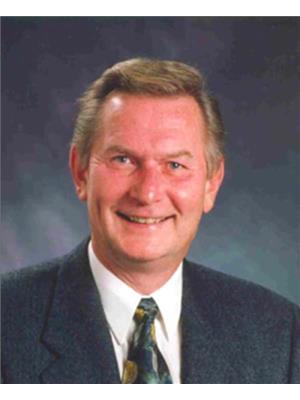42125 Twp Rd 272 Rocky View County
Rural Rocky View County, Alberta T4C3A4
Equestrian Property for Sale-Ready to Operate. Discover the ultimate equestrian haven on 116 picturesque acres, spectacular panoramic view of the Rocky Mountains, perfectly designed for horse enthusiasts and trainers. This exceptional property offers everything you need to run a professional operation or enjoy the equestrian lifestyle. There are approximately 90 acres featuring two hay fields, 16 individual paddocks and 3 large grazing paddocks constructed with board/rail fencing, shelters, 6 heated automatic waterers and 2 water hydrants with excellent productive well water. The impressive indoor heated riding arena is 70 x 140 ft with a clay base and washed sand, tailored for horse training. The heated 22 x 140 ft barn includes 7 HiQual stalls with more room for additional stalls to be built, indoor water and heated 21 x 22 ft tack room. The secure large outdoor arena 112 x 200 ft with washed sand is perfect for training and for shows. The comfortable 1174 sq ft bungalow features three bedrooms, 2 bathrooms and a deck surrounded by mature trees in a very peaceful, private setting. This property is great for young families with busing to school available and close to all amenities, ¼ mile from paved highway. Located 6 miles from Cochrane and a short 30 minute, 34-mile drive to Calgary International Airport. This is a prime spot for accessing Alberta's equestrian events and horse shows, only 1 hour from I Spruce Meadows and other competitions. This property is ready for equestrian operations and offers endless potential for expansion. Whether you're training, competing, or enjoying the equestrian lifestyle this acreage provides the perfect blend of functionality and natural beauty as you enjoy the spectacular, panoramic mountain views to the west. Call to book a showing today! (id:50955)



