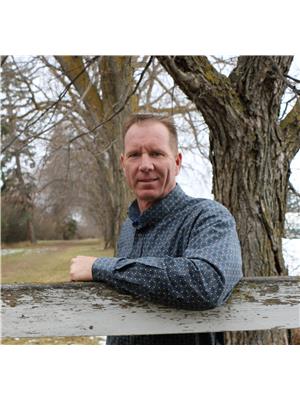Angeline Rolf
Realtor®
- 780-678-6252
- 780-672-7761
- 780-672-7764
- [email protected]
-
Battle River Realty
4802-49 Street
Camrose, AB
T4V 1M9
Nestled on 2.57 acres surrounded by serene farmland, this newer home, built in 2008, offers the perfect blend of modern comfort and country charm. A long driveway leads to the house, which features an open-concept main floor with a cozy fireplace in the living room. The kitchen is set up with a gas stove, microwave hood fan and complete with a breakfast bar, ample cabinetry, and a convenient island. Step outside onto the covered deck to enjoy evenings under the stars. Along with the kitchen and living room, the main floor also has the master bedroom that boasts a private ensuite, while an additional bedroom and a full bathroom provide plenty of space for family and guests. The lower level is equally impressive, with 9-foot ceilings, in-floor heating, a spacious family room, 2 additional bedrooms and an 3piece bathroom. Although not currently connected, the home is wired for air conditioning and has a new on-demand hot water heater, new septic tank (2021) and new well pump (2022). Located 2 miles off pavement, 9 +/- miles from Bashaw and 20 +/- miles from Ponoka, this acreage offers the best of both worlds: the peace and quiet of rural living with the convenience of nearby amenities. (id:50955)
| MLS® Number | A2169890 |
| Property Type | Single Family |
| Features | Treed |
| Plan | 9622933 |
| Structure | Shed, Deck, Porch, Porch, Porch |
| BathroomTotal | 3 |
| BedroomsAboveGround | 2 |
| BedroomsBelowGround | 2 |
| BedroomsTotal | 4 |
| Amperage | 100 Amp Service |
| Appliances | Refrigerator, Gas Stove(s), Dishwasher, Microwave Range Hood Combo, Washer & Dryer |
| ArchitecturalStyle | Bungalow |
| BasementDevelopment | Finished |
| BasementType | Full (finished) |
| ConstructedDate | 2009 |
| ConstructionMaterial | Wood Frame |
| ConstructionStyleAttachment | Detached |
| CoolingType | See Remarks |
| ExteriorFinish | Vinyl Siding |
| FireplacePresent | Yes |
| FireplaceTotal | 1 |
| FlooringType | Ceramic Tile, Concrete, Laminate |
| FoundationType | See Remarks |
| HeatingFuel | Natural Gas |
| HeatingType | Forced Air, In Floor Heating |
| StoriesTotal | 1 |
| SizeInterior | 1447.95 Sqft |
| TotalFinishedArea | 1447.95 Sqft |
| Type | House |
| UtilityPower | 100 Amp Service |
| UtilityWater | Well |
| Parking Pad |
| Acreage | Yes |
| FenceType | Not Fenced |
| Sewer | Septic Field, Septic Tank |
| SizeIrregular | 2.57 |
| SizeTotal | 2.57 Ac|2 - 4.99 Acres |
| SizeTotalText | 2.57 Ac|2 - 4.99 Acres |
| ZoningDescription | A |
| Level | Type | Length | Width | Dimensions |
|---|---|---|---|---|
| Basement | Bedroom | 13.25 Ft x 13.67 Ft | ||
| Basement | Bedroom | 13.67 Ft x 11.67 Ft | ||
| Basement | 3pc Bathroom | 9.75 Ft x 7.50 Ft | ||
| Basement | Recreational, Games Room | 19.83 Ft x 43.00 Ft | ||
| Basement | Furnace | 19.75 Ft x 9.00 Ft | ||
| Main Level | Living Room | 18.67 Ft x 19.75 Ft | ||
| Main Level | Dining Room | 8.33 Ft x 14.50 Ft | ||
| Main Level | Kitchen | 9.67 Ft x 14.50 Ft | ||
| Main Level | Foyer | 10.08 Ft x 9.33 Ft | ||
| Main Level | Primary Bedroom | 16.17 Ft x 11.25 Ft | ||
| Main Level | 3pc Bathroom | 11.83 Ft x 7.58 Ft | ||
| Main Level | Bedroom | 8.33 Ft x 10.58 Ft | ||
| Main Level | 4pc Bathroom | 11.83 Ft x 6.58 Ft | ||
| Main Level | Laundry Room | 12.50 Ft x 6.25 Ft |
| Electricity | Connected |
| Natural Gas | Connected |
| Water | Connected |

