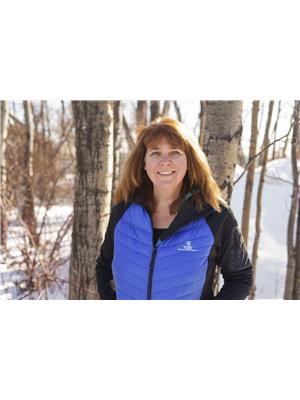Steven Falk
Realtor®
- 780-226-4432
- 780-672-7761
- 780-672-7764
- [email protected]
-
Battle River Realty
4802-49 Street
Camrose, AB
T4V 1M9
Gorgeous treed acreage with 4.72 acres, located just off HWY 855. This property has been fully renovated upstairs and downstairs in the last 5 years. Large front entry with an open concept kitchen, dining and living room. There are 3 bedrooms down the hall and a 4pc bathroom. There is separate entry in the front to basement suite, shared laundry and 3pc bathroom. The downstairs suite has 2 large bedrooms, open concept kitchen, dining and living room. There is also plenty of storage downstairs. There is a 24x25 attached heated double garage and a detached 30x20 heated shop that was built in 2023. Landscaped with a large variety of trees from towering Aspen to Oak, Poplar, Birch along with apple and cherry trees, raspberries, and a wonderful huge garden. The backyard is fenced for the kids or pets to run around. Out front there is another fenced area with a shelter, perfect for horses. With all the trees the wind seldom can be felt making the sitting on your deck enjoyable. Enjoy your coffee on the covered back patio while the kids play. (id:50955)
| MLS® Number | A2149079 |
| Property Type | Single Family |
| AmenitiesNearBy | Golf Course, Park, Playground, Recreation Nearby, Schools, Shopping |
| CommunityFeatures | Golf Course Development |
| Features | Treed, No Neighbours Behind |
| ParkingSpaceTotal | 10 |
| Plan | 1025509 |
| Structure | Deck |
| BathroomTotal | 3 |
| BedroomsAboveGround | 3 |
| BedroomsBelowGround | 2 |
| BedroomsTotal | 5 |
| Appliances | Refrigerator, Dishwasher, Stove, Microwave, Hood Fan, Window Coverings, Washer & Dryer |
| ArchitecturalStyle | Bungalow |
| BasementDevelopment | Finished |
| BasementFeatures | Suite |
| BasementType | Full (finished) |
| ConstructedDate | 1981 |
| ConstructionMaterial | Wood Frame |
| ConstructionStyleAttachment | Detached |
| CoolingType | None |
| FlooringType | Carpeted, Laminate, Linoleum |
| FoundationType | Wood |
| HeatingFuel | Natural Gas |
| HeatingType | Forced Air |
| StoriesTotal | 1 |
| SizeInterior | 1842 Sqft |
| TotalFinishedArea | 1842 Sqft |
| Type | House |
| UtilityWater | Well |
| Attached Garage | 2 |
| Garage | |
| Gravel | |
| Heated Garage |
| Acreage | Yes |
| FenceType | Partially Fenced |
| LandAmenities | Golf Course, Park, Playground, Recreation Nearby, Schools, Shopping |
| LandscapeFeatures | Fruit Trees, Garden Area, Landscaped, Lawn |
| Sewer | Septic Tank |
| SizeIrregular | 4.72 |
| SizeTotal | 4.72 Ac|2 - 4.99 Acres |
| SizeTotalText | 4.72 Ac|2 - 4.99 Acres |
| ZoningDescription | Ra |
| Level | Type | Length | Width | Dimensions |
|---|---|---|---|---|
| Basement | Storage | 17.50 Ft x 9.58 Ft | ||
| Basement | 3pc Bathroom | Measurements not available | ||
| Basement | Other | 20.08 Ft x 23.42 Ft | ||
| Basement | Living Room | 15.58 Ft x 10.83 Ft | ||
| Basement | Bedroom | 16.25 Ft x 12.92 Ft | ||
| Basement | Bedroom | 17.50 Ft x 12.17 Ft | ||
| Main Level | Living Room | 15.92 Ft x 17.92 Ft | ||
| Main Level | Other | 18.92 Ft x 13.58 Ft | ||
| Main Level | Dining Room | 23.17 Ft x 9.58 Ft | ||
| Main Level | Primary Bedroom | 21.67 Ft x 9.92 Ft | ||
| Main Level | Bedroom | 11.92 Ft x 10.83 Ft | ||
| Main Level | Bedroom | 9.17 Ft x 11.33 Ft | ||
| Main Level | 4pc Bathroom | Measurements not available | ||
| Main Level | Laundry Room | 10.00 Ft x 6.00 Ft | ||
| Main Level | 3pc Bathroom | Measurements not available |


(403) 343-3344
(403) 347-7930
www.coldwellbankerontrack.com/