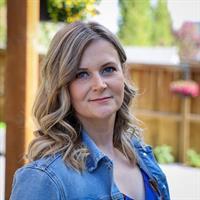Trevor McTavish
Realtor®️
- 780-678-4678
- 780-672-7761
- 780-672-7764
- [email protected]
-
Battle River Realty
4802-49 Street
Camrose, AB
T4V 1M9
Welcome to this BRAND NEW bungalow on a CORNER lot in this quiet neighborhood. Notice the open concept living when you walk in, beautiful fireplace, large kitchen island and lots of cabinet space. It is complete with a large primary suite, walk in closet and double sink vanity in the bathroom. There is also another large bedroom, full bathroom and main floor laundry room. The unfinished basement awaits your ideas, maybe a guest suite or rec space? This home also boats a large over sized garage, and finished deck off the back patio doors. Immediate possession available. (id:50955)
| MLS® Number | A2139960 |
| Property Type | Single Family |
| Community Name | Bella Vista |
| Features | Back Lane |
| ParkingSpaceTotal | 4 |
| Plan | 1922689 |
| Structure | Deck |
| BathroomTotal | 2 |
| BedroomsAboveGround | 2 |
| BedroomsTotal | 2 |
| Age | New Building |
| Appliances | None |
| ArchitecturalStyle | Bungalow |
| BasementDevelopment | Unfinished |
| BasementType | Full (unfinished) |
| ConstructionMaterial | Wood Frame |
| ConstructionStyleAttachment | Detached |
| CoolingType | None |
| ExteriorFinish | Stone, Vinyl Siding |
| FireplacePresent | Yes |
| FireplaceTotal | 1 |
| FlooringType | Carpeted, Ceramic Tile, Vinyl Plank |
| FoundationType | Poured Concrete |
| HeatingFuel | Natural Gas |
| HeatingType | Forced Air |
| StoriesTotal | 1 |
| SizeInterior | 1432 Sqft |
| TotalFinishedArea | 1432 Sqft |
| Type | House |
| Attached Garage | 2 |
| Acreage | No |
| FenceType | Not Fenced |
| SizeFrontage | 15.91 M |
| SizeIrregular | 5722.00 |
| SizeTotal | 5722 Sqft|4,051 - 7,250 Sqft |
| SizeTotalText | 5722 Sqft|4,051 - 7,250 Sqft |
| ZoningDescription | R-1c |
| Level | Type | Length | Width | Dimensions |
|---|---|---|---|---|
| Main Level | 4pc Bathroom | 9.67 Ft x 5.25 Ft | ||
| Main Level | 4pc Bathroom | 9.00 Ft x 8.25 Ft | ||
| Main Level | Bedroom | 11.50 Ft x 11.00 Ft | ||
| Main Level | Dining Room | 8.67 Ft x 16.58 Ft | ||
| Main Level | Kitchen | 9.08 Ft x 16.58 Ft | ||
| Main Level | Laundry Room | 8.25 Ft x 6.08 Ft | ||
| Main Level | Living Room | 15.83 Ft x 11.67 Ft | ||
| Main Level | Primary Bedroom | 12.83 Ft x 14.83 Ft |



