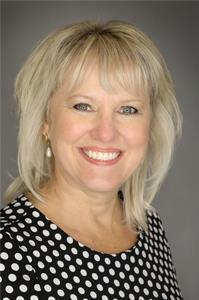Jessica Puddicombe
Owner/Realtor®
- 780-678-9531
- 780-672-7761
- 780-672-7764
- [email protected]
-
Battle River Realty
4802-49 Street
Camrose, AB
T4V 1M9
Maintenance, Condominium Amenities, Common Area Maintenance, Electricity, Heat, Ground Maintenance, Property Management, Reserve Fund Contributions, Sewer, Waste Removal, Water
$457.21 MonthlyTOP FLOOR-SW FACING and CLOSE PROXIMITY TO THE ELEVATOR! LOW CONDO FEES WITH ALL YOUR UTILITIES INCLUDED! This pristine unit has had new vinyl plank flooring installed in the main living spaces and bathroom. Efficient layout with open living spaces and a large Primary bedroom that will hold lots of furniture and a den (currently used as a guest bedroom and office) has a large walk in closet/storage room. There is a good sized laundry room with extra storage shelving as well. 2 Bathrooms with a 4 piece main and a 3 piece ensuite with walk in shower. An underground parking stall and an enclosed storage room for all your favorite things. This building is a highly desired adult building with professional management. If you desire social interaction and fun- this condominium has an active social committee (with an annual report of themed dinners, potlucks, barbecues and a catered Christmas dinner, walking group, Mothers Day breakfast, Cafe Michener on Mondays, monthly birthday parties, Finger Food Fridays Happy Hour, music performances, New Year's Eve Appetizer Night, Grey Cup Party, Bocce Ball Tournaments, etc.) There is also library/puzzle area, billiards and games area, meeting/banquet rooms, exercise room, woodworking shop, and carwash. There are also guest suites on each floor that can be reserved and will accommodate a family. This unit has not had pets but the condominium does allow them (with approval). Beautifully situated close to the Gaetz Lakes walking and bike paths, and an easy drive to the newer and growing shopping facilities in the area. (id:50955)
| MLS® Number | A2163893 |
| Property Type | Single Family |
| Community Name | Michener Hill |
| AmenitiesNearBy | Shopping |
| CommunityFeatures | Pets Allowed, Pets Allowed With Restrictions, Age Restrictions |
| Features | See Remarks, Closet Organizers, No Animal Home, No Smoking Home, Parking |
| ParkingSpaceTotal | 1 |
| Plan | 1222758 |
| BathroomTotal | 2 |
| BedroomsAboveGround | 1 |
| BedroomsTotal | 1 |
| Amenities | Car Wash, Exercise Centre, Party Room |
| Appliances | Refrigerator, Dishwasher, Stove, Microwave Range Hood Combo, Window Coverings, Washer/dryer Stack-up |
| ConstructedDate | 2011 |
| ConstructionMaterial | Poured Concrete, Wood Frame |
| ConstructionStyleAttachment | Attached |
| CoolingType | Central Air Conditioning |
| ExteriorFinish | Concrete |
| FlooringType | Carpeted, Vinyl Plank |
| FoundationType | Poured Concrete |
| StoriesTotal | 4 |
| SizeInterior | 845 Sqft |
| TotalFinishedArea | 845 Sqft |
| Type | Apartment |
| Underground |
| Acreage | No |
| LandAmenities | Shopping |
| SizeIrregular | 850.00 |
| SizeTotal | 850 Sqft|0-4,050 Sqft |
| SizeTotalText | 850 Sqft|0-4,050 Sqft |
| ZoningDescription | Ps |
| Level | Type | Length | Width | Dimensions |
|---|---|---|---|---|
| Main Level | 4pc Bathroom | .00 Ft x .00 Ft | ||
| Main Level | 3pc Bathroom | .00 Ft x .00 Ft | ||
| Main Level | Primary Bedroom | 15.42 Ft x 11.67 Ft | ||
| Main Level | Den | 9.92 Ft x 11.42 Ft | ||
| Main Level | Dining Room | 12.67 Ft x 9.17 Ft | ||
| Main Level | Kitchen | 9.08 Ft x 11.42 Ft | ||
| Main Level | Living Room | 11.83 Ft x 14.67 Ft | ||
| Main Level | Laundry Room | 7.83 Ft x 5.83 Ft |


