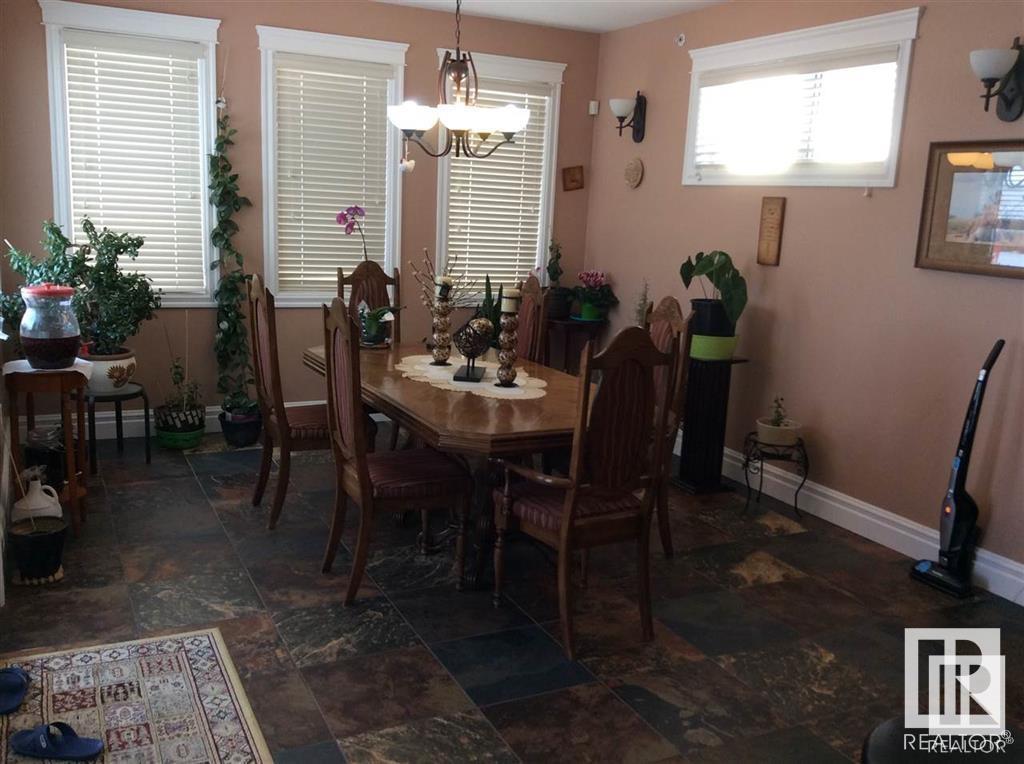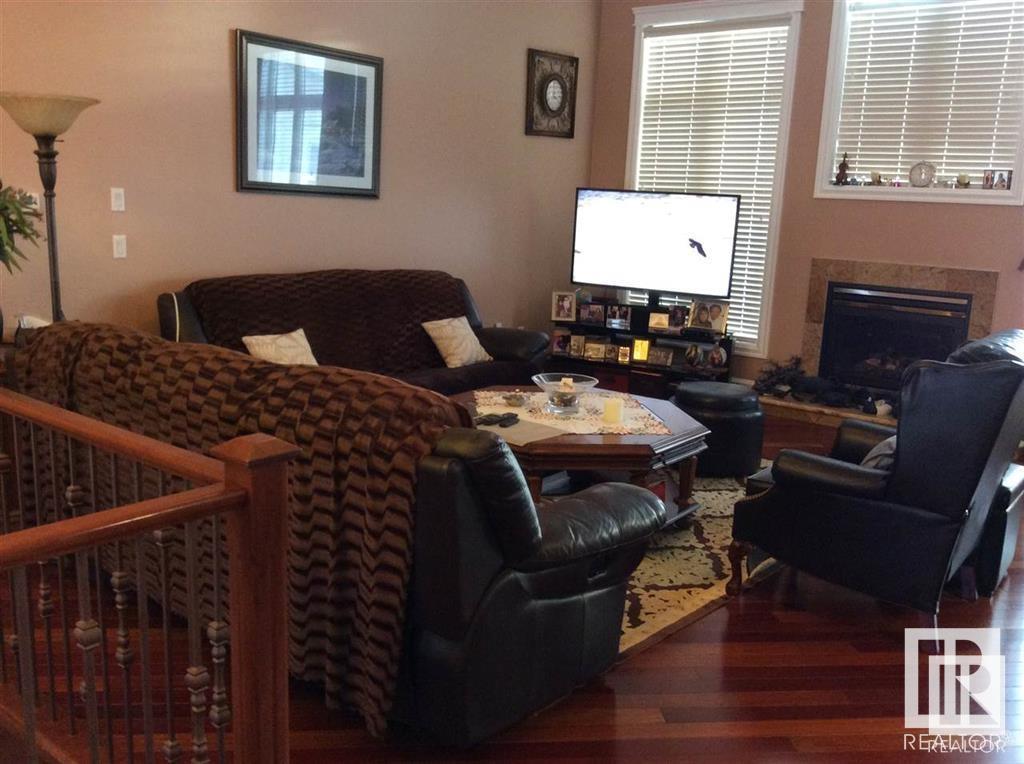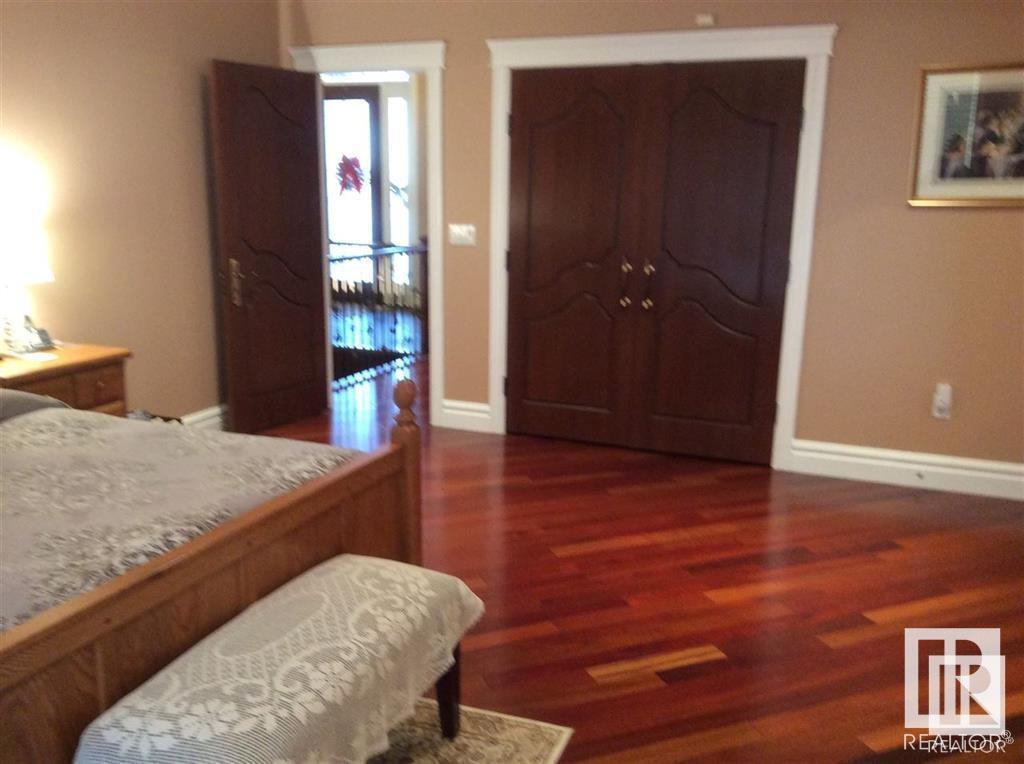LOADING
$1,099,999
#43 26323 Twp Road 532 A, Rural Parkland County, Alberta T7X 4M1 (27625126)
4 Bedroom
4 Bathroom
2281.949 sqft
Bungalow
Forced Air, In Floor Heating
Acreage
#43 26323 TWP ROAD 532 A
Rural Parkland County, Alberta T7X4M1
Custom built home with top quality materials and workmanship. it offers heated floors, 2 fireplaces, spiral staircase, 4 car attached oversize garage with heated floors, drainage, water, 220w power, and 3pc bath. Walls have spray foam. Fully finished forced walk out basement and a large deck. This home have to be seen to be fully appreciated. (id:50955)
Property Details
| MLS® Number | E4412927 |
| Property Type | Single Family |
| Neigbourhood | Royal Spring Estates |
| AmenitiesNearBy | Golf Course |
| Features | Cul-de-sac, See Remarks, No Back Lane, Subdividable Lot, Wet Bar, No Smoking Home |
| Structure | Deck |
Building
| BathroomTotal | 4 |
| BedroomsTotal | 4 |
| Amenities | Ceiling - 9ft |
| Appliances | Dryer, Garage Door Opener Remote(s), Garage Door Opener, Humidifier, Microwave Range Hood Combo, Washer, Window Coverings, See Remarks, Refrigerator, Two Stoves, Dishwasher |
| ArchitecturalStyle | Bungalow |
| BasementDevelopment | Finished |
| BasementFeatures | Walk Out |
| BasementType | Full (finished) |
| ConstructedDate | 2007 |
| ConstructionStyleAttachment | Detached |
| HeatingType | Forced Air, In Floor Heating |
| StoriesTotal | 1 |
| SizeInterior | 2281.949 Sqft |
| Type | House |
Parking
| Attached Garage | |
| Oversize | |
| See Remarks |
Land
| Acreage | Yes |
| LandAmenities | Golf Course |
| SizeIrregular | 4653.88 |
| SizeTotal | 4653.88 M2 |
| SizeTotalText | 4653.88 M2 |
Rooms
| Level | Type | Length | Width | Dimensions |
|---|---|---|---|---|
| Basement | Bedroom 3 | Measurements not available | ||
| Basement | Bedroom 4 | Measurements not available | ||
| Main Level | Primary Bedroom | Measurements not available | ||
| Main Level | Bedroom 2 | Measurements not available |
Janet Rinehart
Realtor®
- 780-608-7070
- 780-672-7761
- [email protected]
-
Battle River Realty
4802-49 Street
Camrose, AB
T4V 1M9
Listing Courtesy of:

Century 21 All Stars Realty Ltd
312 Saddleback Rd
Edmonton, Alberta T6J 4R7
312 Saddleback Rd
Edmonton, Alberta T6J 4R7
















































