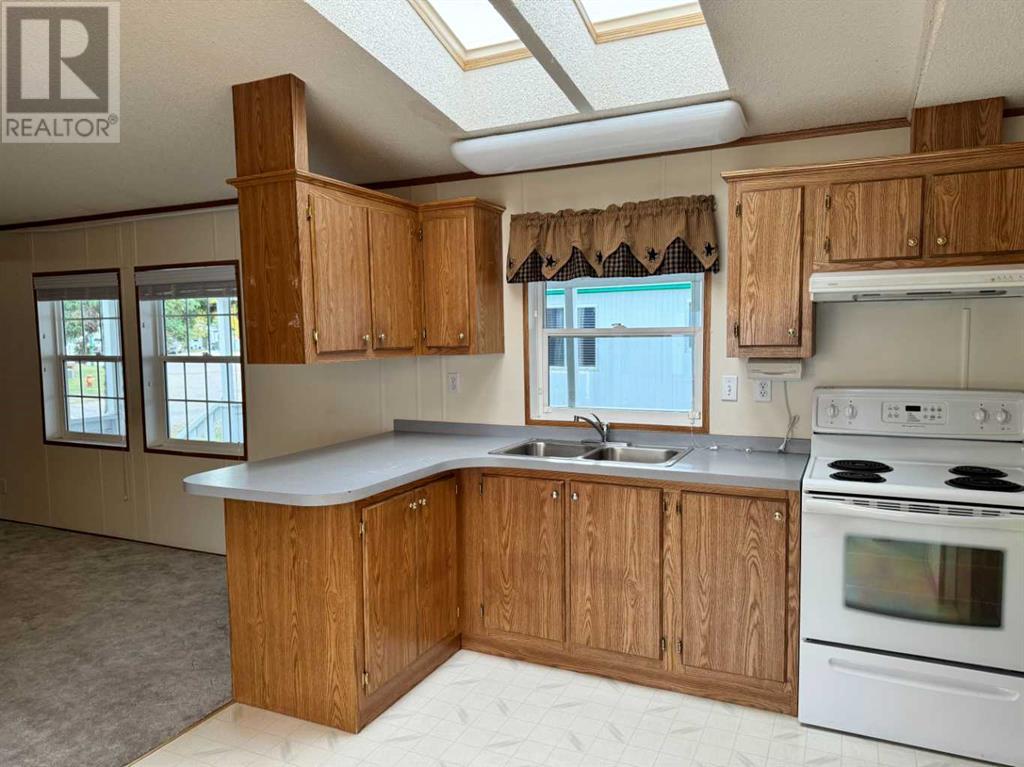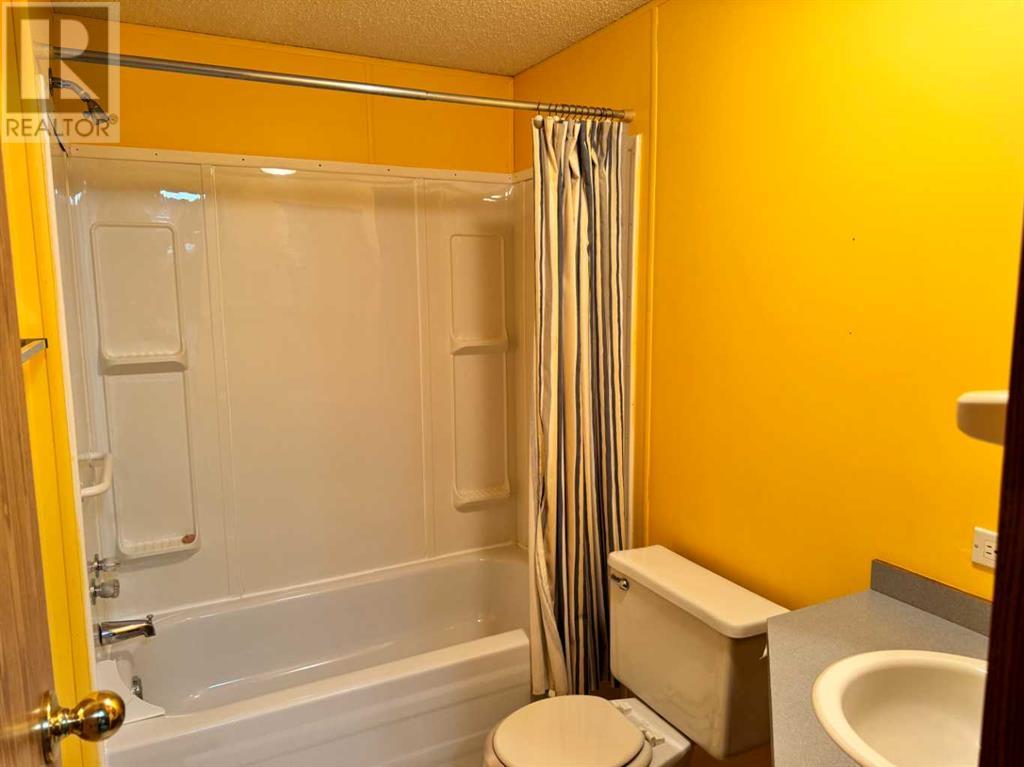LOADING
$44,900
43 Parkside Drive, Red Deer, Alberta T4P 1K1 (27518339)
3 Bedroom
2 Bathroom
1184 sqft
Mobile Home
Forced Air
43 Parkside Drive
Red Deer, Alberta T4P1K1
Nestled in a forested area of Red Deer, this mobile home offers a perfect blend of nature and convenience in a well-maintained mobile home park. The property features a paved car pad with space for two vehicles, a landscaped yard, a shed, and a covered front porch. The park itself includes a new playground for kids and is located close to shopping and other amenities. Step inside through the 9x13 boot room, complete with shelving and hooks for easy storage. The spacious living area has vaulted ceilings and a ceiling fan, while the kitchen and dining area feature two skylights that fill the space with natural light. A built-in dining cabinet adds additional storage to the dining area. This home offers a primary bedroom on one end of the home creating privacy with a four-piece ensuite and a walk-in closet, 2 additional bedrooms, a four-piece bathroom and a laundry room. Monthly fees of $595 include snow removal and lawn care, making maintenance a breeze. Please note that park approval and pet approval are required. This mobile is available for immediate possession and enjoy all the comforts of this peaceful, nature-filled community. (id:50955)
Property Details
| MLS® Number | A2170778 |
| Property Type | Single Family |
| Community Name | Normandeau |
| AmenitiesNearBy | Park, Playground, Schools, Shopping |
| CommunityFeatures | Pets Allowed With Restrictions |
| ParkingSpaceTotal | 2 |
| Structure | Deck |
Building
| BathroomTotal | 2 |
| BedroomsAboveGround | 3 |
| BedroomsTotal | 3 |
| Appliances | Washer, Refrigerator, Stove, Dryer, Microwave, Freezer |
| ArchitecturalStyle | Mobile Home |
| ConstructedDate | 1994 |
| ExteriorFinish | Vinyl Siding |
| FlooringType | Carpeted, Linoleum |
| HeatingFuel | Natural Gas |
| HeatingType | Forced Air |
| StoriesTotal | 1 |
| SizeInterior | 1184 Sqft |
| TotalFinishedArea | 1184 Sqft |
| Type | Mobile Home |
Parking
| Parking Pad |
Land
| Acreage | No |
| LandAmenities | Park, Playground, Schools, Shopping |
| SizeTotalText | Mobile Home Pad (mhp) |
Rooms
| Level | Type | Length | Width | Dimensions |
|---|---|---|---|---|
| Main Level | Bedroom | 9.25 Ft x 11.33 Ft | ||
| Main Level | Bedroom | 9.25 Ft x 8.58 Ft | ||
| Main Level | 4pc Bathroom | Measurements not available | ||
| Main Level | Living Room | 14.67 Ft x 14.33 Ft | ||
| Main Level | Other | 14.67 Ft x 10.25 Ft | ||
| Main Level | Primary Bedroom | 14.67 Ft x 10.25 Ft | ||
| Main Level | 4pc Bathroom | Measurements not available | ||
| Main Level | Addition | 13.00 Ft x 9.00 Ft |
Janet Rinehart
Realtor®
- 780-608-7070
- 780-672-7761
- [email protected]
-
Battle River Realty
4802-49 Street
Camrose, AB
T4V 1M9
Listing Courtesy of:


Royal Lepage Network Realty Corp.
6, 3608 - 50 Avenue
Red Deer, Alberta T4N 3Y6
6, 3608 - 50 Avenue
Red Deer, Alberta T4N 3Y6




























