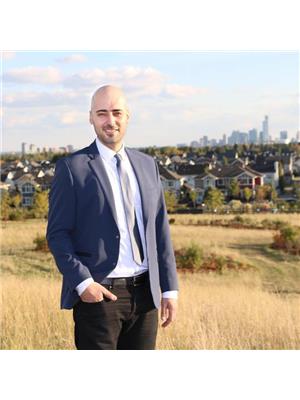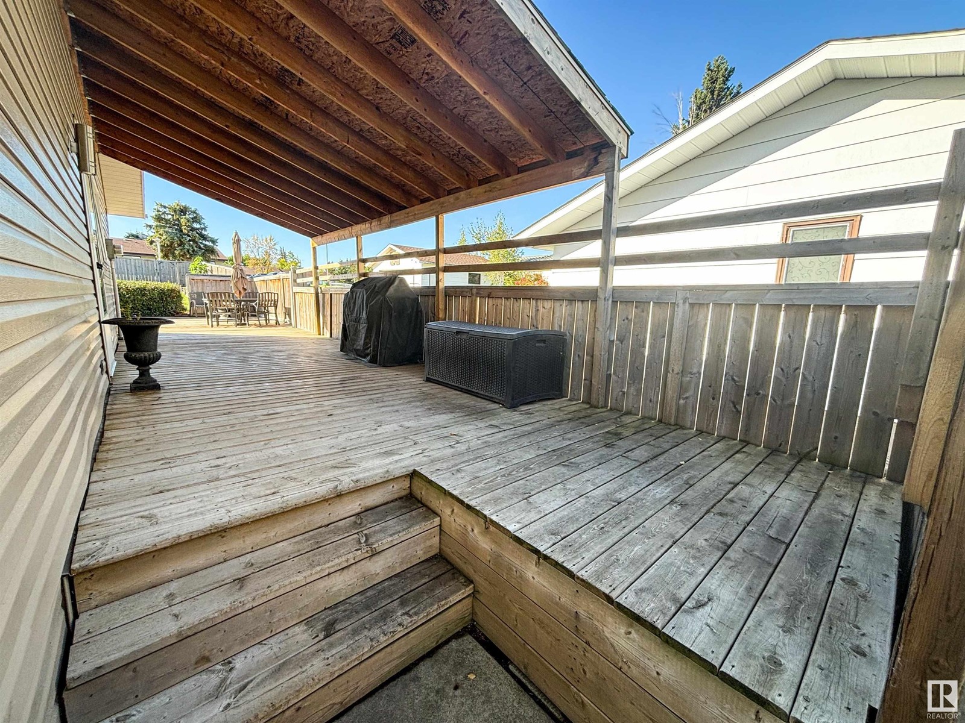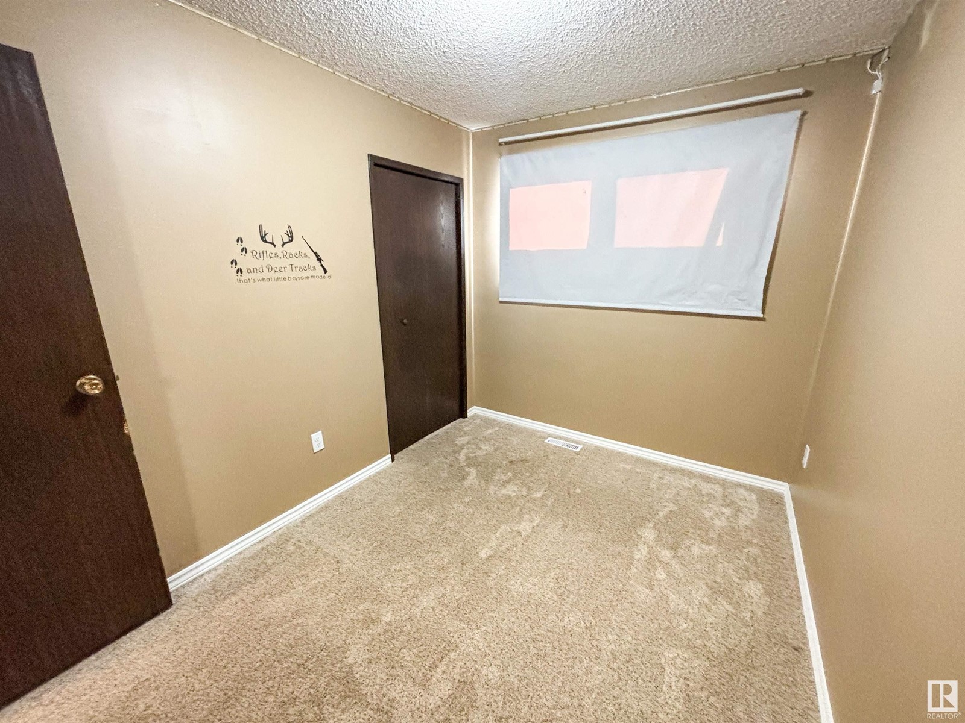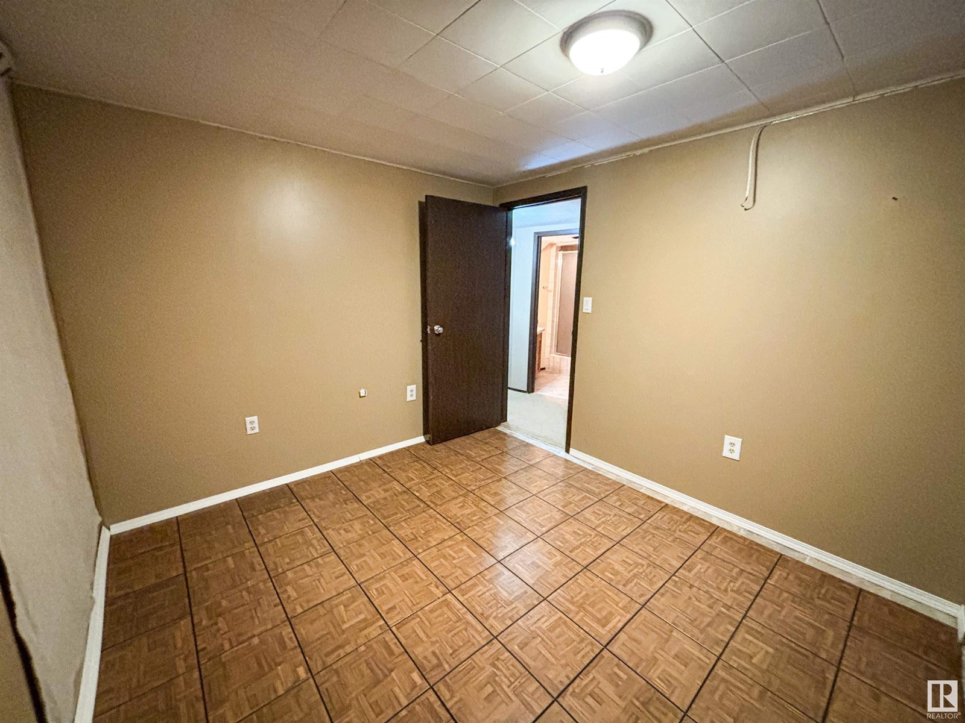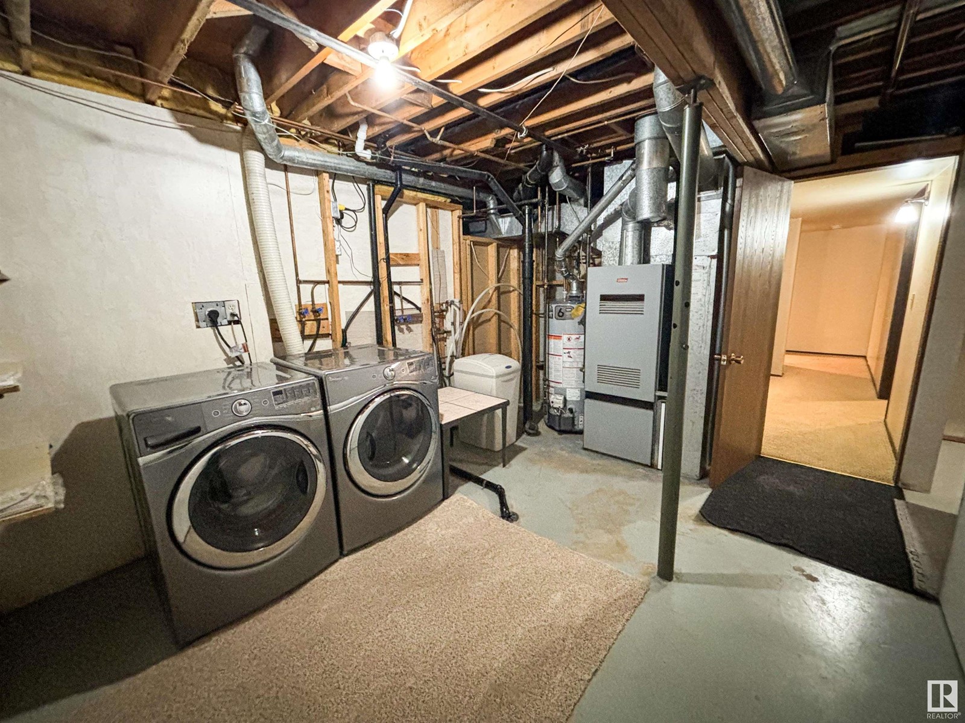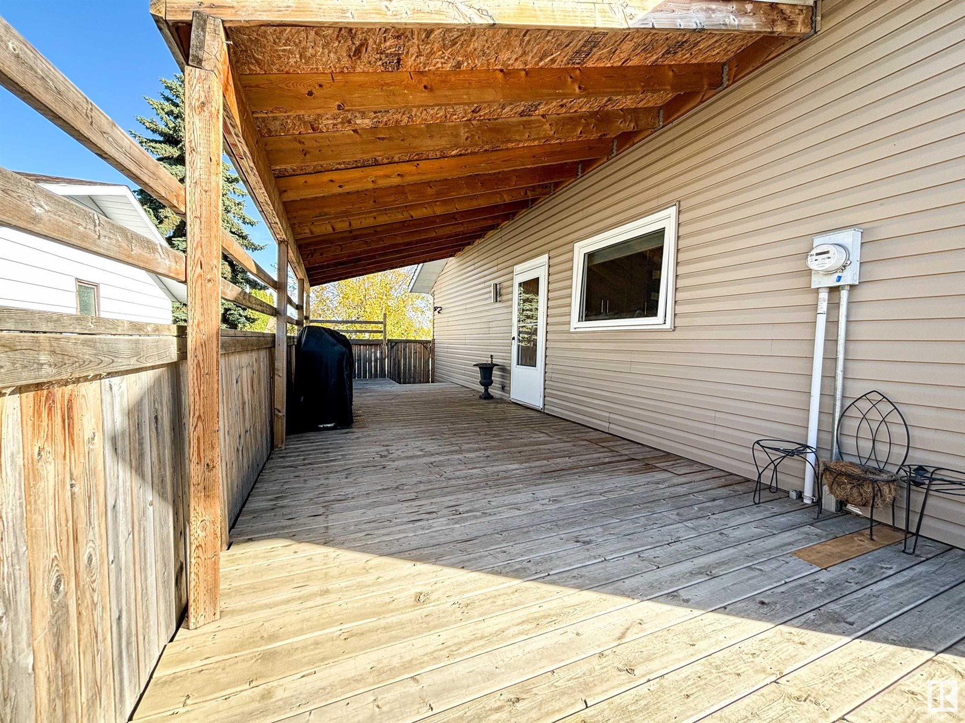LOADING
$329,000
4311 53a Av, Smoky Lake Town, Alberta T0A 3C0 (27681596)
4 Bedroom
3 Bathroom
1290.5929 sqft
Bungalow
Fireplace
Forced Air
4311 53A AV
Smoky Lake Town, Alberta T0A3C0
A VERY WELL CARED FOR & MAINTAINED HOME IS READY FOR ITS NEW OWNER in the WONDERFUL town of Smoky Lake! Welcome home to this UPDATED and UPGRADED 4 bdm, 3 FULL BATHS & just under 1300 sq/ft BUNGALOW in the PUMPKIN CAPITAL OF ALBERTA! The curb appeal is on its own level, the outside is just as fantastic as the inside! Prior to entering, you are greeted to a WRAP AROUND DECK from the kitchen to the front, with PLENTY OF ROOM FOR ENTERTAINING on the deck & in the MASSIVE BACKYARD. Upon entry, you are greeted to a large SUNKEN LIVING ROOM, next to the COMPLETELY UPGRADED KITCHEN with LARGE ISLAND, STAINLESS STEEL APPLIANCES, plenty of countertop & cabinet space and access to the backyard. Main Floor also features THREE LARGE BEDROOMS including the large primary bedroom with a four-piece ensuite featuring a two-in-one JACUZZI TUB/STEAM SHOWER/BUILT-IN SPEAKERS. The lower level includes a WET BAR, LARGE Recreation Room with WOOD BURNING/GAS FIREPLACE, FOURTH BEDROOM, full bathroom, Laundry & Storage Room. (id:50955)
Property Details
| MLS® Number | E4414568 |
| Property Type | Single Family |
| Neigbourhood | Smoky Lake Town |
| AmenitiesNearBy | Playground, Shopping |
| Features | See Remarks, Flat Site, Wet Bar |
| Structure | Deck |
Building
| BathroomTotal | 3 |
| BedroomsTotal | 4 |
| Appliances | Dishwasher, Dryer, Garage Door Opener Remote(s), Garage Door Opener, Microwave Range Hood Combo, Refrigerator, Stove, Washer |
| ArchitecturalStyle | Bungalow |
| BasementDevelopment | Finished |
| BasementType | Full (finished) |
| ConstructedDate | 1979 |
| ConstructionStyleAttachment | Detached |
| FireplaceFuel | Wood |
| FireplacePresent | Yes |
| FireplaceType | Unknown |
| HeatingType | Forced Air |
| StoriesTotal | 1 |
| SizeInterior | 1290.5929 Sqft |
| Type | House |
Parking
| Attached Garage |
Land
| Acreage | No |
| FenceType | Fence |
| LandAmenities | Playground, Shopping |
Rooms
| Level | Type | Length | Width | Dimensions |
|---|---|---|---|---|
| Basement | Family Room | Measurements not available | ||
| Basement | Bedroom 4 | Measurements not available | ||
| Basement | Laundry Room | Measurements not available | ||
| Main Level | Living Room | 4.72 m | 4.72 m | 4.72 m x 4.72 m |
| Main Level | Dining Room | 3.65 m | 3.75 m | 3.65 m x 3.75 m |
| Main Level | Kitchen | 4.72 m | 4.72 m | 4.72 m x 4.72 m |
| Main Level | Primary Bedroom | 3.43 m | 4.26 m | 3.43 m x 4.26 m |
| Main Level | Bedroom 2 | 2.74 m | 3.27 m | 2.74 m x 3.27 m |
| Main Level | Bedroom 3 | 2.43 m | 3.27 m | 2.43 m x 3.27 m |
Nicole Jensen
Realtor®
Listing Courtesy of:
