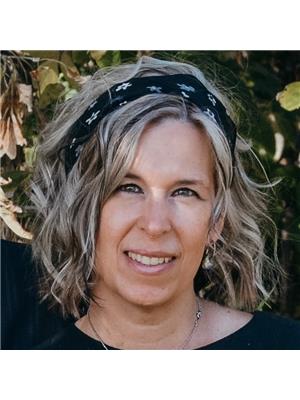Sheena Gamble
Real Estate Associate
- 780-678-1283
- 780-672-7761
- 780-672-7764
- [email protected]
-
Battle River Realty
4802-49 Street
Camrose, AB
T4V 1M9
Fantastic opportunity for 1st time buyers or those looking to downsize! Located in the quiet South side area of town, this well maintained bungalow features over 1,120 SF, 4 bedrooms, 2 full baths, single garage and a huge lot. An inviting living room showcases the beautiful coved ceilings and electric mantle fireplace, complete with an adjoining formal dining space. The basement offers a great area for family/rec room, 4th bedroom, 3 piece bath + laundry/mechanical with sink. 2024 UPGRADES INCL.; INTERIOR/EXTERIOR PAINT, SHINGLES, EAVES & SOFFITS, ELECTRICAL FIXTURES (MAIN FLR), NEW 100 AMP PANEL, NEW STAINLESS STEEL KITCHEN APPLIANCES, REFINISHED ORIGINAL HARDWOOD FLOORS, NEW LAMINATE FLOORS IN KITCHEN, BATH & BASEMENT (DRICORE subfloor in bsmt). In addition, several overgrown trees have been removed from the property. Off the rear door is a covered porch which overlooks the yard & garden. Vegreville offers all major amenities; restaurants, shopping, cafes, hotels, grocery & banking. (id:50955)
| MLS® Number | E4404009 |
| Property Type | Single Family |
| Neigbourhood | Vegreville |
| Features | Lane |
| Structure | Deck |
| BathroomTotal | 2 |
| BedroomsTotal | 4 |
| Appliances | Dryer, Microwave, Refrigerator, Storage Shed, Stove, Washer, Window Coverings |
| ArchitecturalStyle | Bungalow |
| BasementDevelopment | Finished |
| BasementType | Full (finished) |
| ConstructedDate | 1952 |
| ConstructionStyleAttachment | Detached |
| FireplaceFuel | Electric |
| FireplacePresent | Yes |
| FireplaceType | Unknown |
| HeatingType | Forced Air |
| StoriesTotal | 1 |
| SizeInterior | 1123.4293 Sqft |
| Type | House |
| Detached Garage |
| Acreage | No |
| SizeIrregular | 650.32 |
| SizeTotal | 650.32 M2 |
| SizeTotalText | 650.32 M2 |
| Level | Type | Length | Width | Dimensions |
|---|---|---|---|---|
| Basement | Family Room | 10.55 m | 4.7 m | 10.55 m x 4.7 m |
| Basement | Bedroom 4 | 4.03 m | 3.89 m | 4.03 m x 3.89 m |
| Basement | Storage | Measurements not available | ||
| Basement | Utility Room | Measurements not available | ||
| Main Level | Living Room | 6.43 m | 3.82 m | 6.43 m x 3.82 m |
| Main Level | Dining Room | 3.14 m | 2.01 m | 3.14 m x 2.01 m |
| Main Level | Kitchen | 3.14 m | 4.17 m | 3.14 m x 4.17 m |
| Main Level | Primary Bedroom | 3.43 m | 3.23 m | 3.43 m x 3.23 m |
| Main Level | Bedroom 2 | 3.4 m | 3.73 m | 3.4 m x 3.73 m |
| Main Level | Bedroom 3 | 3 m | 3.7 m | 3 m x 3.7 m |
