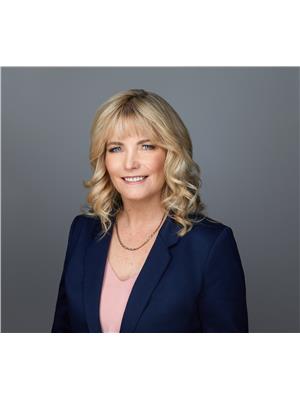Trevor McTavish
Realtor®️
- 780-678-4678
- 780-672-7761
- 780-672-7764
- [email protected]
-
Battle River Realty
4802-49 Street
Camrose, AB
T4V 1M9
Are you looking to get out of town at a reasonable price? Located close to Rimbey with all its' amenities including K to Grade 12 Schools, Shopping, Racetrack, Agriplex, Swimming Pool, Community Centre with a Curling and Hockey Rink and so much more - this cute little acreage is a chance to have your own bit of privacy in a great community. The 1.25 acres feels very private with the towering evergreens surrounding the perimeter. The 1139 sq' home has good bones with some nice features that currently provide for comfortable living and it would be an ideal project to for an artistic renovation. A front deck off the patio doors is a great place to have your morning coffee and on the back deck you will find a handy clothesline as well as a gas hook up for your BBQ! A large garden plot is currently home to a massive raspberry patch, and tons of horseradish as well as three crabapple trees, four apple trees and two saskatoon berry bushes. And then there is the heated shop! Professionally wired and perimeter plumbed for the air compressor, large workbenches and high ceilings with a large and smaller overhead automatic door; this is a great place to store and work on all your toys! This acreage was loved by the last owners for 27 years and now it awaits it's new people to enjoy all it has to offer. **Seller is having new shingles put on the roof by mid September at the latest** (id:50955)
| MLS® Number | A2158306 |
| Property Type | Single Family |
| Features | Treed, Level |
| ParkingSpaceTotal | 10 |
| Structure | Deck |
| BathroomTotal | 2 |
| BedroomsAboveGround | 2 |
| BedroomsBelowGround | 1 |
| BedroomsTotal | 3 |
| Appliances | Refrigerator, Dishwasher, Stove, Hood Fan |
| ArchitecturalStyle | Bungalow |
| BasementDevelopment | Partially Finished |
| BasementType | Full (partially Finished) |
| ConstructedDate | 1955 |
| ConstructionMaterial | Poured Concrete, Wood Frame |
| ConstructionStyleAttachment | Detached |
| CoolingType | None |
| ExteriorFinish | Concrete, Stucco |
| FlooringType | Hardwood, Laminate, Linoleum |
| FoundationType | Poured Concrete |
| HalfBathTotal | 1 |
| HeatingFuel | Natural Gas |
| HeatingType | Forced Air |
| StoriesTotal | 1 |
| SizeInterior | 1139.98 Sqft |
| TotalFinishedArea | 1139.98 Sqft |
| Type | House |
| UtilityWater | Well |
| Parking Pad | |
| Garage | |
| Detached Garage |
| Acreage | Yes |
| FenceType | Cross Fenced |
| LandscapeFeatures | Fruit Trees, Garden Area, Lawn |
| Sewer | Septic Tank |
| SizeIrregular | 1.25 |
| SizeTotal | 1.25 Ac|1 - 1.99 Acres |
| SizeTotalText | 1.25 Ac|1 - 1.99 Acres |
| ZoningDescription | Ag |
| Level | Type | Length | Width | Dimensions |
|---|---|---|---|---|
| Basement | 2pc Bathroom | 7.75 Ft x 3.17 Ft | ||
| Basement | Bedroom | 10.92 Ft x 17.92 Ft | ||
| Basement | Laundry Room | 11.67 Ft x 12.75 Ft | ||
| Basement | Recreational, Games Room | 13.83 Ft x 34.17 Ft | ||
| Basement | Storage | 8.75 Ft x 16.42 Ft | ||
| Basement | Furnace | 4.50 Ft x 5.25 Ft | ||
| Basement | Furnace | 5.75 Ft x 3.00 Ft | ||
| Main Level | 4pc Bathroom | 8.08 Ft x 10.42 Ft | ||
| Main Level | Bedroom | 10.42 Ft x 9.17 Ft | ||
| Main Level | Dining Room | 5.58 Ft x 12.17 Ft | ||
| Main Level | Kitchen | 12.92 Ft x 12.00 Ft | ||
| Main Level | Living Room | 21.67 Ft x 11.25 Ft | ||
| Main Level | Primary Bedroom | 13.67 Ft x 11.25 Ft | ||
| Main Level | Storage | 4.83 Ft x 6.83 Ft |

