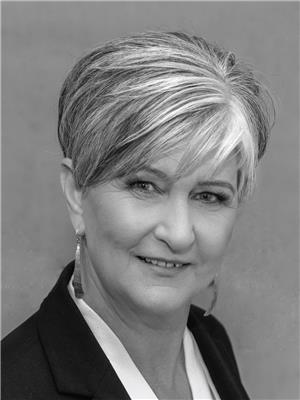Steven Falk
Real Estate Associate
- 780-226-4432
- 780-672-7761
- 780-672-7764
- [email protected]
-
Battle River Realty
4802-49 Street
Camrose, AB
T4V 1M9
Escape to the serene beauty of the Battle River badlands on this exceptional 148-acre horse property, featuring 85 acres of cultivated land. A charming 1918 one-room schoolhouse serves as the centerpiece, surrounded by essential outbuildings, equestrian facilities, and a spacious riding arena. The home offers 3 bedrooms, 1.5 bathrooms, and sweeping panoramic views. Flooded with natural light, the living space boasts a modern kitchen, wood-burning stove, and a walkout primary suite. Equestrian facilities include a riding arena, stable barn, and paddocks. Additional features include a double garage, heated shop, excellent well, septic, rainwater tank, trailer pad, and backup generator. Ideally located 10 minutes from Donalda and 30 minutes from Camrose, benefit from 85 acres of fertile land yielding wheat, canola, and oats, along with surface lease revenue. Enjoy privacy and natural beauty, perfect for avid equestrians or those seeking a serene retreat. Option to acquire the 20-acre acreage separately. (id:50955)
| MLS® Number | E4382833 |
| Property Type | Single Family |
| Features | See Remarks, Agriculture |
| BathroomTotal | 2 |
| BedroomsTotal | 3 |
| Appliances | Dishwasher, Dryer, Garage Door Opener Remote(s), Microwave Range Hood Combo, Refrigerator, Gas Stove(s), Central Vacuum, Washer, Water Distiller, Window Coverings |
| BasementDevelopment | Finished |
| BasementType | Full (finished) |
| ConstructedDate | 2000 |
| ConstructionStyleAttachment | Detached |
| FireplaceFuel | Wood |
| FireplacePresent | Yes |
| FireplaceType | Woodstove |
| HalfBathTotal | 1 |
| HeatingType | Forced Air, In Floor Heating |
| SizeInterior | 113.62 M2 |
| Type | House |
| Detached Garage |
| Acreage | Yes |
| SizeIrregular | 148.22 |
| SizeTotal | 148.22 Ac |
| SizeTotalText | 148.22 Ac |
| Level | Type | Length | Width | Dimensions |
|---|---|---|---|---|
| Lower Level | Bedroom 3 | 3.68 m | 3.58 m | 3.68 m x 3.58 m |
| Lower Level | Other | 3.89 m | 2.97 m | 3.89 m x 2.97 m |
| Lower Level | Laundry Room | 3.45 m | 2.29 m | 3.45 m x 2.29 m |
| Lower Level | Office | 4.52 m | 2.62 m | 4.52 m x 2.62 m |
| Main Level | Living Room | 5.54 m | 4.32 m | 5.54 m x 4.32 m |
| Main Level | Dining Room | 4.24 m | 3 m | 4.24 m x 3 m |
| Main Level | Kitchen | 4.17 m | 4.17 m | 4.17 m x 4.17 m |
| Main Level | Primary Bedroom | 5 m | 4.88 m | 5 m x 4.88 m |
| Main Level | Bedroom 2 | 2.2 m | 3 m | 2.2 m x 3 m |
| Main Level | Other | 3.83 m | 1.47 m | 3.83 m x 1.47 m |
