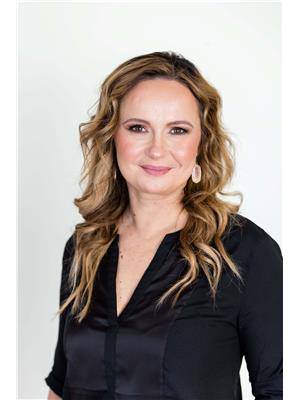Steven Falk
Real Estate Associate
- 780-226-4432
- 780-672-7761
- 780-672-7764
- [email protected]
-
Battle River Realty
4802-49 Street
Camrose, AB
T4V 1M9
Maintenance, Exterior Maintenance, Property Management, Other, See Remarks
$345 MonthlyAFFORDABLE townhouse (currently TENANT OCCUPIED and REVENUE GENERATING, that's is why there are very few pictures available) in the family-friendly community of Meridian Heights! Amazing location WALKING distance to schools, Dog Rump Creek, parks, Friesen Brothers, Tim Hortons, TD Bank, so much other shopping and more! Spacious floor plan on main floor offers large living room with fireplace, generous kitchen and bright dining room with pantry, 2 pc bath. Upstairs you will find spacious primary bedroom with walk in closet, 2 other bedrooms and 4 pc main bath. Basement offers plenty of storage space or can be finished to your preferences. Convenient parking with two stalls with electricity is right outside your door. Cute fenced yard! Over the years, the complex has received numerous upgrades, including new windows, doors, siding, and other features. (id:50955)
| MLS® Number | E4405491 |
| Property Type | Single Family |
| Neigbourhood | Meridian Heights |
| AmenitiesNearBy | Golf Course, Playground, Public Transit, Schools, Shopping |
| Features | Flat Site, Park/reserve |
| BathroomTotal | 2 |
| BedroomsTotal | 3 |
| Appliances | Dishwasher, Dryer, Hood Fan, Refrigerator, Stove, Washer |
| BasementDevelopment | Unfinished |
| BasementType | Full (unfinished) |
| ConstructedDate | 1976 |
| ConstructionStyleAttachment | Attached |
| HalfBathTotal | 1 |
| HeatingType | Forced Air |
| StoriesTotal | 2 |
| SizeInterior | 1184.0301 Sqft |
| Type | Row / Townhouse |
| Stall |
| Acreage | No |
| FenceType | Fence |
| LandAmenities | Golf Course, Playground, Public Transit, Schools, Shopping |
| Level | Type | Length | Width | Dimensions |
|---|---|---|---|---|
| Main Level | Living Room | 5.86 m | 5.86 m x Measurements not available | |
| Main Level | Dining Room | 3.8 m | 3.8 m x Measurements not available | |
| Main Level | Kitchen | 2.65 m | 2.65 m x Measurements not available | |
| Upper Level | Primary Bedroom | 5.13 m | 5.13 m x Measurements not available | |
| Upper Level | Bedroom 2 | 2.72 m | 2.72 m x Measurements not available | |
| Upper Level | Bedroom 3 | 3.03 m | 3.03 m x Measurements not available |

