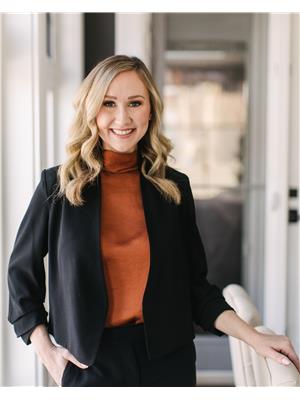Amy Ripley
Realtor®
- 780-881-7282
- 780-672-7761
- 780-672-7764
- [email protected]
-
Battle River Realty
4802-49 Street
Camrose, AB
T4V 1M9
Welcome to this STUNNING & completely remodelled bungalow located in the heart of Sherwood Park with the address that everyone desires!!!! Situated in The Estates & surrounded by mature trees this spectacular home is sure to impress!!! The main floor is a page out of the Restoration Hardware magazine & features hardwood floors throughout, gorgeous new kitchen loaded with quartz counter tops, all new top of the line appliances & a butler/serving area for those that love to entertain. The great room is warm & inviting and is a perfect place to unwind after a long day. The primary suite is your own private sanctuary & features a spacious walk-in closet & a spa-like ensuite complete with steam shower & multiple rain shower heads. The basement is fully finished & features a second fireplace, family room, den/office, 2 additional bedrooms and a 4 piece bath. Other features include central A/C, heated garage with newly coated epoxy floors, outdoor fire pit, underground sprinklers & much more!!!! (id:50955)
| MLS® Number | E4412102 |
| Property Type | Single Family |
| Neigbourhood | Estates of Sherwood |
| AmenitiesNearBy | Golf Course, Playground, Public Transit, Schools, Shopping |
| Features | Flat Site, Closet Organizers, Exterior Walls- 2x6", No Animal Home, No Smoking Home |
| ParkingSpaceTotal | 6 |
| Structure | Deck, Fire Pit |
| BathroomTotal | 3 |
| BedroomsTotal | 3 |
| Amenities | Vinyl Windows |
| Appliances | Freezer, Garage Door Opener Remote(s), Garage Door Opener, Hood Fan, Microwave, Refrigerator, Gas Stove(s), Water Softener, Wine Fridge, Dryer, Two Washers, Dishwasher |
| ArchitecturalStyle | Bungalow |
| BasementDevelopment | Finished |
| BasementType | Full (finished) |
| ConstructedDate | 1995 |
| ConstructionStyleAttachment | Detached |
| CoolingType | Central Air Conditioning |
| FireProtection | Smoke Detectors |
| FireplaceFuel | Gas |
| FireplacePresent | Yes |
| FireplaceType | Unknown |
| HalfBathTotal | 1 |
| HeatingType | Coil Fan |
| StoriesTotal | 1 |
| SizeInterior | 2118.9834 Sqft |
| Type | House |
| Heated Garage | |
| Attached Garage |
| Acreage | No |
| LandAmenities | Golf Course, Playground, Public Transit, Schools, Shopping |
| Level | Type | Length | Width | Dimensions |
|---|---|---|---|---|
| Basement | Family Room | Measurements not available | ||
| Basement | Den | Measurements not available | ||
| Basement | Bedroom 2 | Measurements not available | ||
| Basement | Bedroom 3 | Measurements not available | ||
| Main Level | Living Room | 4.87 m | 6.1 m | 4.87 m x 6.1 m |
| Main Level | Dining Room | 3.74 m | 4.72 m | 3.74 m x 4.72 m |
| Main Level | Kitchen | 3.91 m | 6.21 m | 3.91 m x 6.21 m |
| Main Level | Primary Bedroom | 4.26 m | 4.82 m | 4.26 m x 4.82 m |
| Main Level | Breakfast | 2.8 m | 4.81 m | 2.8 m x 4.81 m |

