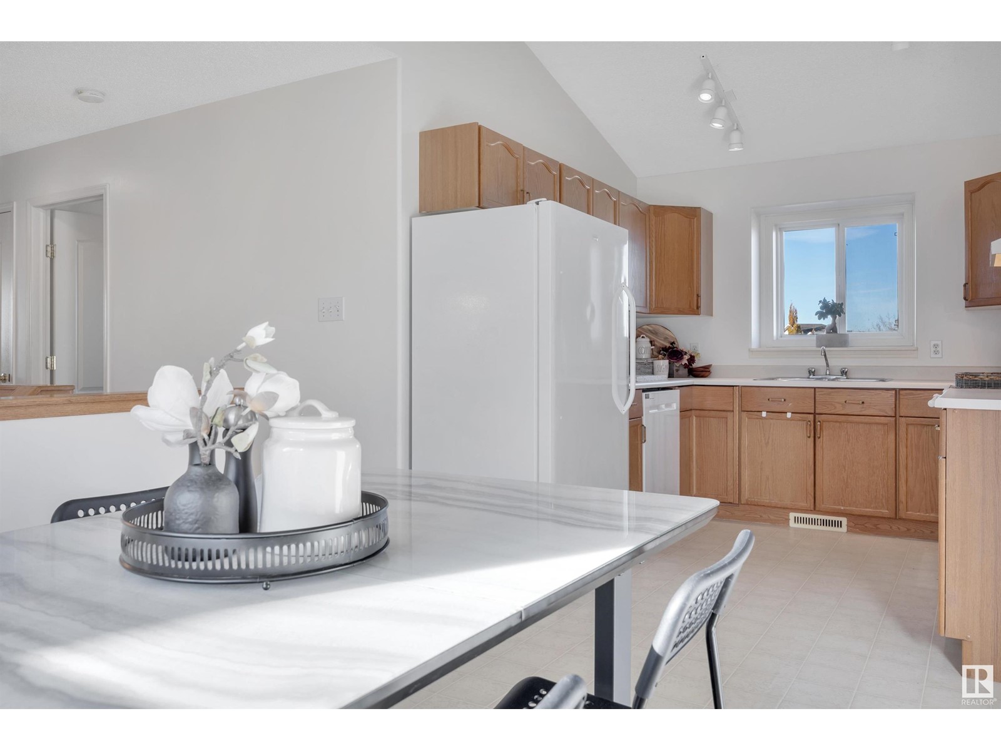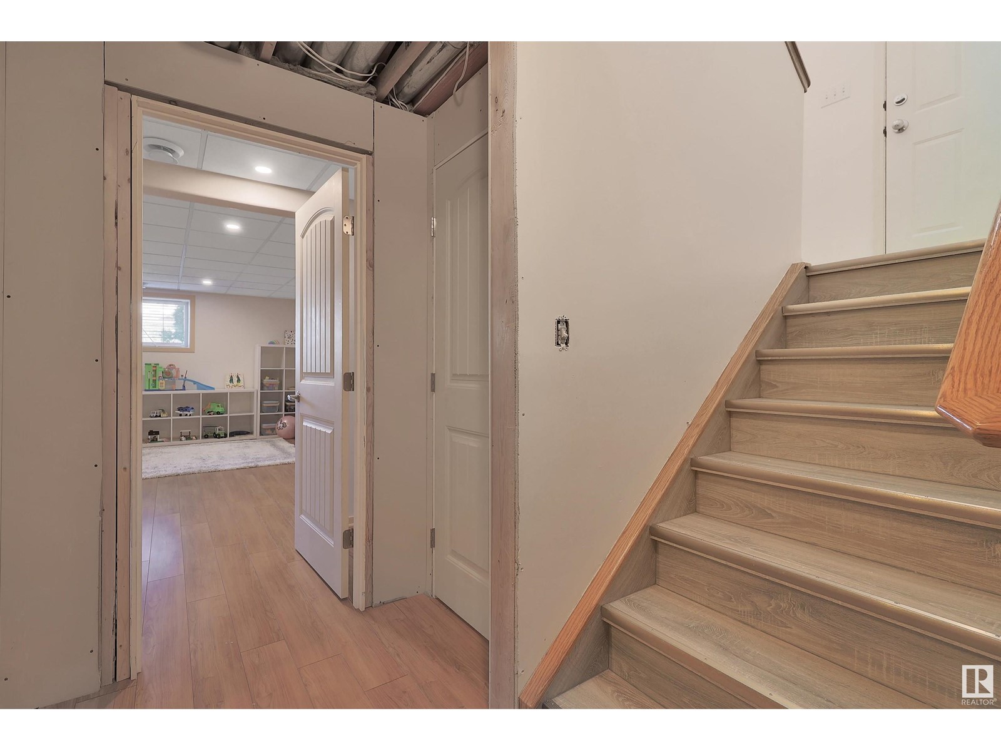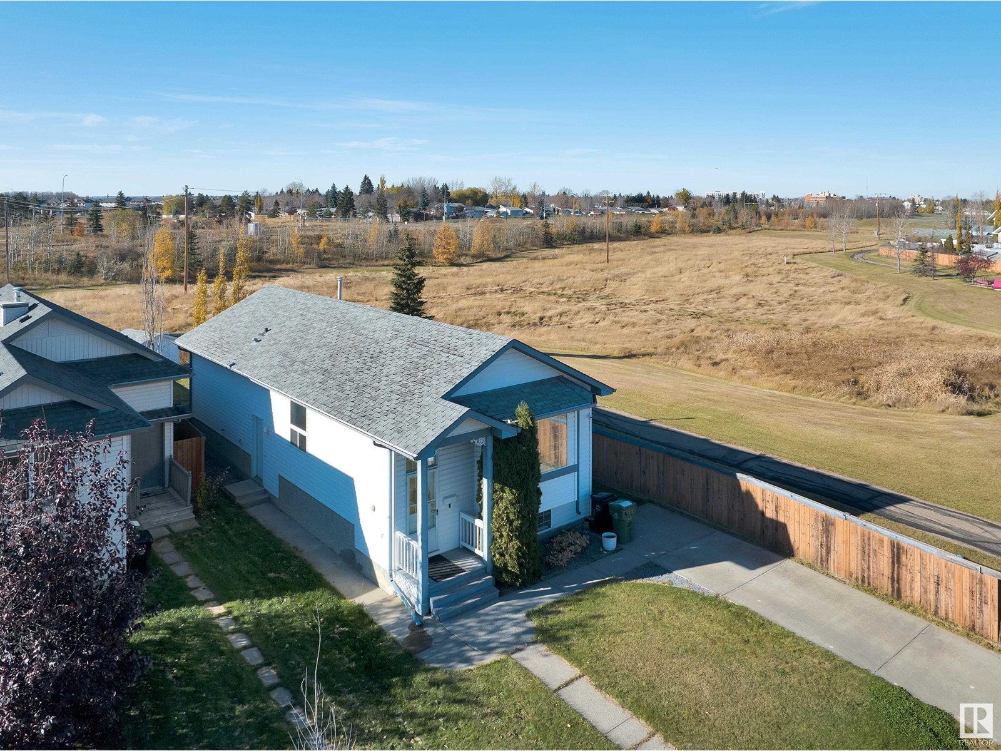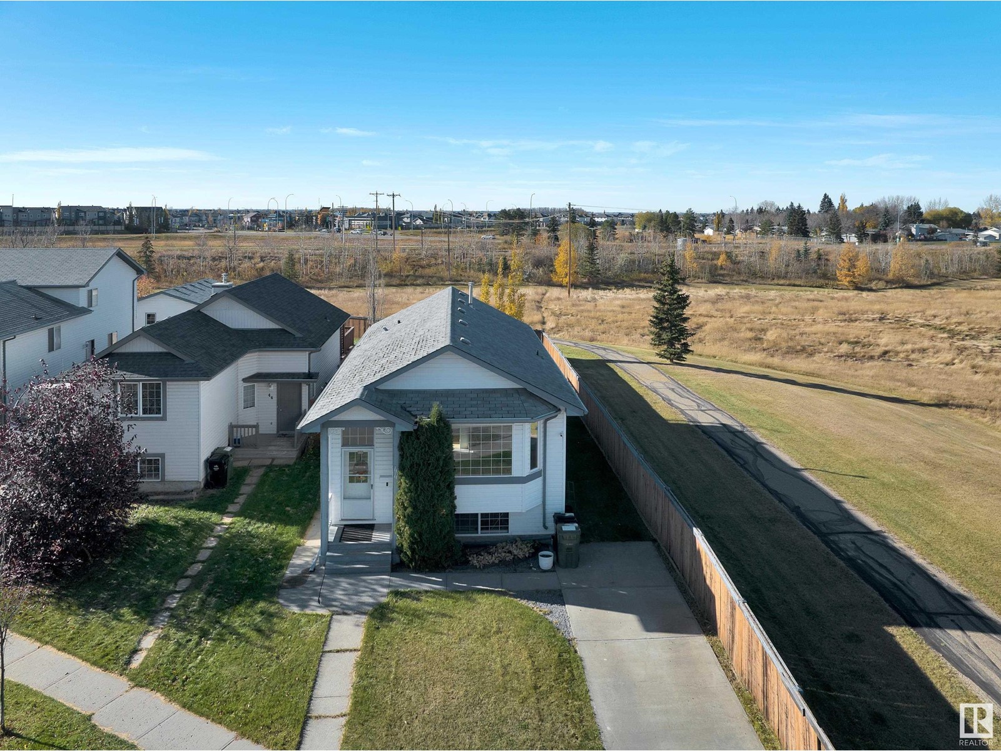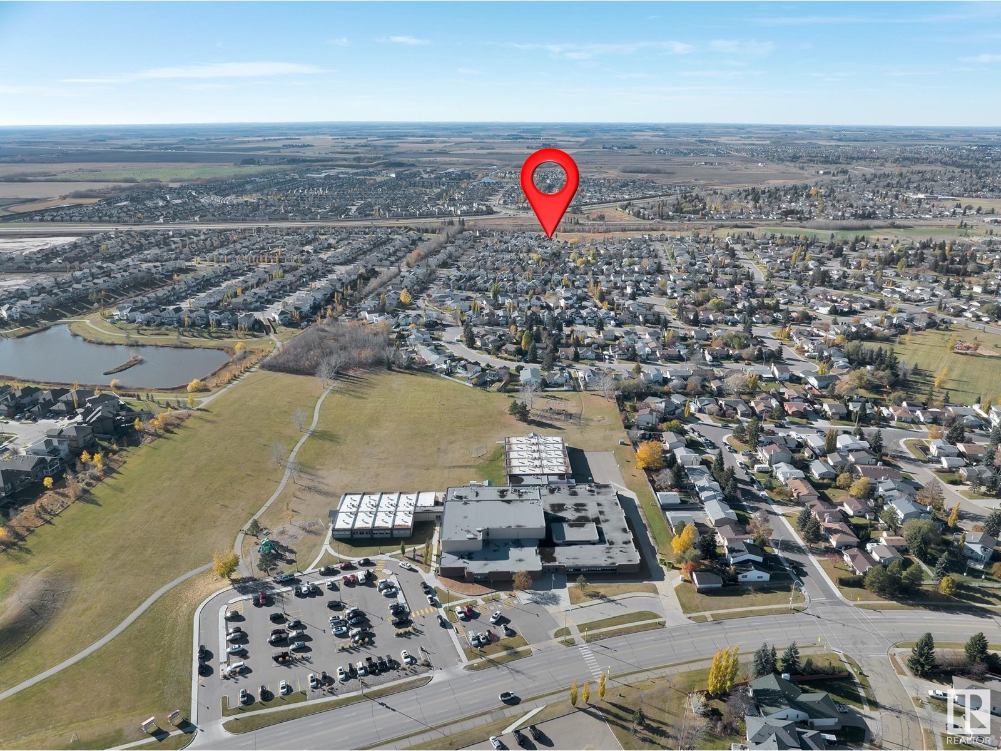LOADING
$335,000
44 Campbell Rd, Leduc, Alberta T9E 8C8 (27573532)
3 Bedroom
2 Bathroom
1021.4951 sqft
Bi-Level
Central Air Conditioning
Forced Air
44 CAMPBELL RD
Leduc, Alberta T9E8C8
Welcome home in the charming community of Tribute! With no back neighbors, only one side neighbor, and a peaceful green belt beside you, this 3-bedroom, 2-bath bi-level offers privacy and comfort at an affordable price. Step into the bright main living area with laminate flooring, large windows that fill the space with natural light, and a kitchen with newer appliances and plenty of counter space—ideal for everyday meals or your first hosting experience. Down the hall, you'll find three cozy bedrooms and a 4-piece bathroom. The partially finished basement adds extra living space, currently set up as a rec room and additional bathroom. You'll also enjoy the convenience of hot water on demand and air conditioning. The west-facing backyard is perfect for relaxing or entertaining, featuring a firepit, pergola and shed. (id:50955)
Property Details
| MLS® Number | E4411364 |
| Property Type | Single Family |
| Neigbourhood | Tribute |
| AmenitiesNearBy | Airport, Park, Playground, Public Transit, Schools, Shopping |
| Features | No Back Lane, Park/reserve |
Building
| BathroomTotal | 2 |
| BedroomsTotal | 3 |
| Appliances | Dishwasher, Dryer, Refrigerator, Storage Shed, Stove, Washer, Window Coverings |
| ArchitecturalStyle | Bi-level |
| BasementDevelopment | Partially Finished |
| BasementType | Full (partially Finished) |
| ConstructedDate | 1999 |
| ConstructionStyleAttachment | Detached |
| CoolingType | Central Air Conditioning |
| HeatingType | Forced Air |
| SizeInterior | 1021.4951 Sqft |
| Type | House |
Parking
| Parking Pad |
Land
| Acreage | No |
| FenceType | Fence |
| LandAmenities | Airport, Park, Playground, Public Transit, Schools, Shopping |
| SizeIrregular | 463.49 |
| SizeTotal | 463.49 M2 |
| SizeTotalText | 463.49 M2 |
Rooms
| Level | Type | Length | Width | Dimensions |
|---|---|---|---|---|
| Basement | Laundry Room | 7.1' x 10.8' | ||
| Basement | Recreation Room | 19.7' x 20.6' | ||
| Basement | Utility Room | 7.9' x 6.3' | ||
| Main Level | Living Room | 16.4' x 14.2' | ||
| Main Level | Dining Room | 11.7' x 9.1' | ||
| Main Level | Kitchen | 9.2' x 9.1' | ||
| Main Level | Primary Bedroom | 11.1' x 11.5' | ||
| Main Level | Bedroom 2 | 9.4' x 9.7' | ||
| Main Level | Bedroom 3 | 9.4' x 11.4' |
Janet Rinehart
Realtor®
- 780-608-7070
- 780-672-7761
- [email protected]
-
Battle River Realty
4802-49 Street
Camrose, AB
T4V 1M9
Listing Courtesy of:
Michael J. Grue
Associate
(780) 984-9068
(780) 460-9694
https://www.mikegrue.ca/
https://twitter.com/MikeGrue
https://www.facebook.com/mikegruerealestate/
https://ca.linkedin.com/in/mike-grue-4b21b28/
https://www.instagram.com/mike_grue_realtor/
https://www.youtube.com/channel/UCNEoDhHGyp7Uh_Mic
Associate
(780) 984-9068
(780) 460-9694
https://www.mikegrue.ca/
https://twitter.com/MikeGrue
https://www.facebook.com/mikegruerealestate/
https://ca.linkedin.com/in/mike-grue-4b21b28/
https://www.instagram.com/mike_grue_realtor/
https://www.youtube.com/channel/UCNEoDhHGyp7Uh_Mic

Century 21 Masters
110-5 Giroux Rd
St Albert, Alberta T8N 6J8
110-5 Giroux Rd
St Albert, Alberta T8N 6J8


















