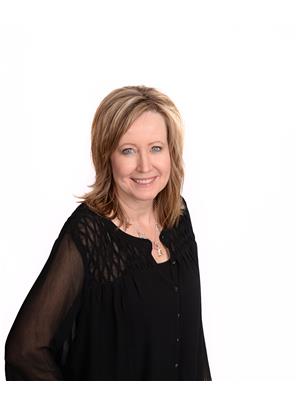Jessica Puddicombe
Owner/Realtor®
- 780-678-9531
- 780-672-7761
- 780-672-7764
- [email protected]
-
Battle River Realty
4802-49 Street
Camrose, AB
T4V 1M9
PRICE CHANGE All on one level, this spacious 1976 bungalow, in the heart of the Town of Bonnyville is so clean and cozy. Close to schools, shopping, parks and hospital. This home has many recent upgrades including neutral paint and vinyl plank flooring throughout the main floor that has 3 generous sized bedrooms and a 2 piece ensuite in the master. The living room is grand with a big picture window to allow plenty of sun to shine on in. Back entry has laundry and the basement has extra cabinets, sink, laundry, den/media room, storage, guest room with a full bathroom (possible in law suite). There is now a high efficiency furnace (2015), hot water tank replaced (2018) most windows updated. The shingles replaced on the house (2019) & garage (2017). This is an oversized lot with a paved side & back lane giving great versatility & extra parking. Double garage is concrete shell with 1 overhead door to paved apron at back lane. The Bush Park is across the street and all amenities are in walking distance. (id:50955)
| MLS® Number | E4400516 |
| Property Type | Single Family |
| Neigbourhood | Bonnyville |
| AmenitiesNearBy | Playground, Shopping |
| Features | Corner Site, See Remarks, Paved Lane, Lane, Level |
| ParkingSpaceTotal | 6 |
| BathroomTotal | 3 |
| BedroomsTotal | 4 |
| Appliances | Dishwasher, Dryer, Garage Door Opener Remote(s), Hood Fan, Microwave Range Hood Combo, Washer/dryer Stack-up, Gas Stove(s), Washer, Refrigerator |
| ArchitecturalStyle | Bungalow |
| BasementDevelopment | Finished |
| BasementType | Full (finished) |
| ConstructedDate | 1976 |
| ConstructionStyleAttachment | Detached |
| HalfBathTotal | 1 |
| HeatingType | Forced Air |
| StoriesTotal | 1 |
| SizeInterior | 1147.971 Sqft |
| Type | House |
| Detached Garage |
| Acreage | No |
| LandAmenities | Playground, Shopping |
| SizeIrregular | 878.5 |
| SizeTotal | 878.5 M2 |
| SizeTotalText | 878.5 M2 |
| Level | Type | Length | Width | Dimensions |
|---|---|---|---|---|
| Basement | Bedroom 4 | Measurements not available | ||
| Basement | Media | Measurements not available | ||
| Basement | Recreation Room | Measurements not available | ||
| Basement | Utility Room | Measurements not available | ||
| Basement | Laundry Room | Measurements not available | ||
| Basement | Second Kitchen | Measurements not available | ||
| Main Level | Living Room | Measurements not available | ||
| Main Level | Dining Room | Measurements not available | ||
| Main Level | Kitchen | Measurements not available | ||
| Main Level | Primary Bedroom | Measurements not available | ||
| Main Level | Bedroom 2 | Measurements not available | ||
| Main Level | Bedroom 3 | Measurements not available |

