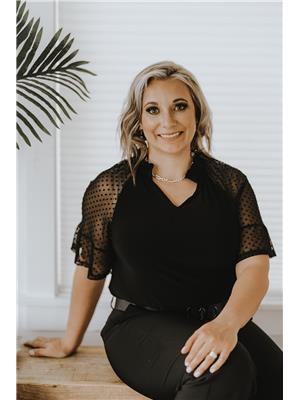4411 41 Avenue
Rocky Mountain House, Alberta T4T1L8
Office space available for lease (2576.57 sqft) in The Bears Building located on the south side of Rocky Mountain House. A minimum 36 month lease term preferred this lease is structured as a gross net lease (flat monthly fee with all utilities to be included) this space is being lease at $15.00 / square foot / annum for a monthly rental rate of $3220.71 + gst. The tenant is responsible for keeping the sidewalks cleared on the north and east side of building, parking is available on the east side for staff and clients, garbage disposal is at the tenants expense over and above the monthly rental rate as well as regular cleaning of leased area. The office space is turn-key and ready for occupancy, full use of the existing office furniture is included (as seen in photos) in the cost of the montly lease. On the main floor there are 3 spacious private offices with windows, a reception area and file room as well as a small coffee bar / kitchenette area and 2 piece bathroom. On the 2nd level there is a large conference room with an office attached, this room is an ideal setup for hosting meetings, workshops or training seminars. There is a kitchenettte area on this level that is a great space to acoomodate a staff lunch room or for clientelle to use when required. For ease of use and convience there are 2 additional 2 piece bathrooms on the 2nd floor. The property is well maintained and offers a modern work environment, with lots of natural light and a good floor plan to accomodate office personale. This building is zoned General Industrial District (I). *Please note that the shop is not available for rent and is already tenant occupied. (id:50955)

