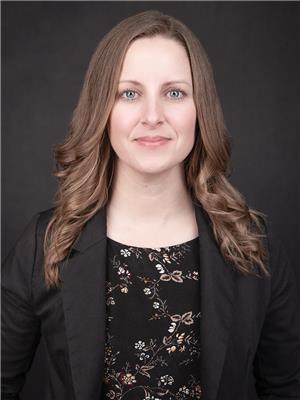Angeline Rolf
Realtor®
- 780-678-6252
- 780-672-7761
- 780-672-7764
- [email protected]
-
Battle River Realty
4802-49 Street
Camrose, AB
T4V 1M9
Be the first owner of this beautiful new build by Laebon Homes in Creekside! The Brixton is a best selling and award winning modified bi-level plan offering 9' ceilings, vinyl plank flooring throughout the main living space, and large windows to fill this home with natural light. A large front foyer leads into the main floor, and a stylish kitchen boasts raised cabinetry, a large eating bar, stainless steel appliances, and a walk in pantry. Dinner parties and entertaining are a snap in this large space, and access to the deck and yard is provided through sliding glass patio doors. Two nicely sized bedrooms on the main floor share a large 4 pce bath. Step up to the spacious primary suite which offers a bright walk in closet and a large 4 pce ensuite with private linen storage. If you need more space, the builder can complete the basement development to their plans or your own custom ideas. Allowances can be provided for blinds, and a washer and dryer through the builders suppliers to make this a completely move-in ready package. Front sod is included and will be completed as weather permits. Live worry free with a 1 year builder warranty and 10 year Alberta New Home Warranty, and GST is already included in the purchase price. Taxes have yet to be assessed. This home has an estimated completion date of December 2024. (id:50955)
| MLS® Number | A2164317 |
| Property Type | Single Family |
| Community Name | Creekside |
| AmenitiesNearBy | Park, Playground |
| Features | Closet Organizers, No Animal Home, No Smoking Home |
| ParkingSpaceTotal | 4 |
| Plan | 2020847 |
| Structure | Deck |
| BathroomTotal | 2 |
| BedroomsAboveGround | 3 |
| BedroomsTotal | 3 |
| Age | New Building |
| Appliances | Refrigerator, Dishwasher, Stove, Microwave Range Hood Combo, Garage Door Opener |
| ArchitecturalStyle | Bi-level |
| BasementDevelopment | Unfinished |
| BasementType | Full (unfinished) |
| ConstructionMaterial | Poured Concrete, Wood Frame |
| ConstructionStyleAttachment | Detached |
| CoolingType | None |
| ExteriorFinish | Concrete, Stone, Vinyl Siding |
| FlooringType | Carpeted, Vinyl |
| FoundationType | Poured Concrete |
| HeatingFuel | Natural Gas |
| HeatingType | Forced Air |
| SizeInterior | 1459 Sqft |
| TotalFinishedArea | 1459 Sqft |
| Type | House |
| Concrete | |
| Attached Garage | 2 |
| Other |
| Acreage | No |
| FenceType | Not Fenced |
| LandAmenities | Park, Playground |
| SizeDepth | 35 M |
| SizeFrontage | 12.85 M |
| SizeIrregular | 449.75 |
| SizeTotal | 449.75 M2|4,051 - 7,250 Sqft |
| SizeTotalText | 449.75 M2|4,051 - 7,250 Sqft |
| ZoningDescription | Rl |
| Level | Type | Length | Width | Dimensions |
|---|---|---|---|---|
| Second Level | Primary Bedroom | 15.50 Ft x 13.08 Ft | ||
| Second Level | 4pc Bathroom | .00 Ft x .00 Ft | ||
| Main Level | Living Room | 22.42 Ft x 13.50 Ft | ||
| Main Level | Dining Room | 11.58 Ft x 9.67 Ft | ||
| Main Level | Kitchen | 11.58 Ft x 10.33 Ft | ||
| Main Level | Bedroom | 9.92 Ft x 10.33 Ft | ||
| Main Level | 4pc Bathroom | .00 Ft x .00 Ft | ||
| Main Level | Bedroom | 9.33 Ft x 9.83 Ft |



