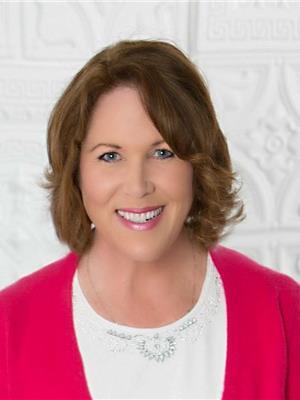Trevor McTavish
Realtor®️
- 780-678-4678
- 780-672-7761
- 780-672-7764
- [email protected]
-
Battle River Realty
4802-49 Street
Camrose, AB
T4V 1M9
Welcome to this pristene and very well maintained, 3 bedroom/3.5 bath, 2 storey half duplex with over 1700 sq ft of living space! Filled with natural light upon entering, the main floor offers a 2pc bath; a spacious kitchen with plenty of cabinets, stainless steel appliances and island overlooking the dining area; a living room with cozy gas fireplace & doors out to the TWO TIER composite no maintenance deck! Upstairs you will LOVE the master suite with walk in closet and 4pc ensuite. 2 additional bedrooms plus a 4pc bathroom compliment the upper level. The basement has been professionally finished to accommodate a large rec room, 4pc bathroom and laundry area with plenty of room for additional storage. The large yard is completely fenced and landscaped & along with the entertaining sized double deck, includes gazebo and a gardener's dream shed! Fabulous location on a quiet street, with a park & community garden across the street and spray park just a short walk away. 30 year shingles; Appliances 2018 (id:50955)
| MLS® Number | E4413445 |
| Property Type | Single Family |
| Neigbourhood | Lakeland Ridge |
| AmenitiesNearBy | Playground, Public Transit, Shopping |
| Features | No Animal Home, No Smoking Home |
| ParkingSpaceTotal | 2 |
| Structure | Deck |
| BathroomTotal | 4 |
| BedroomsTotal | 3 |
| Appliances | Alarm System, Dishwasher, Dryer, Garage Door Opener Remote(s), Garage Door Opener, Microwave Range Hood Combo, Refrigerator, Storage Shed, Stove, Washer, Window Coverings |
| BasementDevelopment | Finished |
| BasementType | Full (finished) |
| ConstructedDate | 2009 |
| ConstructionStyleAttachment | Semi-detached |
| FireplaceFuel | Gas |
| FireplacePresent | Yes |
| FireplaceType | Unknown |
| HalfBathTotal | 1 |
| HeatingType | Forced Air |
| StoriesTotal | 2 |
| SizeInterior | 1259.3775 Sqft |
| Type | Duplex |
| Attached Garage |
| Acreage | No |
| FenceType | Fence |
| LandAmenities | Playground, Public Transit, Shopping |
| Level | Type | Length | Width | Dimensions |
|---|---|---|---|---|
| Basement | Family Room | 4.49 m | 5.88 m | 4.49 m x 5.88 m |
| Main Level | Living Room | 4.12 m | 2.57 m | 4.12 m x 2.57 m |
| Main Level | Dining Room | 3.34 m | 3.71 m | 3.34 m x 3.71 m |
| Main Level | Kitchen | 2.74 m | 3.71 m | 2.74 m x 3.71 m |
| Upper Level | Primary Bedroom | 4.49 m | 4.15 m | 4.49 m x 4.15 m |
| Upper Level | Bedroom 2 | 4.63 m | 3.1 m | 4.63 m x 3.1 m |
| Upper Level | Bedroom 3 | 3.58 m | 3.19 m | 3.58 m x 3.19 m |

