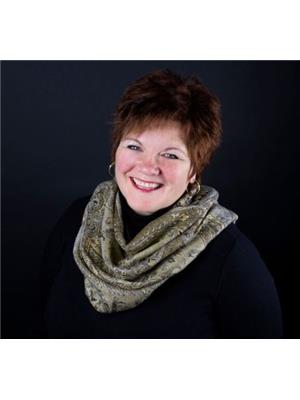Steven Falk
Realtor®
- 780-226-4432
- 780-672-7761
- 780-672-7764
- [email protected]
-
Battle River Realty
4802-49 Street
Camrose, AB
T4V 1M9
Fantastic 3 bedroom bungalow in the welcoming community of Onoway is perfect for first time buyers, growing family, investors or empty nesters alike! This home offers 2000+ sq. feet of total developed living space and offers 3+1 bedrooms, 2 baths, a great kitchen with lots of cabinet space, a center island and pantry, large living room, and a HUGE rear entry mudroom with loads of storage cabinets! The basement features a HUGE rec. room and large laundry area. The south-facing fenced back yard with back alley access offers parking space, plenty of room to build a double or triple garage and features a ground-level deck & garden area. Roof was reshingled in 2022. Located only 20 minutes north of Stony Plain, the community offers great amenities including grocery stores, gas station, doctors offices, pharmacy, post office, fire department, library, elementary, junior and senior high schools, parks... the list goes on!! A great place to call home! (id:50955)
| MLS® Number | E4410927 |
| Property Type | Single Family |
| Neigbourhood | Onoway |
| AmenitiesNearBy | Schools, Shopping |
| Features | Lane |
| Structure | Deck |
| BathroomTotal | 2 |
| BedroomsTotal | 3 |
| Amenities | Vinyl Windows |
| Appliances | Dryer, Freezer, Hood Fan, Microwave, Stove, Central Vacuum, Washer, See Remarks, Refrigerator |
| ArchitecturalStyle | Bungalow |
| BasementDevelopment | Finished |
| BasementType | Full (finished) |
| ConstructedDate | 1979 |
| ConstructionStyleAttachment | Detached |
| FireProtection | Smoke Detectors |
| HeatingType | Forced Air |
| StoriesTotal | 1 |
| SizeInterior | 1126.9814 Sqft |
| Type | House |
| No Garage | |
| RV | |
| Stall | |
| See Remarks |
| Acreage | No |
| FenceType | Fence |
| LandAmenities | Schools, Shopping |
| SizeIrregular | 696.77 |
| SizeTotal | 696.77 M2 |
| SizeTotalText | 696.77 M2 |
| Level | Type | Length | Width | Dimensions |
|---|---|---|---|---|
| Basement | Office | 2.81 m | 3.81 m | 2.81 m x 3.81 m |
| Basement | Recreation Room | 4.74 m | 11.28 m | 4.74 m x 11.28 m |
| Basement | Laundry Room | 4.1 m | 4.94 m | 4.1 m x 4.94 m |
| Main Level | Living Room | 3.53 m | 5.21 m | 3.53 m x 5.21 m |
| Main Level | Kitchen | 4.16 m | 6 m | 4.16 m x 6 m |
| Main Level | Primary Bedroom | 2.92 m | 3.73 m | 2.92 m x 3.73 m |
| Main Level | Bedroom 2 | 3.72 m | 2.44 m | 3.72 m x 2.44 m |
| Main Level | Bedroom 3 | 3.69 m | 2.79 m | 3.69 m x 2.79 m |
| Main Level | Mud Room | 2.95 m | 3.73 m | 2.95 m x 3.73 m |

