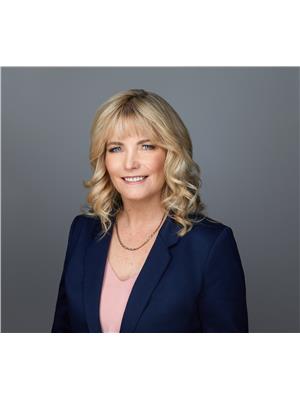443049 Range Road 40
Rural Ponoka County, Alberta T0C0M0
Nestled on 8.15 acres with a panoramic view to the west, this property offers numerous possibilities! Whether you are looking for a home with enough space to raise a large family, multi-generational living, or a home-based business; this large house is ready to accommodate.Boasting 7 bedrooms and 3 bathrooms, this expansive residence embraces an open-concept layout, with high ceilings, generously sized rooms and inviting living areas. The attached garage amplifies the convenience and functionality found throughout the home.The lower level presents a versatile canvas, with bedrooms already equipped for individual sinks, a large family room and an adjacent area already prepped for an additional full kitchen. Imagine the possibilities for a separate living space, an entertainment area or maybe that home business you’ve been wanting to do - the groundwork is set, awaiting your personal touch.The well-appointed kitchen stands as a culinary haven, featuring an island, large fridge, abundant storage within numerous cupboards and deep drawers, a pantry, and a dedicated baker's counter - perfect for catering to gatherings both large and intimate.Adding to the value of the property, a 40’ x 60’ shop equipped with a 2pc bathroom, storage/office space, and 220-wiring, two overhead doors (14’x20’ & 8’x18’) allows for a variety of potential uses. There is plenty of parking and space for gardens as well as being fenced for animals for those looking to be more self-sufficient.Situated in a welcoming rural community northwest of Rimbey, this property embodies the essence of peaceful functional living. Embrace the freedom of expansive, usable land ideal for self-sufficiency or simply relish in all that acreage living in a quiet countryside can offer. (id:50955)

