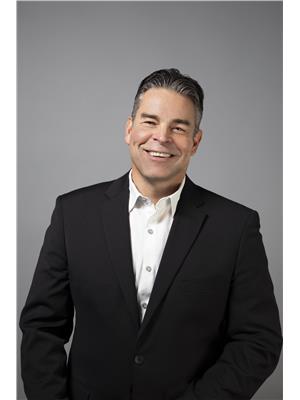Sheena Gamble
Real Estate Associate
- 780-678-1283
- 780-672-7761
- 780-672-7764
- [email protected]
-
Battle River Realty
4802-49 Street
Camrose, AB
T4V 1M9
Welcome to this newly renovated custom built walkout bungalow in prestigious Balmoral Heights. The fantastic views of the lake, walking trails & trees will not disappoint. The main floor features 10 ceilings, crown mouldings & dark hardwood floors. The renovated kitchen has SS appliances, quartz countertops, walk-thru pantry, formal dining room for large family gatherings, & bright breakfast nook, which all open to the great room overlooking the gorgeous backyard. There are 2 bedrooms on the main level w/the primary offering a 5pc renovated spa like ensuite & walk-in closet w/built ins. The 2nd bedroom has a renovated 3pc ensuite. The lower level has 2 large bedrooms w/Jack & Jill bathroom, flex room, family room w/gas fireplace, rec area & large wet bar. The professional landscaping in the back & front yards is breathtaking. Additional features include new boiler, in-floor heating, a/c, RV parking, fire pit area & roughed in elevator shaft. Dont miss this wonderful opportunity! (id:50955)
| MLS® Number | E4406077 |
| Property Type | Single Family |
| Neigbourhood | Balmoral Heights |
| AmenitiesNearBy | Park |
| Features | Corner Site, Wet Bar |
| Structure | Deck, Fire Pit, Patio(s) |
| BathroomTotal | 5 |
| BedroomsTotal | 4 |
| Amenities | Ceiling - 10ft |
| Appliances | Dishwasher, Dryer, Freezer, Garage Door Opener Remote(s), Garage Door Opener, Hood Fan, Oven - Built-in, Microwave, Refrigerator, Stove, Central Vacuum, Washer, Wine Fridge |
| ArchitecturalStyle | Bungalow |
| BasementDevelopment | Finished |
| BasementType | Full (finished) |
| ConstructedDate | 2007 |
| ConstructionStyleAttachment | Detached |
| CoolingType | Central Air Conditioning |
| HalfBathTotal | 2 |
| HeatingType | Forced Air |
| StoriesTotal | 1 |
| SizeInterior | 2201.2197 Sqft |
| Type | House |
| Attached Garage |
| Acreage | No |
| LandAmenities | Park |
| SizeIrregular | 0.313 |
| SizeTotal | 0.313 Ac |
| SizeTotalText | 0.313 Ac |
| Level | Type | Length | Width | Dimensions |
|---|---|---|---|---|
| Basement | Family Room | 6.42 m | 5.48 m | 6.42 m x 5.48 m |
| Basement | Bedroom 3 | 5.57 m | 4.22 m | 5.57 m x 4.22 m |
| Basement | Bedroom 4 | 4.71 m | 3.51 m | 4.71 m x 3.51 m |
| Basement | Recreation Room | 7.1 m | 5.56 m | 7.1 m x 5.56 m |
| Basement | Utility Room | 3.74 m | 2.13 m | 3.74 m x 2.13 m |
| Main Level | Living Room | 5.69 m | 4.27 m | 5.69 m x 4.27 m |
| Main Level | Dining Room | 4.93 m | 3.66 m | 4.93 m x 3.66 m |
| Main Level | Kitchen | 5.67 m | 4.55 m | 5.67 m x 4.55 m |
| Main Level | Primary Bedroom | 5.53 m | 4.39 m | 5.53 m x 4.39 m |
| Main Level | Bedroom 2 | 3.79 m | 3.63 m | 3.79 m x 3.63 m |
| Main Level | Breakfast | 3.38 m | 2.98 m | 3.38 m x 2.98 m |
| Main Level | Laundry Room | 5.48 m | 3.22 m | 5.48 m x 3.22 m |
