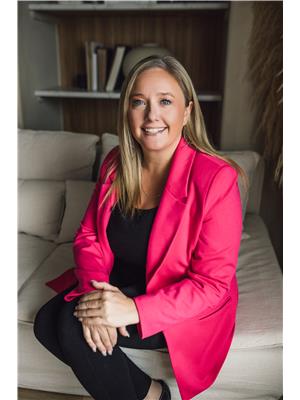Sheena Gamble
Real Estate Associate
- 780-678-1283
- 780-672-7761
- 780-672-7764
- [email protected]
-
Battle River Realty
4802-49 Street
Camrose, AB
T4V 1M9
Located on one of the largest lots in the sought after Aspenview area, this impressive 1480sq/ft modern home has all the bells and whistles! Entering the home you will be impressed by the grand ceiling, massive windows, open concept, and gorgeous tile floor. The spacious living room is the perfect spot to cozy up to the gas fireplace or cool off in the AC. The kitchen showcases brand new black stainless appliances, two toned cabinetry, a pantry, great amount of counterspace, and a patio door that leads you to an amazing oversized deck complete with gas hook ups for your BBQ. Upstairs you will find 3 generous sized bedrooms, main bathroom, and the laundry room. The primary bedroom walk in closet and 3pc ensuite with a make up vanity is wonderful. The basement is the perfect spot for entertaining. Enough space for a games room, a huge tv area, and even a play area. Also downstairs is a brand new bathroom. An added bonus is the attached heated garage, new 65x12 concrete RV pad, fully fenced yard and shed. (id:50955)
| MLS® Number | E4401922 |
| Property Type | Single Family |
| Neigbourhood | Drayton Valley |
| AmenitiesNearBy | Schools |
| Features | Corner Site, See Remarks, No Back Lane |
| Structure | Deck |
| BathroomTotal | 4 |
| BedroomsTotal | 3 |
| Amenities | Vinyl Windows |
| Appliances | Dishwasher, Dryer, Garage Door Opener, Microwave Range Hood Combo, Refrigerator, Storage Shed, Stove, Washer, Window Coverings |
| BasementDevelopment | Finished |
| BasementType | Full (finished) |
| ConstructedDate | 2010 |
| ConstructionStyleAttachment | Detached |
| CoolingType | Central Air Conditioning |
| FireplaceFuel | Gas |
| FireplacePresent | Yes |
| FireplaceType | Corner |
| HalfBathTotal | 1 |
| HeatingType | Forced Air |
| StoriesTotal | 2 |
| SizeInterior | 1480.8988 Sqft |
| Type | House |
| Attached Garage | |
| RV |
| Acreage | No |
| FenceType | Fence |
| LandAmenities | Schools |
| SizeIrregular | 940.76 |
| SizeTotal | 940.76 M2 |
| SizeTotalText | 940.76 M2 |
| Level | Type | Length | Width | Dimensions |
|---|---|---|---|---|
| Basement | Recreation Room | 21'10" x 25'7 | ||
| Main Level | Living Room | 11'4" x 15'9" | ||
| Main Level | Dining Room | 8'10" x 10' | ||
| Main Level | Kitchen | 11'7" x 11' | ||
| Upper Level | Primary Bedroom | 11'9" x 15'8" | ||
| Upper Level | Bedroom 2 | 11'11" x 11'2 | ||
| Upper Level | Bedroom 3 | 10'8" x 11'2" |


(780) 542-3223
(780) 542-7727
www.century21.ca/hipointrealty