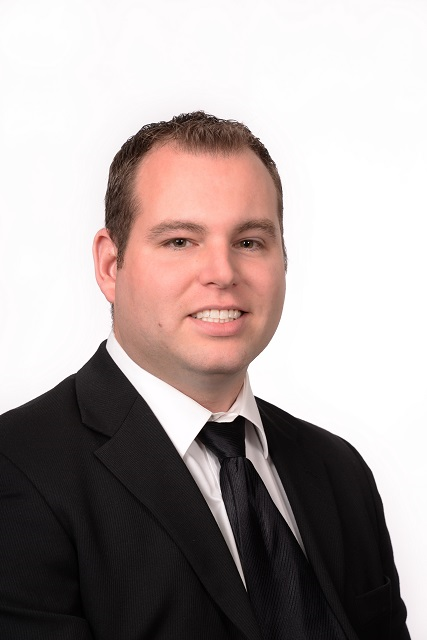#45 46511 Twp Rd 611
Rural Bonnyville M.D., Alberta T9N2J6
Tranquility & Comfort! Custom-built bi-level nestled within the Chateau Estates, Moose Lake subdivision on 2.98 acres. Step inside to find a bright & inviting living room w/ bay window. Well-appointed kitchen, boasting plenty of cabinets, an eat-at island, corner pantry & bi desk. Spacious dining area offers garden doors leading to a covered back deck w/ gas hook-up for BBQ. 5 Bdrms + 3 baths including a primary w/ WI closet, 3 pc ensuite & laundry chute. Basement is fully developed & features an oversized rec room, underslab heating, laundry room, cold room & ample storage. Attached double heated garage along w/ a remarkable 28' X 52' shop including an office/guest suite w/ kitchenette, 3pc bath & open sitting area. Crushed rock lean-tos complete w/ RV plugins. Beautifully landscaped, low-maintenance yard adorned w/ a paved circular driveway, raised garden, firepit area, auto mower & hot tub (both negotiable). Located near lake public access, golf course & town amenities. The Ultimate In Lakeside Living! (id:50955)



