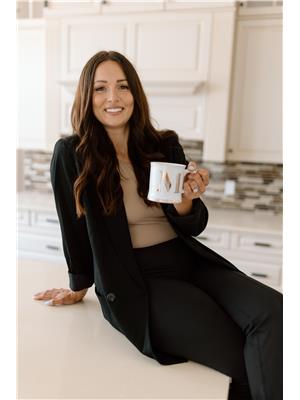Angeline Rolf
Realtor®
- 780-678-6252
- 780-672-7761
- 780-672-7764
- [email protected]
-
Battle River Realty
4802-49 Street
Camrose, AB
T4V 1M9
Welcome to this beautiful 1500+ sqft duplex located in the sought after community of Greenbury. This modern 2 bedroom, 3 bath home offers the perfect blend of style, convenience & comfort. The main floor offers a beautifully designed kitchen w/ granite countertops, a spacious island for entertaining & plenty cupboards/pantry for storage. The living room is beaming w/ natural light creating a bright & inviting space, featuring a gas fireplace perfect for cozying up on cold nights. 2 primary bedrooms, both with walk in closets & ensuites. Plus a convenient upstairs laundry room. Down stairs awaits your personal touch w/ roughed in plumbing. You will also enjoy the (21x11) attached garage. Additional features include natural gas BBQ & stove hook up & upgraded lighting. Within minutes, you can walk to Jubilee Park to enjoy the sprawling green space w/ picnic area, skating, parks and more! This home offers quick access to 16/16A for commuting and close proximity to schools, shopping and all amenities! (id:50955)
| MLS® Number | E4414729 |
| Property Type | Single Family |
| Neigbourhood | Greenbury |
| AmenitiesNearBy | Golf Course, Playground, Public Transit, Schools, Shopping |
| CommunityFeatures | Public Swimming Pool |
| Features | Private Setting, Closet Organizers, No Smoking Home |
| Structure | Deck |
| BathroomTotal | 3 |
| BedroomsTotal | 2 |
| Amenities | Vinyl Windows |
| Appliances | Dishwasher, Dryer, Microwave Range Hood Combo, Refrigerator, Stove, Washer |
| BasementDevelopment | Unfinished |
| BasementType | Full (unfinished) |
| ConstructedDate | 2016 |
| ConstructionStyleAttachment | Semi-detached |
| FireProtection | Smoke Detectors |
| FireplaceFuel | Gas |
| FireplacePresent | Yes |
| FireplaceType | Unknown |
| HalfBathTotal | 1 |
| HeatingType | Forced Air |
| StoriesTotal | 2 |
| SizeInterior | 1512.4371 Sqft |
| Type | Duplex |
| Attached Garage |
| Acreage | No |
| FenceType | Fence |
| LandAmenities | Golf Course, Playground, Public Transit, Schools, Shopping |
| SizeIrregular | 303.33 |
| SizeTotal | 303.33 M2 |
| SizeTotalText | 303.33 M2 |
| Level | Type | Length | Width | Dimensions |
|---|---|---|---|---|
| Main Level | Living Room | 3.74 m | 4.21 m | 3.74 m x 4.21 m |
| Main Level | Dining Room | 2.35 m | 2.77 m | 2.35 m x 2.77 m |
| Main Level | Kitchen | 3.54 m | 4.6 m | 3.54 m x 4.6 m |
| Upper Level | Primary Bedroom | 4.13 m | 4.46 m | 4.13 m x 4.46 m |
| Upper Level | Bedroom 2 | 3.49 m | 4.09 m | 3.49 m x 4.09 m |

