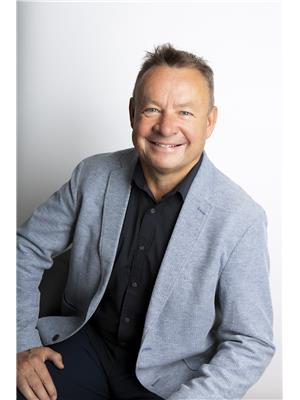Janet Rinehart
Realtor®
- 780-608-7070
- 780-672-7761
- [email protected]
-
Battle River Realty
4802-49 Street
Camrose, AB
T4V 1M9
Wow 37.39 acres NOT IN A SUBDIVISION. Family Bungalow, Built with care, quality and design. Large Windows give you Natural Illumination with views east and west from the open concept, Eating bar and Dining for the Large Family events. ample kitchen cabinets and modern appliances. Total of 5 Bedrooms, Primary Bedroom and 1 more on the Main Floor, 2 pc Ensuite and a 4 pc main bathroom. Main floor Laundry adds practicality and close to the source with enough space for freezer and storage. Basement is a Walk-out design with 3 more bedrooms and an added 4 pc bathroom too. Outside we go, Manicured Landscaping, mature trees and Parklike setting with Peace and Quiet. Oversized, Heated Triple car garage that's perfect for the cars and trucks. For Him and the toys we have a Workshop . In-Floor heated and separated with a pressure wall to use your talents in the wood shop or Fix your Dream car. All this set on a Productive Farm land perfect for the Hobbiest! 37 acres of Peace and Quiet! (id:50955)
| MLS® Number | E4402085 |
| Property Type | Single Family |
| Neigbourhood | Woodland Estates_CWET |
| Features | Private Setting, See Remarks, Flat Site, Exterior Walls- 2x6", Level, Agriculture |
| Structure | Deck, Patio(s) |
| BathroomTotal | 3 |
| BedroomsTotal | 5 |
| Amenities | Vinyl Windows |
| Appliances | Dishwasher, Dryer, Garage Door Opener, Refrigerator, Storage Shed, Stove, Washer |
| ArchitecturalStyle | Bungalow |
| BasementDevelopment | Finished |
| BasementType | Full (finished) |
| ConstructedDate | 1991 |
| ConstructionStyleAttachment | Detached |
| CoolingType | Central Air Conditioning |
| HalfBathTotal | 1 |
| HeatingType | Forced Air |
| StoriesTotal | 1 |
| SizeInterior | 1472.2877 Sqft |
| Type | House |
| Heated Garage | |
| Oversize | |
| Attached Garage |
| Acreage | Yes |
| FenceType | Not Fenced |
| SizeIrregular | 37.39 |
| SizeTotal | 37.39 Ac |
| SizeTotalText | 37.39 Ac |
| Level | Type | Length | Width | Dimensions |
|---|---|---|---|---|
| Basement | Family Room | 8.1 m | 5.07 m | 8.1 m x 5.07 m |
| Basement | Bedroom 3 | 4.08 m | 3.09 m | 4.08 m x 3.09 m |
| Basement | Bedroom 4 | 3.18 m | 3.73 m | 3.18 m x 3.73 m |
| Basement | Bedroom 5 | 4.12 m | 3.09 m | 4.12 m x 3.09 m |
| Main Level | Living Room | 5.07 m | 5.6 m | 5.07 m x 5.6 m |
| Main Level | Dining Room | 3.45 m | 3.7 m | 3.45 m x 3.7 m |
| Main Level | Kitchen | 4.05 m | 5.49 m | 4.05 m x 5.49 m |
| Main Level | Primary Bedroom | 4.1 m | 4.57 m | 4.1 m x 4.57 m |
| Main Level | Bedroom 2 | 3.32 m | 3.91 m | 3.32 m x 3.91 m |
| Main Level | Utility Room | 2.99 m | 3.06 m | 2.99 m x 3.06 m |

