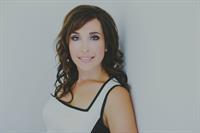Alton Puddicombe
Owner/Broker/Realtor®
- 780-608-0627
- 780-672-7761
- 780-672-7764
- [email protected]
-
Battle River Realty
4802-49 Street
Camrose, AB
T4V 1M9
. WOW!! WHAT A VIEW! This walk out bungalow duplex is one of very few properties backing onto the lake in West Park. Be one Of the lucky ones that gets the pleasure to Enjoy the Peaceful Lifestyle in the friendly adult community of The Village at Westpark! Overlooking the Pond , nestled in a quiet cul-de-sac with many amenities just a few blocks away. You get the best retirement living has to offer! Just a few steps to the "Centre at the Village of West Park" where residents meet for socials or family gathering The open concept floorplan features vaulted ceilings with many windows through which to take in the beauty of nature that lives in your own backyard! The kitchen offers plenty of rich maple cabinetry, walk in corner pantry and large island complete with breakfast bar. This Immaculately kept home offers 2 bedrooms, 2 full bathrooms, main floor laundry and a cozy gas fireplace! Step out on the East facing deck and Enjoy the tranquility of the picturesque view with friends and neighbours ….Happy hour, anyone?The Superb walk-out basement is unfinished, waiting to be customized to your personal preference offering easy access to a cozy covered patio where you can sit back with your coffee watching the sun rising over the tranquil pond seeing the wildlife start their day too. (id:50955)
| MLS® Number | A2161528 |
| Property Type | Single Family |
| Community Name | West Park |
| CommunityFeatures | Pets Allowed, Age Restrictions |
| Features | Cul-de-sac, See Remarks, Pvc Window, No Neighbours Behind, Closet Organizers, Environmental Reserve |
| ParkingSpaceTotal | 2 |
| Plan | 0420099 |
| Structure | Deck, See Remarks |
| ViewType | View |
| BathroomTotal | 2 |
| BedroomsAboveGround | 2 |
| BedroomsTotal | 2 |
| Amenities | Clubhouse |
| Appliances | Refrigerator, Range - Electric, Dishwasher |
| ArchitecturalStyle | Bungalow |
| BasementDevelopment | Unfinished |
| BasementFeatures | Walk Out |
| BasementType | Full (unfinished) |
| ConstructedDate | 2005 |
| ConstructionMaterial | Wood Frame |
| ConstructionStyleAttachment | Semi-detached |
| CoolingType | None |
| ExteriorFinish | Vinyl Siding |
| FireplacePresent | Yes |
| FireplaceTotal | 1 |
| FlooringType | Carpeted, Linoleum |
| FoundationType | Poured Concrete |
| HeatingFuel | Natural Gas |
| HeatingType | Forced Air |
| StoriesTotal | 1 |
| SizeInterior | 1234 Sqft |
| TotalFinishedArea | 1234 Sqft |
| Type | Duplex |
| Attached Garage | 2 |
| Acreage | No |
| FenceType | Not Fenced |
| LandscapeFeatures | Landscaped, Lawn |
| SizeDepth | 39.93 M |
| SizeFrontage | 8.53 M |
| SizeIrregular | 3668.00 |
| SizeTotal | 3668 Sqft|0-4,050 Sqft |
| SizeTotalText | 3668 Sqft|0-4,050 Sqft |
| ZoningDescription | R2 |
| Level | Type | Length | Width | Dimensions |
|---|---|---|---|---|
| Main Level | 4pc Bathroom | Measurements not available | ||
| Main Level | 4pc Bathroom | Measurements not available | ||
| Main Level | Living Room | 14.00 Ft x 12.00 Ft | ||
| Main Level | Bedroom | 9.83 Ft x 10.00 Ft | ||
| Main Level | Primary Bedroom | 12.92 Ft x 11.00 Ft | ||
| Main Level | Kitchen | 14.00 Ft x 11.00 Ft | ||
| Main Level | Other | 11.00 Ft x 8.00 Ft |


(780) 672-8835
(780) 672-4069
www.royallepage.ca/rosecountryrealty