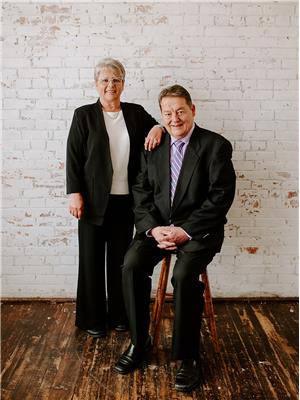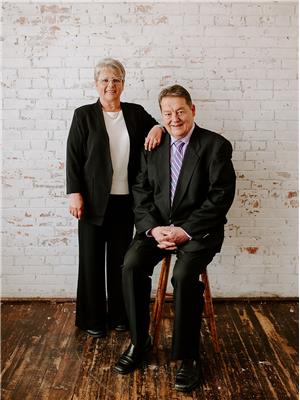Jessica Puddicombe
Owner/Realtor®
- 780-678-9531
- 780-672-7761
- 780-672-7764
- [email protected]
-
Battle River Realty
4802-49 Street
Camrose, AB
T4V 1M9
Discover your dream home with this spacious bi-level features 6 bdrm, 2.5 bath. Indulge yourself in the luxurious steam shower with mood lighting & music. Step inside to an open concept design that boasts vaulted ceilings & skylights, filling the living areas with natural light. Beautiful hardwood floors flow throughout, enhancing the home’s elegance. The heart of the home is the expansive kitchen, complete with granite countertops a generous island. Step out onto the deck to relish views of the serene country yard. The walkout basement offers a cozy rec room with classic brick fireplace, creating a warm relaxing atmosphere. With newer laminate floors throughout the basement. Storage not an issue with both an attached double garage 21.5x23.10 & a detached heated garage, perfect for projects. The large laundry rm includes extra storage. For the warm days central A/C. Roof replaced 2018 & 50-gallon hot water tank 2022. The upper-level bdrms feature newer carpets. Hot Tub negotiable. Almost country HOME! (id:50955)
| MLS® Number | E4411873 |
| Property Type | Single Family |
| Neigbourhood | Lamont |
| AmenitiesNearBy | Playground |
| Features | Cul-de-sac, Private Setting, See Remarks |
| Structure | Deck |
| BathroomTotal | 3 |
| BedroomsTotal | 6 |
| Appliances | Dishwasher, Dryer, Garage Door Opener Remote(s), Microwave Range Hood Combo, Refrigerator, Stove, Washer, Window Coverings, See Remarks |
| ArchitecturalStyle | Bi-level |
| BasementDevelopment | Finished |
| BasementFeatures | Walk Out |
| BasementType | Full (finished) |
| ConstructedDate | 1998 |
| ConstructionStyleAttachment | Detached |
| CoolingType | Central Air Conditioning |
| HeatingType | Forced Air |
| SizeInterior | 1374.1208 Sqft |
| Type | House |
| Attached Garage | |
| Detached Garage | |
| Heated Garage | |
| Oversize | |
| See Remarks |
| Acreage | No |
| FenceType | Fence |
| LandAmenities | Playground |
| Level | Type | Length | Width | Dimensions |
|---|---|---|---|---|
| Basement | Family Room | 3.6 m | 8.49 m | 3.6 m x 8.49 m |
| Basement | Bedroom 4 | 2.28 m | 3.4 m | 2.28 m x 3.4 m |
| Basement | Bedroom 5 | 3.06 m | 3.75 m | 3.06 m x 3.75 m |
| Basement | Bedroom 6 | 3.33 m | 3.95 m | 3.33 m x 3.95 m |
| Basement | Laundry Room | 3.98 m | 3.53 m | 3.98 m x 3.53 m |
| Main Level | Living Room | 4.92 m | 6.16 m | 4.92 m x 6.16 m |
| Main Level | Dining Room | 3.69 m | 3.87 m | 3.69 m x 3.87 m |
| Main Level | Kitchen | 2.88 m | 4.36 m | 2.88 m x 4.36 m |
| Main Level | Primary Bedroom | 3.61 m | 4.22 m | 3.61 m x 4.22 m |
| Main Level | Bedroom 2 | 3.33 m | 3 m | 3.33 m x 3 m |
| Main Level | Bedroom 3 | 3.33 m | 3 m | 3.33 m x 3 m |



