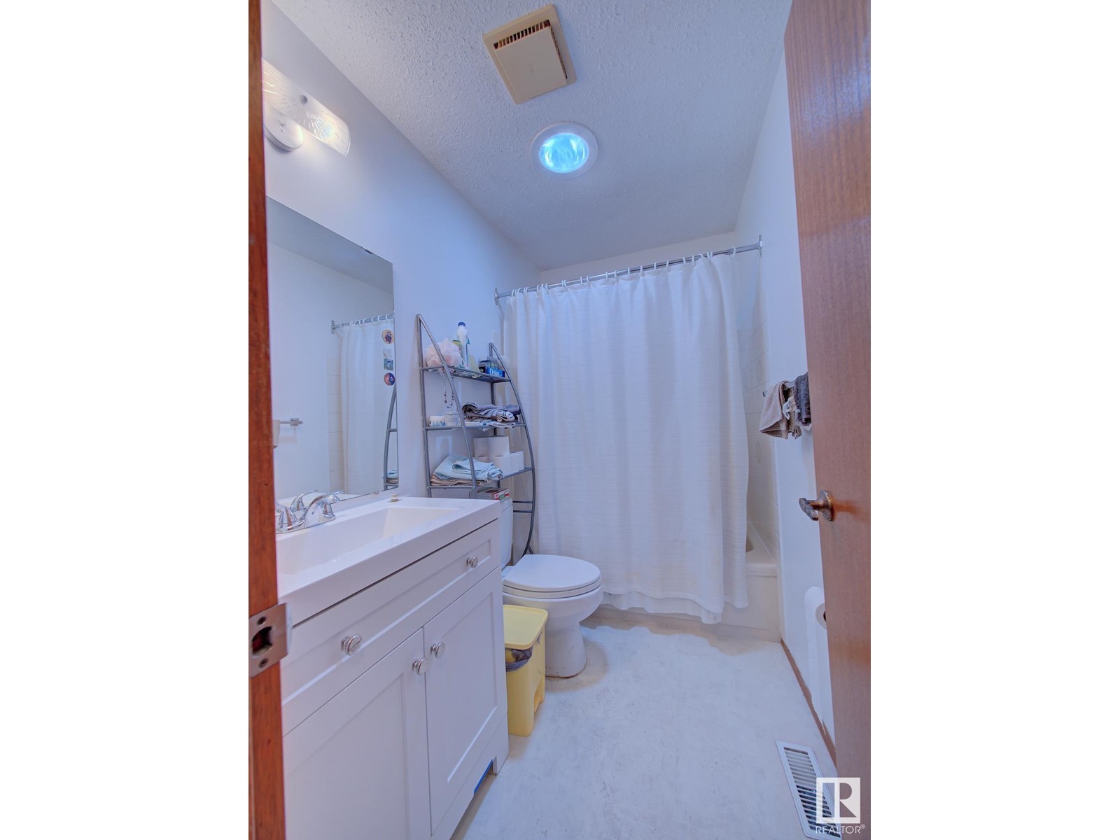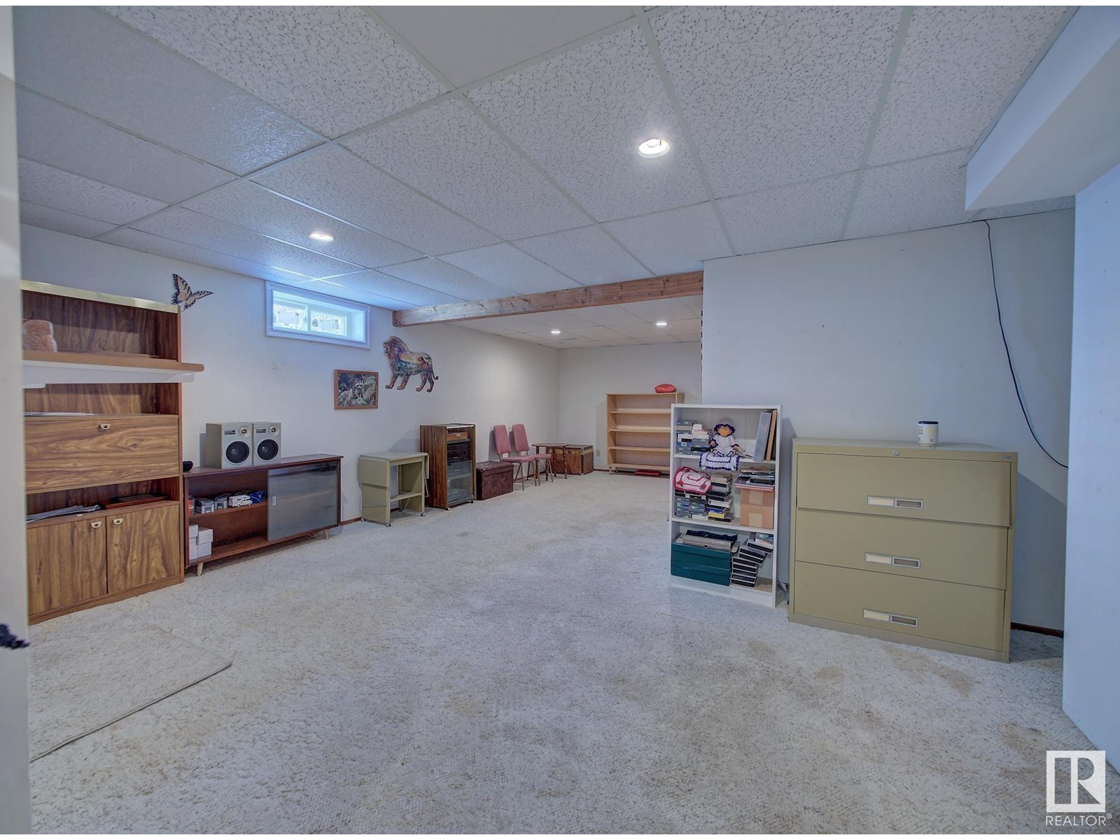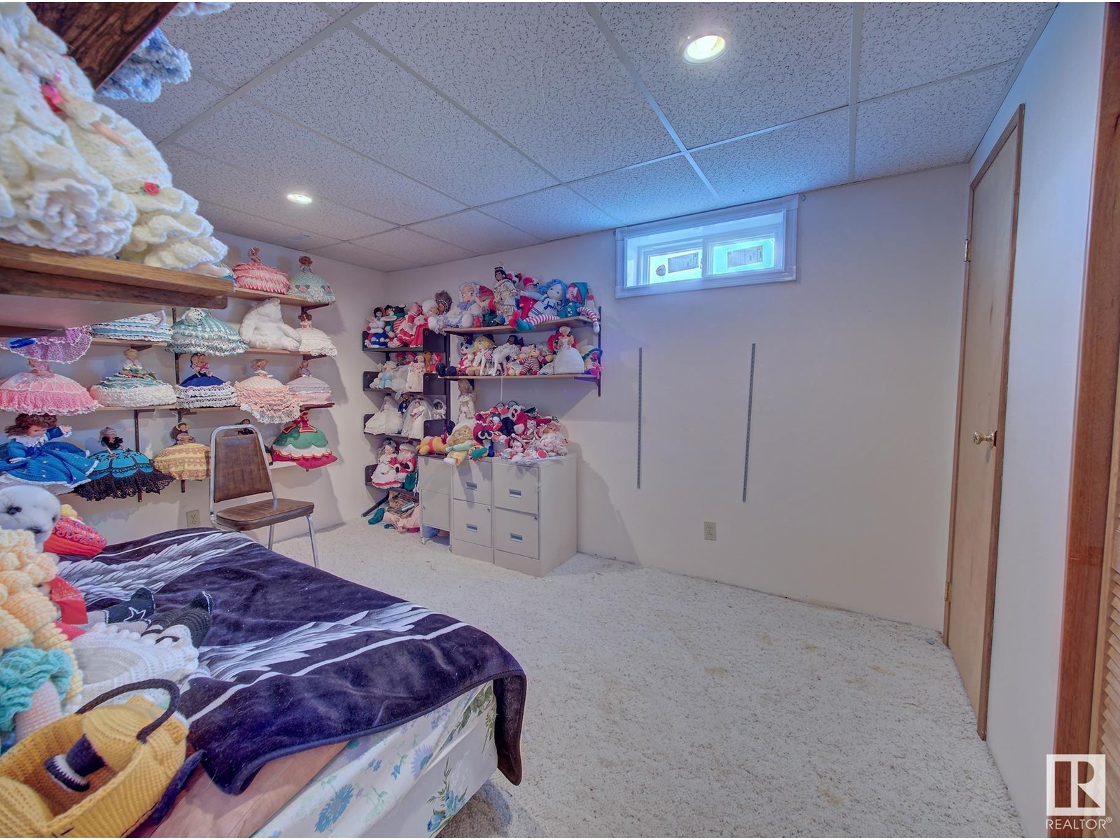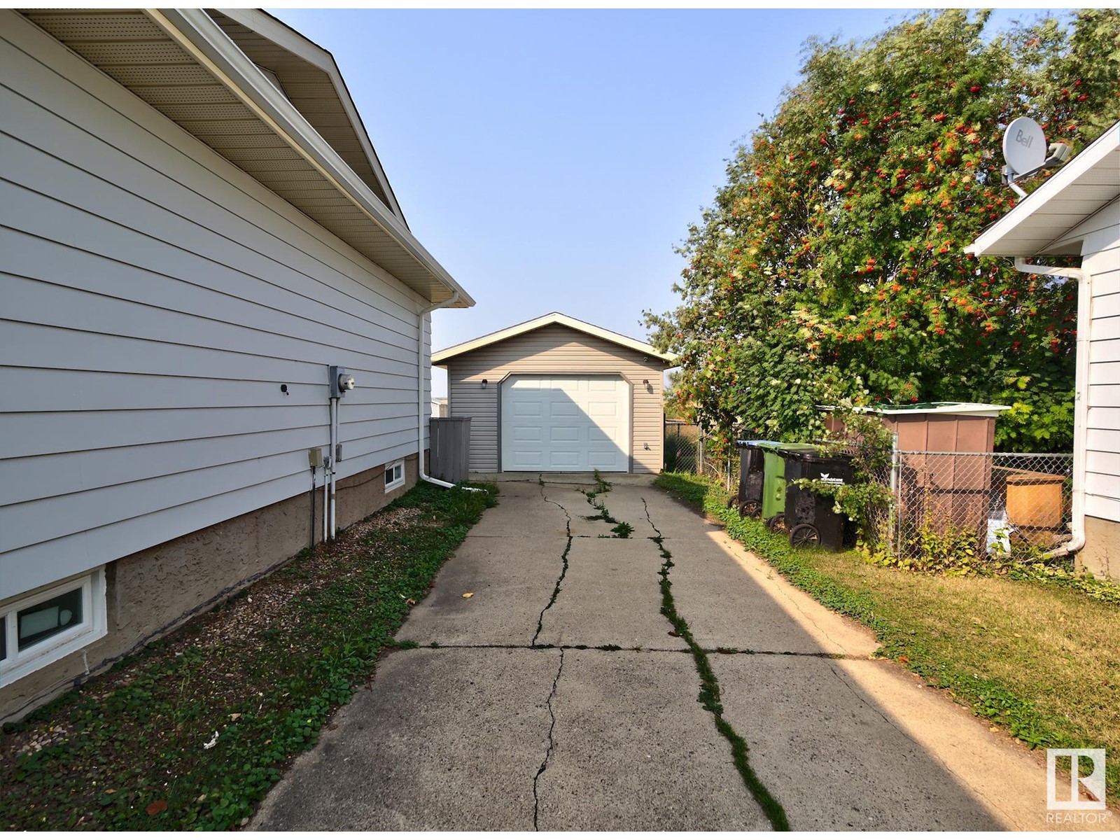LOADING
$269,900
4554 56 Av, Bruderheim, Alberta T0B 0S0 (27392685)
4 Bedroom
3 Bathroom
1125.905 sqft
Bungalow
Fireplace
Forced Air
4554 56 AV
Bruderheim, Alberta T0B0S0
Located in the Brookside subdivision in the growing community of Bruderheim is this fully developed 3 + 1 bedroom bungalow with a 15' x 27' single-car detached garage. The main floor features a combination dining room/ living room with a wood-burning fireplace. The kitchen has plenty of cupboard space and an eating area. The four-piece bathroom and three bedrooms, with the primary bedroom boasting a two-piece ensuite, complete the main level. Hardwood flooring is in the living room, dining room, and primary bedroom; laminate flooring is in the other two bedrooms and the hallway. Downstairs, you have a spacious recreation room, bedroom, four 4-piece bathrooms with jetted tub, laundry area, furnace room and ample storage space. Your new home had the house's exterior and main floor recently painted, and it also features newer windows, improved attic insulation, and eavetroughs with leaf filter gutter systems, providing you with a well-maintained property. (id:50955)
Property Details
| MLS® Number | E4405645 |
| Property Type | Single Family |
| Neigbourhood | Bruderheim |
| AmenitiesNearBy | Schools |
| Features | Flat Site |
Building
| BathroomTotal | 3 |
| BedroomsTotal | 4 |
| Amenities | Vinyl Windows |
| Appliances | Alarm System, Dishwasher, Dryer, Freezer, Garage Door Opener Remote(s), Garage Door Opener, Refrigerator, Satellite Dish, Storage Shed, Stove, Washer, Window Coverings, See Remarks |
| ArchitecturalStyle | Bungalow |
| BasementDevelopment | Finished |
| BasementType | Full (finished) |
| ConstructedDate | 1980 |
| ConstructionStyleAttachment | Detached |
| FireProtection | Smoke Detectors |
| FireplaceFuel | Wood |
| FireplacePresent | Yes |
| FireplaceType | Unknown |
| HalfBathTotal | 1 |
| HeatingType | Forced Air |
| StoriesTotal | 1 |
| SizeInterior | 1125.905 Sqft |
| Type | House |
Parking
| Oversize | |
| Detached Garage |
Land
| Acreage | No |
| FenceType | Fence |
| LandAmenities | Schools |
| SizeIrregular | 583.15 |
| SizeTotal | 583.15 M2 |
| SizeTotalText | 583.15 M2 |
Rooms
| Level | Type | Length | Width | Dimensions |
|---|---|---|---|---|
| Basement | Bedroom 4 | 4.08 m | 2.87 m | 4.08 m x 2.87 m |
| Basement | Recreation Room | 7.5 m | 3.29 m | 7.5 m x 3.29 m |
| Main Level | Living Room | 5.55 m | 3.78 m | 5.55 m x 3.78 m |
| Main Level | Dining Room | 3.04 m | 2.74 m | 3.04 m x 2.74 m |
| Main Level | Kitchen | 4.51 m | 3.66 m | 4.51 m x 3.66 m |
| Main Level | Primary Bedroom | 3.85 m | 3.04 m | 3.85 m x 3.04 m |
| Main Level | Bedroom 2 | 3.47 m | 2.37 m | 3.47 m x 2.37 m |
| Main Level | Bedroom 3 | 3.47 m | 2.29 m | 3.47 m x 2.29 m |
Amy Ripley
- 780-881-7282
- 780-672-7761
- 780-672-7764
- [email protected]
-
Battle River Realty
4802-49 Street
Camrose, AB
T4V 1M9







































