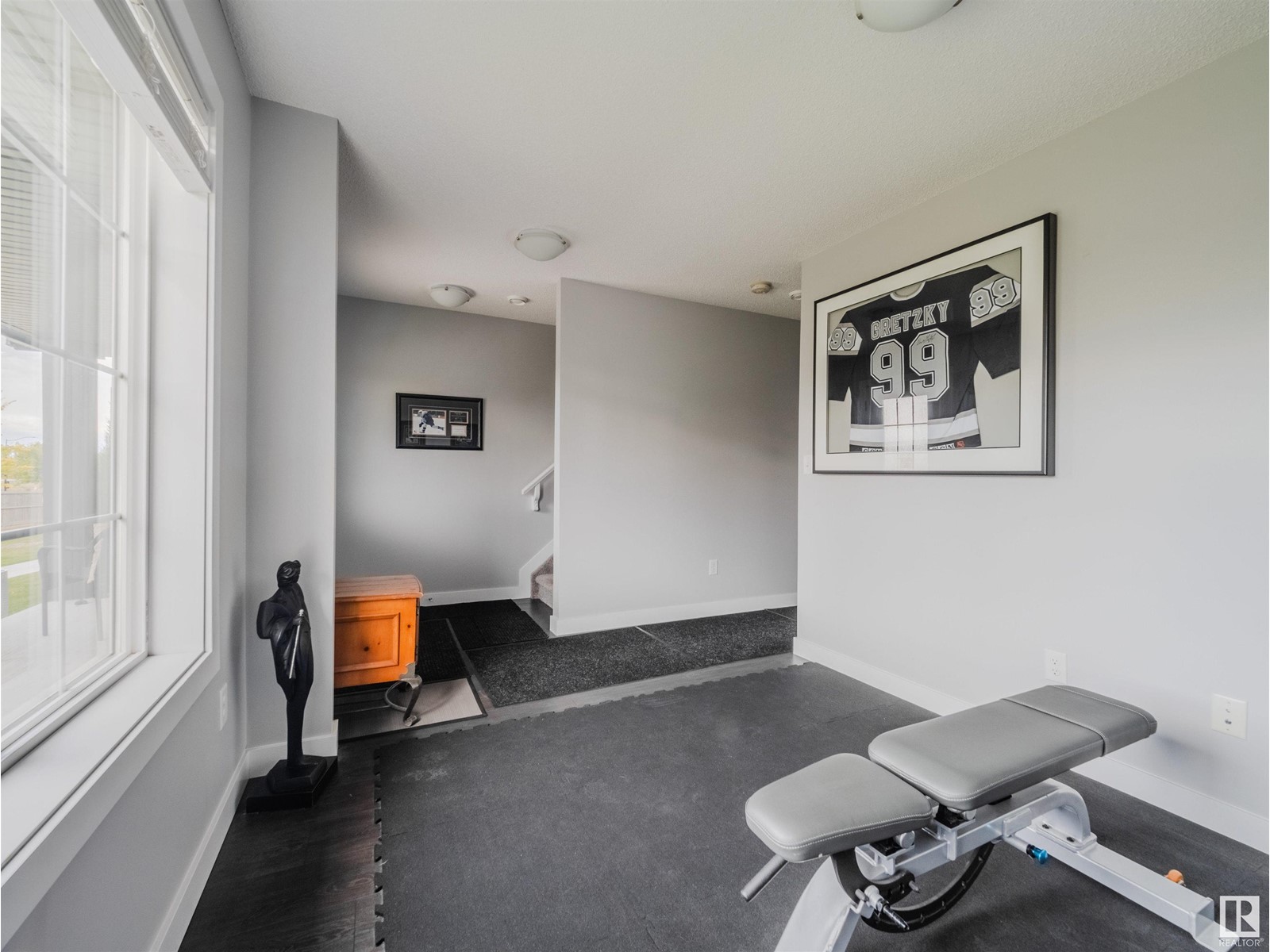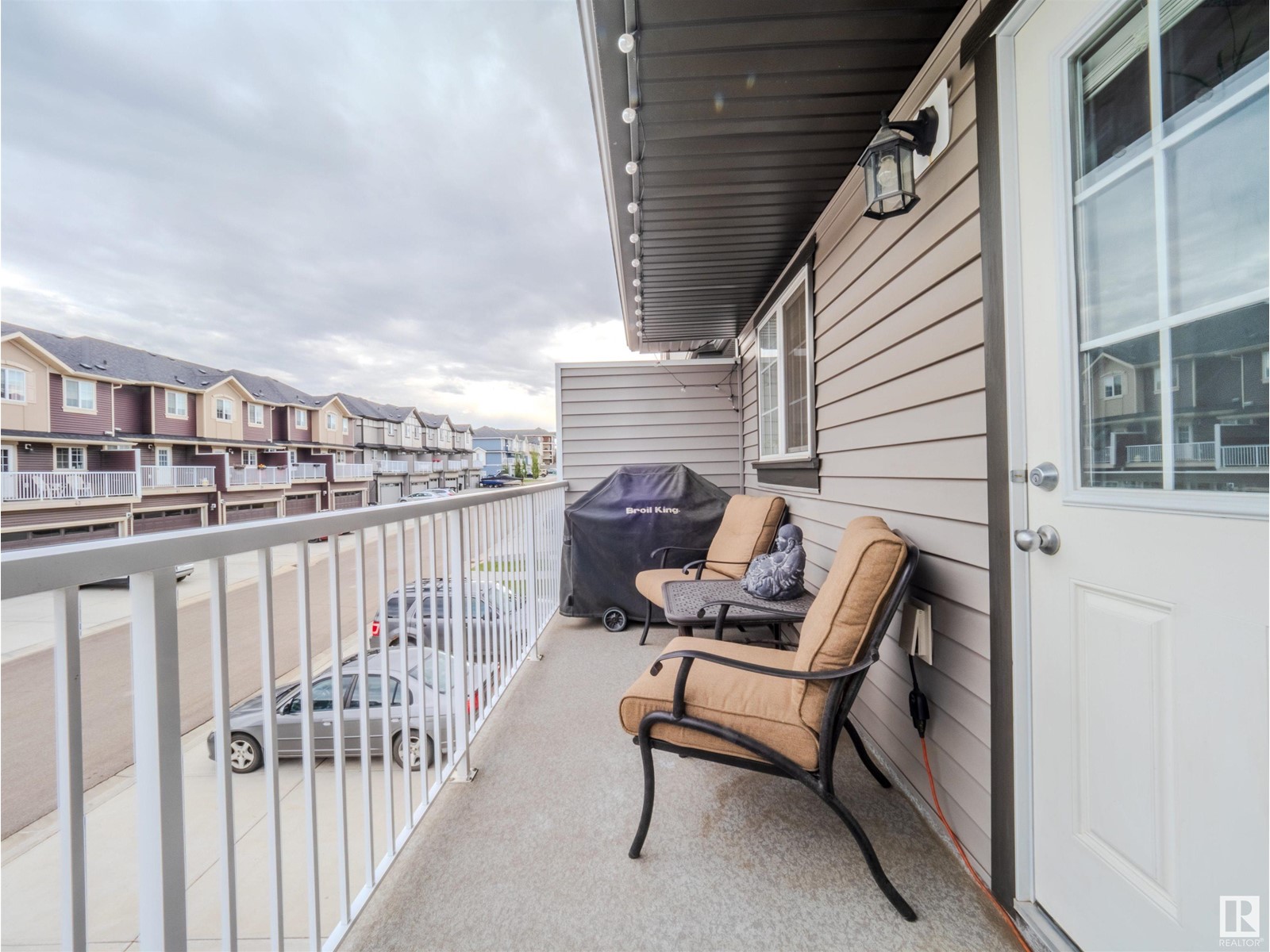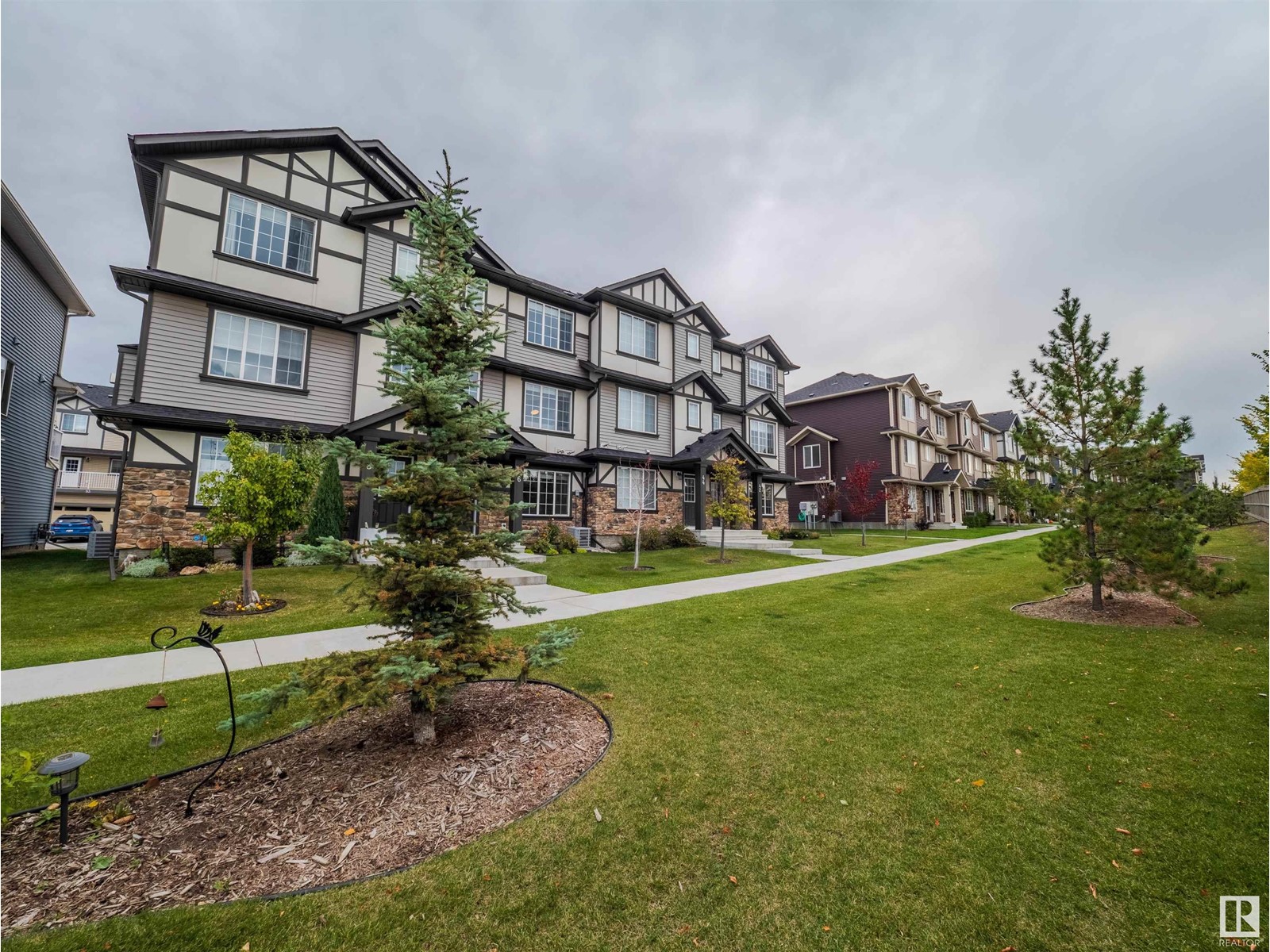LOADING
$354,900Maintenance, Exterior Maintenance, Insurance, Landscaping, Property Management, Other, See Remarks
$249.56 Monthly
Maintenance, Exterior Maintenance, Insurance, Landscaping, Property Management, Other, See Remarks
$249.56 Monthly#46 20 Augustine Cr, Sherwood Park, Alberta T8H 0Z8 (27486456)
3 Bedroom
3 Bathroom
1420.8362 sqft
Central Air Conditioning
Forced Air
#46 20 AUGUSTINE CR
Sherwood Park, Alberta T8H0Z8
Located in the desirable community of Aspen Trails, this home offers the perfect blend of convenience and charm. Enjoy nearby restaurants, abundant shopping amenities, scenic walking trails, and the benefits of low-maintenance community living. The double garage on the main level leads to a versatile flex area, ideal for use as a playroom, office, craft room, or TV spacethe possibilities are endless! On the second floor, the open-concept living, dining, and kitchen area includes a powder room and balcony, perfect for morning coffee's. The kitchen boasts ample cupboard and counter space, plus an eat-up island, perfect for entertaining. Upstairs, you'll find the primary suite with a walk-in closet and 4-piece ensuite, along with two additional bedrooms and a 4-piece bath. Not to be forgotten are the amazing WEST FACING VIEWS of Centennial Park from your living room & primary bedroom, and CENTRAL A/C. Don't miss this opportunity to call Sherwood Park home with low condo fees of $249.56! (id:50955)
Property Details
| MLS® Number | E4408506 |
| Property Type | Single Family |
| Neigbourhood | Aspen Trails |
| AmenitiesNearBy | Playground, Public Transit, Schools, Shopping |
| Features | No Animal Home, No Smoking Home |
Building
| BathroomTotal | 3 |
| BedroomsTotal | 3 |
| Amenities | Vinyl Windows |
| Appliances | Dishwasher, Dryer, Microwave Range Hood Combo, Refrigerator, Stove, Washer |
| BasementType | None |
| ConstructedDate | 2017 |
| ConstructionStyleAttachment | Attached |
| CoolingType | Central Air Conditioning |
| HalfBathTotal | 1 |
| HeatingType | Forced Air |
| StoriesTotal | 3 |
| SizeInterior | 1420.8362 Sqft |
| Type | Row / Townhouse |
Parking
| Attached Garage |
Land
| Acreage | No |
| LandAmenities | Playground, Public Transit, Schools, Shopping |
Rooms
| Level | Type | Length | Width | Dimensions |
|---|---|---|---|---|
| Main Level | Living Room | 5.14 m | 3.88 m | 5.14 m x 3.88 m |
| Main Level | Dining Room | 5.14 m | 2.59 m | 5.14 m x 2.59 m |
| Main Level | Kitchen | 4.24 m | 3.19 m | 4.24 m x 3.19 m |
| Upper Level | Primary Bedroom | 3.58 m | 4.88 m | 3.58 m x 4.88 m |
| Upper Level | Bedroom 2 | 2.47 m | 3.79 m | 2.47 m x 3.79 m |
| Upper Level | Bedroom 3 | 2.57 m | 3.79 m | 2.57 m x 3.79 m |
Jessica Puddicombe
Owner/Realtor®
- 780-678-9531
- 780-672-7761
- 780-672-7764
- [email protected]
-
Battle River Realty
4802-49 Street
Camrose, AB
T4V 1M9
Listing Courtesy of:

Colin M. Clowater
Associate
(780) 218-2657
(780) 481-1144
https://www.instagram.com/colintherealtor/
Associate
(780) 218-2657
(780) 481-1144
https://www.instagram.com/colintherealtor/






















































