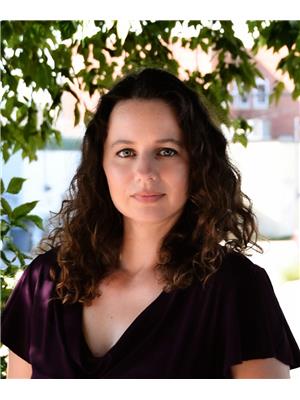Annelie Breugem
Realtor®
- 780-226-7653
- 780-672-7761
- 780-672-7764
- [email protected]
-
Battle River Realty
4802-49 Street
Camrose, AB
T4V 1M9
READY FOR IMMEDIATE POSSESSION. Be the first to have this luxurious BRAND NEW bungalow welcome you home. Dramatic charcoal exterior with stone accents, triple attached garage (finished and heated) with two 8.9 ft doors and one 9.9 ft door. Once inside, you’re embraced by a wide open living space with 12 ft vaulted ceiling and magnificent quartz waterfall island at the centre of it all. Walk-in pantry, water line in place for fridge hook-up. Main level has 3 large bedrooms, laundry/mud room off the garage, 4 piece main bathroom, and 3 piece ensuite with double vanity and enclosed state of the art steam shower (there's a manual for the shower!). All bathroom vanity mirrors have illuminated touch LED lighting and heated anti-fog option. Basement is mostly open with 2 bedrooms, large storage room and bathroom already roughed in. Customize to fit your personal interest for appliances, basement details or landscaping. Water source is town/municipal, natural gas heat, septic is a tank and field system. Unbelievable value for what this home has to offer. (id:50955)
| MLS® Number | A2157207 |
| Property Type | Single Family |
| AmenitiesNearBy | Schools, Shopping |
| Features | Treed |
| Plan | 1323819 |
| Structure | See Remarks |
| BathroomTotal | 2 |
| BedroomsAboveGround | 3 |
| BedroomsTotal | 3 |
| Age | New Building |
| Appliances | None |
| ArchitecturalStyle | Bungalow |
| BasementDevelopment | Unfinished |
| BasementType | Full (unfinished) |
| ConstructionMaterial | Wood Frame |
| ConstructionStyleAttachment | Detached |
| CoolingType | None |
| FlooringType | Carpeted, Laminate |
| FoundationType | Poured Concrete |
| HeatingFuel | Natural Gas |
| HeatingType | Forced Air |
| StoriesTotal | 1 |
| SizeInterior | 1406 Sqft |
| TotalFinishedArea | 1406 Sqft |
| Type | House |
| UtilityWater | Municipal Water |
| Concrete | |
| Gravel | |
| Attached Garage | 3 |
| Acreage | No |
| FenceType | Not Fenced |
| LandAmenities | Schools, Shopping |
| Sewer | Septic Field |
| SizeDepth | 70 M |
| SizeFrontage | 105 M |
| SizeIrregular | 43150.00 |
| SizeTotal | 43150 Sqft|32,670 - 43,559 Sqft (3/4 - 1 Ac) |
| SizeTotalText | 43150 Sqft|32,670 - 43,559 Sqft (3/4 - 1 Ac) |
| ZoningDescription | Cr |
| Level | Type | Length | Width | Dimensions |
|---|---|---|---|---|
| Main Level | Other | 11.08 Ft x 26.58 Ft | ||
| Main Level | Living Room | 11.25 Ft x 24.25 Ft | ||
| Main Level | Primary Bedroom | 17.08 Ft x 11.75 Ft | ||
| Main Level | 3pc Bathroom | 5.00 Ft x 11.83 Ft | ||
| Main Level | Bedroom | 10.08 Ft x 10.25 Ft | ||
| Main Level | Bedroom | 9.58 Ft x 12.08 Ft | ||
| Main Level | 4pc Bathroom | 5.00 Ft x 10.08 Ft | ||
| Main Level | Laundry Room | 7.25 Ft x 6.08 Ft |

