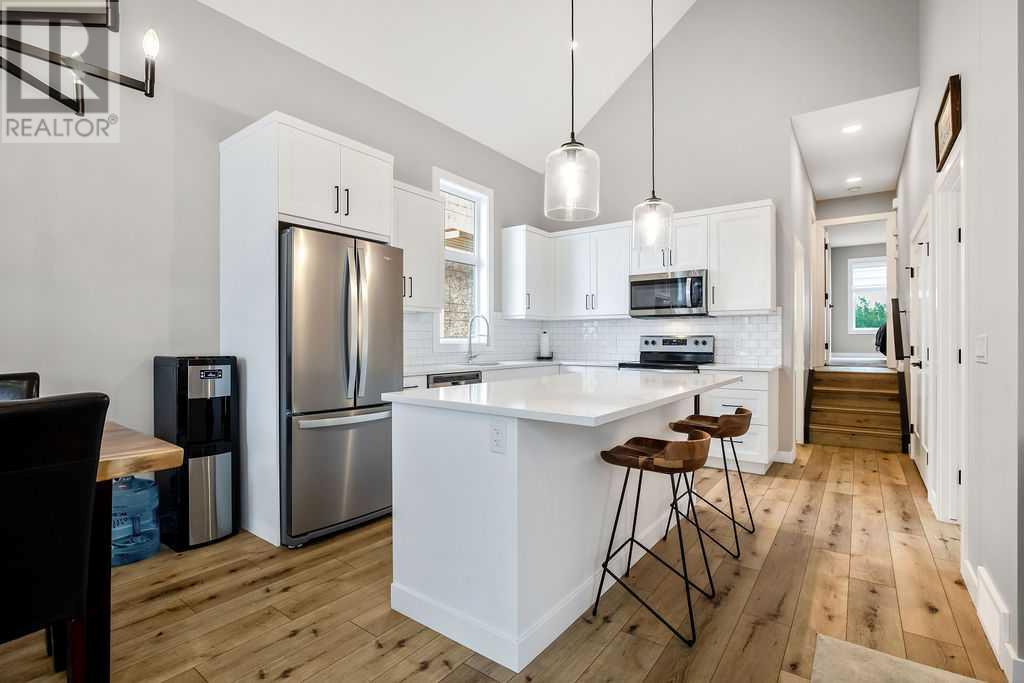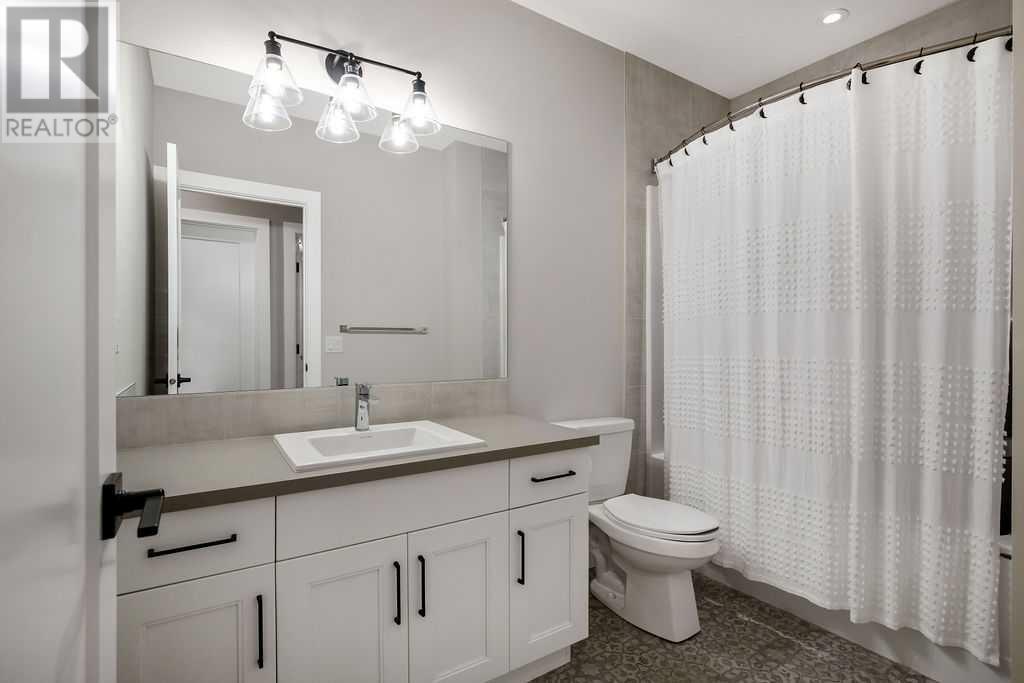LOADING
$684,900Maintenance, Condominium Amenities, Waste Removal, Water
$227 Monthly
Maintenance, Condominium Amenities, Waste Removal, Water
$227 Monthly46 Cottageclub Lane, Rural Rocky View County, Alberta T4C 1B1 (27297692)
4 Bedroom
3 Bathroom
1020 sqft
Fireplace
None
Forced Air
46 Cottageclub Lane
Rural rocky view county, Alberta T4C1B1
The GATED Community of CottageClub At Ghost Lake Is Situated With Views Of The Mountains And Is Only A 12 Min Drive rom Cochrane! Features Include A Clubhouse With Outdoor Patio Space And Views Of The Lake, 3 BBQ's, Fitness Center, Private Beach with Boat Launch And Lake Access! Enjoy Lake Living At Its BEST In Your New 4 Bedroom, 3 Bathroom 1,020 Sq Ft Home! Complete With High-End Finishings, Stainless Steel Appliances And Stunning Vaulted Ceilings On The Main Floor, This Home Is Sure To Impress! The Primary Is Located At The Back Of The Home And Comes With Everything You Could Want - 5-Piece Ensuite, With His/Hers or Hers/Hers/ Or His/His Sinks, Walk-In Closet And Enough Space For Your King Bed PLUS Furniture! Downstairs You Will Find A Fully Finished Basement With Impressive 9-12Ft Ceilings, Bar Area, 4-Piece Bathroom And 2 MORE, GENEROUS Bedrooms! Laundry Is Found Here AND There Are Laundry Facilities In The Clubhouse (For All Those Sandy, Sun-Soaked Items!) This Community Seamlessly Blends The Cottage-Vacation Vibe With Modern Style And Charm. (id:50955)
Property Details
| MLS® Number | A2155410 |
| Property Type | Single Family |
| Community Name | Cottage Club at Ghost Lake |
| AmenitiesNearBy | Playground, Recreation Nearby, Water Nearby |
| CommunityFeatures | Lake Privileges, Fishing, Pets Allowed With Restrictions |
| Features | Pvc Window, No Smoking Home |
| ParkingSpaceTotal | 2 |
| Plan | 2010713 |
| Structure | Deck |
Building
| BathroomTotal | 3 |
| BedroomsAboveGround | 2 |
| BedroomsBelowGround | 2 |
| BedroomsTotal | 4 |
| Amenities | Clubhouse, Exercise Centre, Swimming |
| Appliances | Washer, Refrigerator, Oven - Electric, Dishwasher, Dryer, Microwave, Window Coverings |
| BasementDevelopment | Finished |
| BasementFeatures | Separate Entrance |
| BasementType | Full (finished) |
| ConstructedDate | 2021 |
| ConstructionMaterial | Wood Frame |
| ConstructionStyleAttachment | Detached |
| CoolingType | None |
| ExteriorFinish | Composite Siding |
| FireplacePresent | Yes |
| FireplaceTotal | 1 |
| FlooringType | Carpeted, Ceramic Tile, Linoleum, Vinyl |
| FoundationType | Poured Concrete |
| HeatingFuel | Natural Gas |
| HeatingType | Forced Air |
| StoriesTotal | 1 |
| SizeInterior | 1020 Sqft |
| TotalFinishedArea | 1020 Sqft |
| Type | House |
| UtilityWater | Private Utility |
Parking
| Other | |
| Parking Pad |
Land
| Acreage | No |
| FenceType | Not Fenced |
| LandAmenities | Playground, Recreation Nearby, Water Nearby |
| Sewer | Septic Tank |
| SizeFrontage | 10 M |
| SizeIrregular | 0.08 |
| SizeTotal | 0.08 Ac|0-4,050 Sqft |
| SizeTotalText | 0.08 Ac|0-4,050 Sqft |
| ZoningDescription | Dc-123 |
Rooms
| Level | Type | Length | Width | Dimensions |
|---|---|---|---|---|
| Basement | Family Room | 17.50 Ft x 17.92 Ft | ||
| Basement | Bedroom | 8.75 Ft x 11.42 Ft | ||
| Basement | Bedroom | 8.50 Ft x 11.42 Ft | ||
| Basement | Furnace | 8.00 Ft x 9.50 Ft | ||
| Basement | 4pc Bathroom | Measurements not available | ||
| Main Level | Other | 3.42 Ft x 6.25 Ft | ||
| Main Level | Kitchen | 9.00 Ft x 12.50 Ft | ||
| Main Level | Dining Room | 9.00 Ft x 12.25 Ft | ||
| Main Level | Living Room | 10.25 Ft x 15.25 Ft | ||
| Main Level | Primary Bedroom | 9.92 Ft x 14.08 Ft | ||
| Main Level | Bedroom | 8.58 Ft x 10.58 Ft | ||
| Main Level | Laundry Room | 5.25 Ft x 6.83 Ft | ||
| Main Level | 4pc Bathroom | Measurements not available | ||
| Main Level | 5pc Bathroom | Measurements not available |
Alton Puddicombe
Owner/Broker/Realtor®
- 780-608-0627
- 780-672-7761
- 780-672-7764
- [email protected]
-
Battle River Realty
4802-49 Street
Camrose, AB
T4V 1M9
Listing Courtesy of:


RE/MAX Real Estate (Central)
5211 4 Street Ne
Calgary, Alberta T2K 6J5
5211 4 Street Ne
Calgary, Alberta T2K 6J5
(403) 216-1600
(403) 284-4923
https://www.remaxcentral.ab.ca/


RE/MAX Real Estate (Central)
5211 4 Street Ne
Calgary, Alberta T2K 6J5
5211 4 Street Ne
Calgary, Alberta T2K 6J5
(403) 216-1600
(403) 284-4923
https://www.remaxcentral.ab.ca/





















