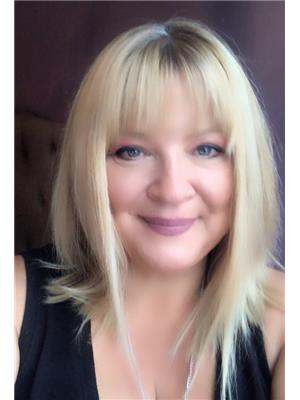Angeline Rolf
Realtor®
- 780-678-6252
- 780-672-7761
- 780-672-7764
- [email protected]
-
Battle River Realty
4802-49 Street
Camrose, AB
T4V 1M9
Welcome to HOXTON Homes latest addition in Erin Ridge North! HOXTON's new line will supply the discerning buyer with the opportunity to purchase a High Quality, Well Designed Custom Feel Home at an attainable price point in Erin Ridge! This Stunning 2313 sq ft, 2-Storey 3 Bedroom Home boasts an incredible open concept Main Floor Living Space w/9' Ceilings, Chef's kitchen w/high end stainless steel appliance package, Quartz Countertops, Office, 3 piece bath, Large dining and Living Room w/Fireplace Feature wall. The second floor boasts a large bonus room, spacious main bedroom with spa-like 5 piece ensuite, laundry room and 2 more bedrooms and 5 piece bathroom. Side Entrance to Bsmt is open and ready for your development. The home has 2 Car garage with heater rough in and is steps to the walking trails, nearby schools/shopping and the best arterial routes! LANDSCAPING INCLUDED!!! Some photos virtually staged. (id:50955)
| MLS® Number | E4408639 |
| Property Type | Single Family |
| Neigbourhood | Erin Ridge North |
| AmenitiesNearBy | Public Transit, Schools, Shopping |
| Structure | Deck |
| BathroomTotal | 3 |
| BedroomsTotal | 3 |
| Amenities | Ceiling - 9ft |
| Appliances | Dishwasher, Dryer, Garage Door Opener Remote(s), Garage Door Opener, Hood Fan, Microwave, Refrigerator, Gas Stove(s), Washer |
| BasementDevelopment | Unfinished |
| BasementType | Full (unfinished) |
| ConstructedDate | 2024 |
| ConstructionStyleAttachment | Detached |
| HeatingType | Forced Air |
| StoriesTotal | 2 |
| SizeInterior | 2314.2407 Sqft |
| Type | House |
| Attached Garage |
| Acreage | No |
| LandAmenities | Public Transit, Schools, Shopping |
| Level | Type | Length | Width | Dimensions |
|---|---|---|---|---|
| Main Level | Living Room | 6.54 m | 4.54 m | 6.54 m x 4.54 m |
| Main Level | Dining Room | 3.57 m | 3.75 m | 3.57 m x 3.75 m |
| Main Level | Kitchen | 4.4 m | 3.75 m | 4.4 m x 3.75 m |
| Main Level | Office | 3.5 m | 2.91 m | 3.5 m x 2.91 m |
| Upper Level | Primary Bedroom | 4.25 m | 4.08 m | 4.25 m x 4.08 m |
| Upper Level | Bedroom 2 | 3.57 m | 3.75 m | 3.57 m x 3.75 m |
| Upper Level | Bedroom 3 | 3.47 m | 3.02 m | 3.47 m x 3.02 m |
| Upper Level | Bonus Room | Measurements not available |

