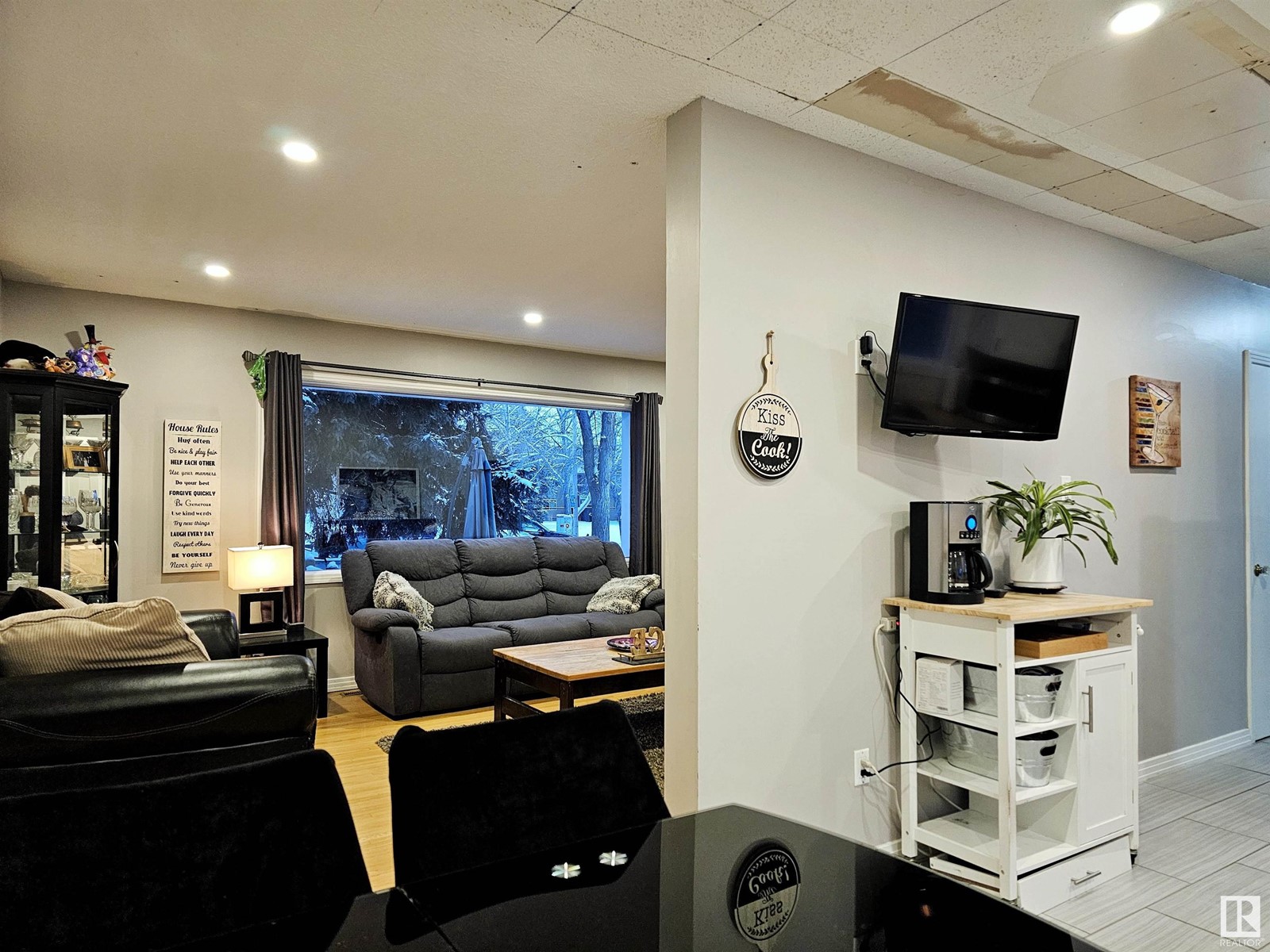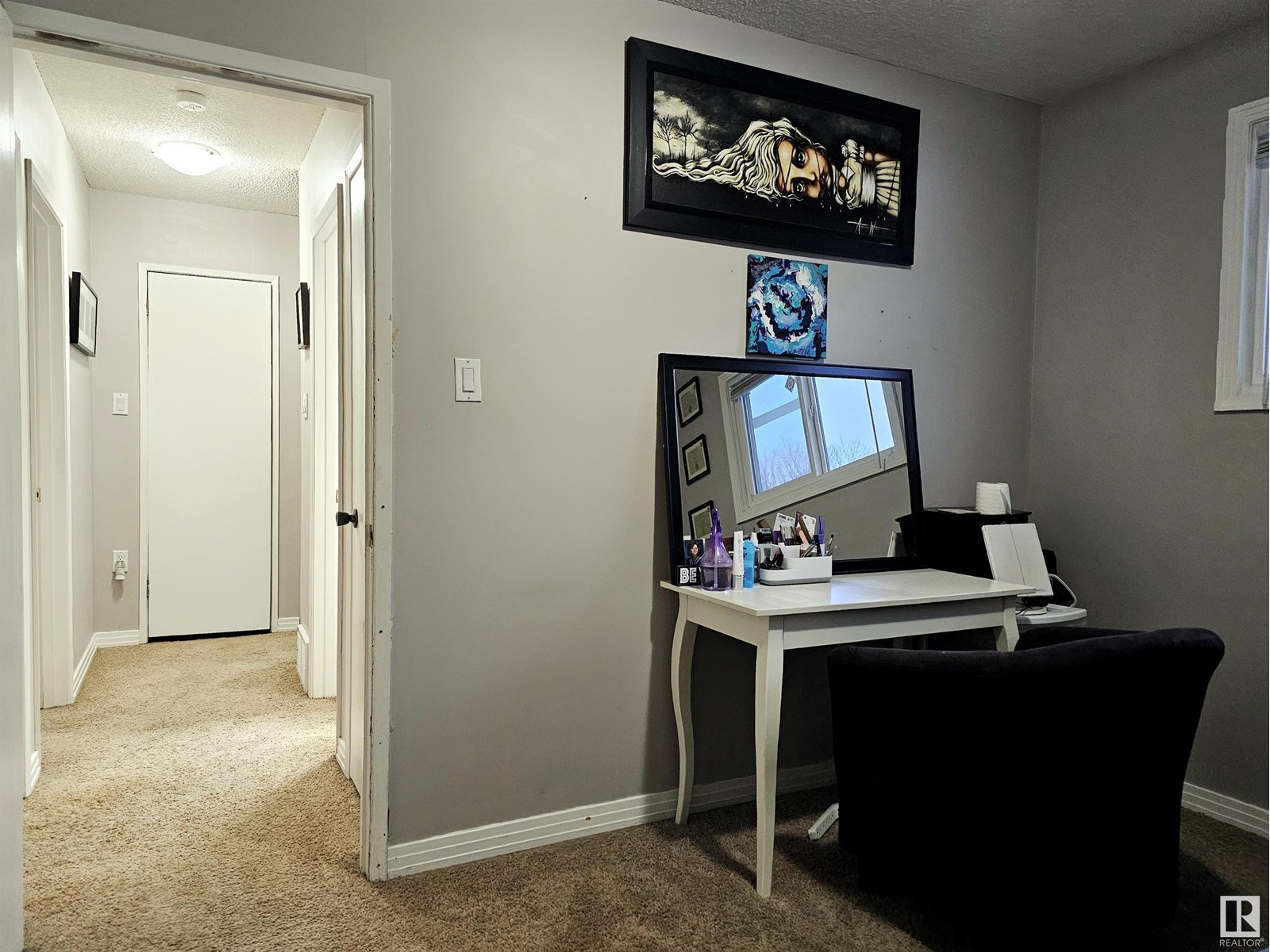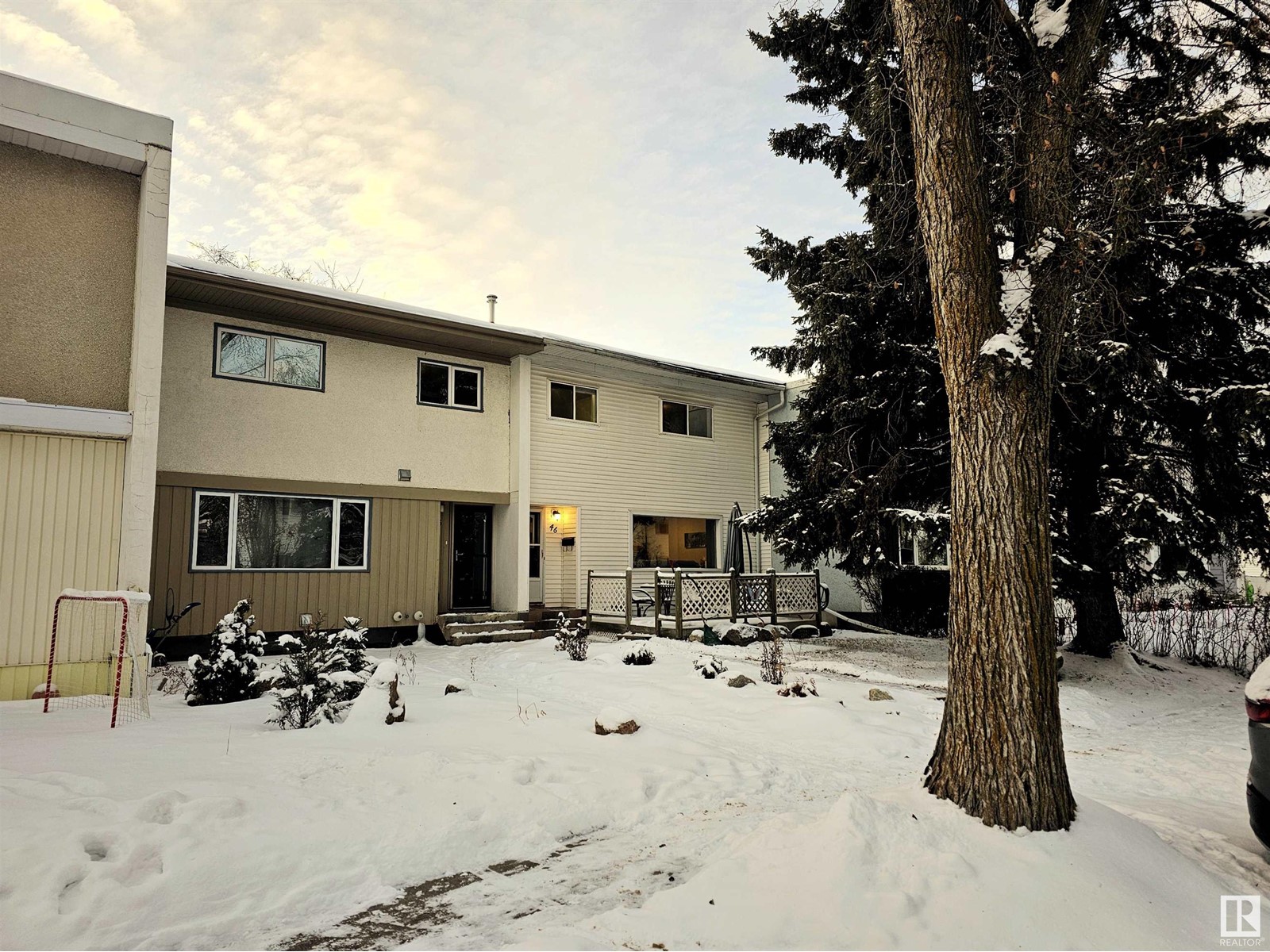LOADING
$289,900
46 Garden Cr, St. Albert, Alberta T8N 0W9 (27736581)
3 Bedroom
2 Bathroom
1146.3565 sqft
Forced Air
46 GARDEN CR
St. Albert, Alberta T8N0W9
*NO CONDO FEES* Welcome home to this charming UPDATED 3 bedroom home (with single detached garage) FRONTING THE PARK in the heart of Grandin. An expansive front yard gives way to a tree covered porch overlooking a park perfect for evenings out under the stars. Inside, a large family room with blonde HARDWOOD FLOORING and oversized picture frame window overlooking the street gives way to a renovated kitchen replete w/ butcherblock countertops, crisp white cabinetry, ceramic tile flooring, and S/S appliances. Upstairs you will find three generous bedrooms including an updated 4 pc bathroom. Don't miss private fenced yard space, single oversized detached garage, and FULL UNDEVELOPED BASEMENT awaiting your personal touches. Representing the first time on the market with a great location walking distance to parks, schools, shops and amenities make this the ideal investment or starter home. (id:50955)
Property Details
| MLS® Number | E4415995 |
| Property Type | Single Family |
| Neigbourhood | Grandin |
| AmenitiesNearBy | Playground, Schools, Shopping |
| Features | Flat Site, Lane, Level |
| ParkingSpaceTotal | 4 |
| Structure | Deck, Porch, Patio(s) |
Building
| BathroomTotal | 2 |
| BedroomsTotal | 3 |
| Appliances | Dishwasher, Dryer, Garage Door Opener, Refrigerator, Stove, Washer, Window Coverings |
| BasementDevelopment | Unfinished |
| BasementType | Full (unfinished) |
| ConstructedDate | 1960 |
| ConstructionStyleAttachment | Attached |
| HeatingType | Forced Air |
| StoriesTotal | 2 |
| SizeInterior | 1146.3565 Sqft |
| Type | Row / Townhouse |
Parking
| Oversize | |
| Detached Garage |
Land
| Acreage | No |
| FenceType | Fence |
| LandAmenities | Playground, Schools, Shopping |
Rooms
| Level | Type | Length | Width | Dimensions |
|---|---|---|---|---|
| Basement | Laundry Room | 2.45 m | 1.77 m | 2.45 m x 1.77 m |
| Basement | Recreation Room | 4.22 m | 4.12 m | 4.22 m x 4.12 m |
| Main Level | Living Room | 5.38 m | 3.65 m | 5.38 m x 3.65 m |
| Main Level | Kitchen | 4.92 m | 3.27 m | 4.92 m x 3.27 m |
| Upper Level | Primary Bedroom | 3.89 m | 2.98 m | 3.89 m x 2.98 m |
| Upper Level | Bedroom 2 | 3.02 m | 2.97 m | 3.02 m x 2.97 m |
| Upper Level | Bedroom 3 | 3.29 m | 2.84 m | 3.29 m x 2.84 m |
Dennis Johnson
Associate Broker/Realtor®
- 780-679-7911
- 780-672-7761
- 780-672-7764
- [email protected]
-
Battle River Realty
4802-49 Street
Camrose, AB
T4V 1M9
Listing Courtesy of:

Matthew J. Labas
Associate
(780) 819-2615
(780) 458-6619
https://blacklabelpropertygroup.com/
https://www.instagram.com/matthewlabas/
Associate
(780) 819-2615
(780) 458-6619
https://blacklabelpropertygroup.com/
https://www.instagram.com/matthewlabas/











































