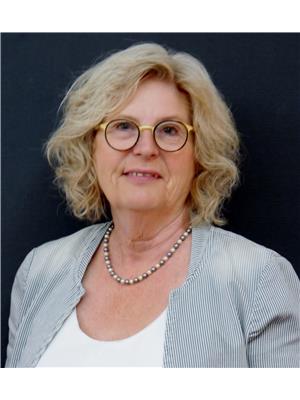Trevor McTavish
Realtor®️
- 780-678-4678
- 780-672-7761
- 780-672-7764
- [email protected]
-
Battle River Realty
4802-49 Street
Camrose, AB
T4V 1M9
Located within the town limits of Stony Plain, (3 minute drive to town) this stunning 11.14 acre fenced and cross fenced property features a charming country-style home. Imagine owning a spacious residence with ample land for horses, cows, and more, truly a rare find. Additionally, there is a 42' x 66' shop/barn with stalls and two roll up doors (14' and 8'). The beautiful two story house , complete with dormers and double attached heated garage offers a total of 4 bedrooms, 3.5 baths and a fully developed walk-out basement. Spacious kitchen with all upgraded appliances, quartz counters, a good sized eating area plus a cozy sitting area with fireplace. Main floor office, living room and dinette. Too many things to list here. Come and see for yourself. Welcome home! (id:50955)
| MLS® Number | E4399199 |
| Property Type | Single Family |
| Neigbourhood | Rosenthal Estates |
| Features | Flat Site, No Smoking Home |
| Structure | Deck, Fire Pit, Porch, Patio(s) |
| BathroomTotal | 4 |
| BedroomsTotal | 4 |
| Appliances | Dishwasher, Dryer, Garage Door Opener Remote(s), Garage Door Opener, Hood Fan, Stove, Washer, Water Softener, Window Coverings, Refrigerator |
| BasementDevelopment | Finished |
| BasementType | Full (finished) |
| ConstructedDate | 1993 |
| ConstructionStyleAttachment | Detached |
| FireProtection | Smoke Detectors |
| FireplaceFuel | Gas |
| FireplacePresent | Yes |
| FireplaceType | Corner |
| HalfBathTotal | 1 |
| HeatingType | Forced Air |
| StoriesTotal | 2 |
| SizeInterior | 2068.0701 Sqft |
| Type | House |
| Attached Garage |
| Acreage | Yes |
| FenceType | Cross Fenced, Fence |
| SizeIrregular | 45082 |
| SizeTotal | 45082 M2 |
| SizeTotalText | 45082 M2 |
| Level | Type | Length | Width | Dimensions |
|---|---|---|---|---|
| Basement | Family Room | 3.72 m | 6.22 m | 3.72 m x 6.22 m |
| Basement | Bedroom 4 | Measurements not available | ||
| Main Level | Living Room | 4.21 m | 3.92 m | 4.21 m x 3.92 m |
| Main Level | Dining Room | 4.1 m | 2.88 m | 4.1 m x 2.88 m |
| Main Level | Kitchen | 3.75 m | 5.07 m | 3.75 m x 5.07 m |
| Main Level | Den | 2.54 m | 3.04 m | 2.54 m x 3.04 m |
| Main Level | Office | 2.54 m | 3.04 m | 2.54 m x 3.04 m |
| Main Level | Laundry Room | 1.67 m | 2.08 m | 1.67 m x 2.08 m |
| Main Level | Breakfast | 2.73 m | 2.87 m | 2.73 m x 2.87 m |
| Upper Level | Primary Bedroom | 4.38 m | 3.91 m | 4.38 m x 3.91 m |
| Upper Level | Bedroom 2 | Measurements not available | ||
| Upper Level | Bedroom 3 | Measurements not available |

