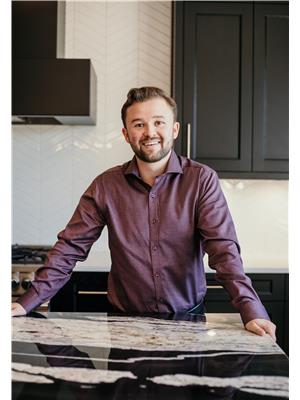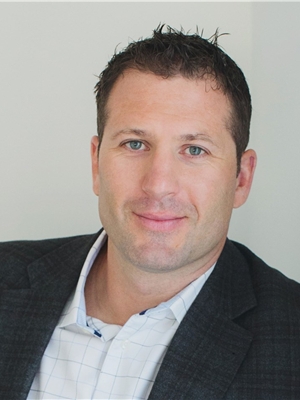Steven Falk
Realtor®
- 780-226-4432
- 780-672-7761
- 780-672-7764
- [email protected]
-
Battle River Realty
4802-49 Street
Camrose, AB
T4V 1M9
Welcome to 46 Westgate Crescent, located in the Harvest Meadows neighbourhood of Blackfalds. This bi-level built in 2001 offers two bedrooms up with a full bathroom while the third bedroom and a second full bathroom are found downstairs. There’s plenty of investment potential here as downstairs features a wet bar and a separate walk-up entrance from the back yard. Not to mention the double detached garage in the back! This property is great for a first-time buyer or an investor. The current tenants would be willing to stay. (id:50955)
| MLS® Number | A2164937 |
| Property Type | Single Family |
| Community Name | Harvest Meadows |
| AmenitiesNearBy | Park, Playground, Recreation Nearby, Schools, Shopping |
| Features | Wet Bar |
| ParkingSpaceTotal | 2 |
| Plan | 0121681 |
| Structure | Deck |
| BathroomTotal | 2 |
| BedroomsAboveGround | 2 |
| BedroomsBelowGround | 1 |
| BedroomsTotal | 3 |
| Appliances | Refrigerator, Dishwasher, Stove, Washer & Dryer |
| ArchitecturalStyle | Bi-level |
| BasementDevelopment | Finished |
| BasementFeatures | Separate Entrance |
| BasementType | Full (finished) |
| ConstructedDate | 2001 |
| ConstructionStyleAttachment | Detached |
| CoolingType | None |
| ExteriorFinish | Vinyl Siding, Wood Siding |
| FlooringType | Carpeted, Linoleum |
| FoundationType | Poured Concrete |
| HeatingFuel | Natural Gas |
| HeatingType | Forced Air |
| SizeInterior | 882.87 Sqft |
| TotalFinishedArea | 882.87 Sqft |
| Type | House |
| Detached Garage | 2 |
| Gravel |
| Acreage | No |
| FenceType | Fence |
| LandAmenities | Park, Playground, Recreation Nearby, Schools, Shopping |
| LandscapeFeatures | Landscaped |
| SizeDepth | 35.05 M |
| SizeFrontage | 10.67 M |
| SizeIrregular | 4010.00 |
| SizeTotal | 4010 Sqft|0-4,050 Sqft |
| SizeTotalText | 4010 Sqft|0-4,050 Sqft |
| ZoningDescription | R1s |
| Level | Type | Length | Width | Dimensions |
|---|---|---|---|---|
| Basement | 4pc Bathroom | 8.17 Ft x 7.33 Ft | ||
| Basement | Kitchen | 10.75 Ft x 17.42 Ft | ||
| Basement | Laundry Room | 8.00 Ft x 11.17 Ft | ||
| Basement | Recreational, Games Room | 12.17 Ft x 9.08 Ft | ||
| Basement | Bedroom | 11.67 Ft x 9.92 Ft | ||
| Main Level | 4pc Bathroom | 7.75 Ft x 8.17 Ft | ||
| Main Level | Bedroom | 8.83 Ft x 14.83 Ft | ||
| Main Level | Kitchen | 13.08 Ft x 12.08 Ft | ||
| Main Level | Living Room | 12.17 Ft x 12.83 Ft | ||
| Main Level | Primary Bedroom | 11.33 Ft x 15.42 Ft |



