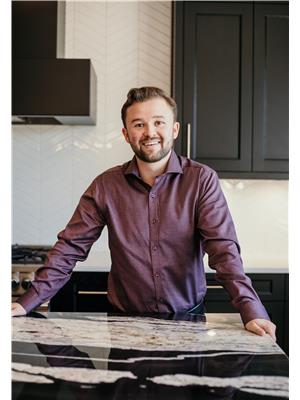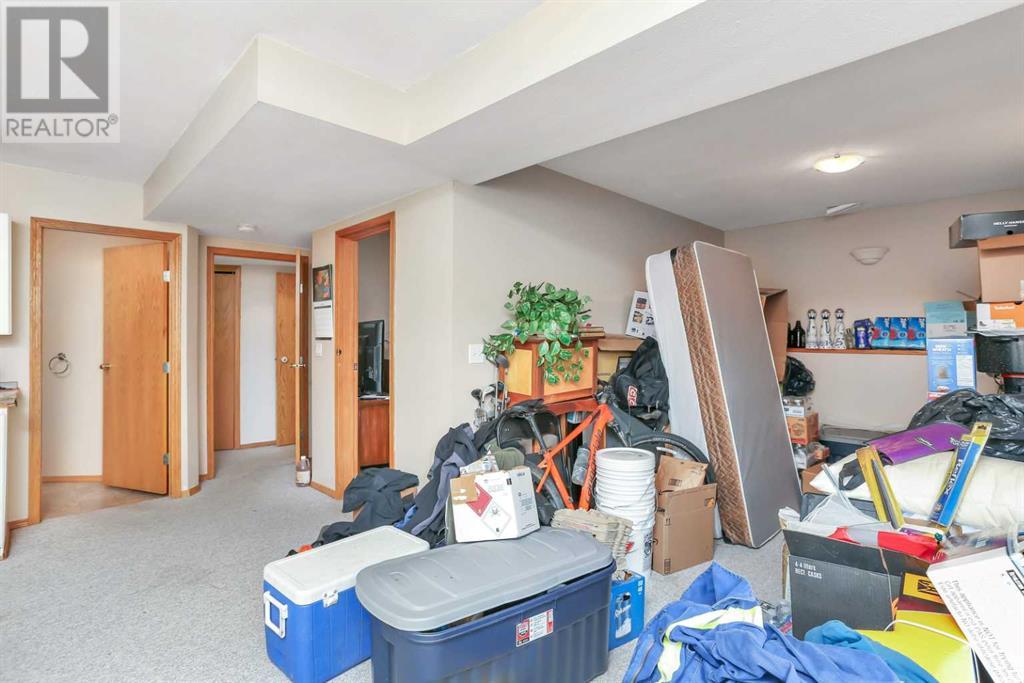LOADING
$349,900
46 Westgate Crescent, Blackfalds, Alberta T0M 0J0 (27401366)
3 Bedroom
2 Bathroom
882.87 sqft
Bi-Level
None
Forced Air
Landscaped
46 Westgate Crescent
Blackfalds, Alberta T0M0J0
Welcome to 46 Westgate Crescent, located in the Harvest Meadows neighbourhood of Blackfalds. This bi-level built in 2001 offers two bedrooms up with a full bathroom while the third bedroom and a second full bathroom are found downstairs. There’s plenty of investment potential here as downstairs features a wet bar and a separate walk-up entrance from the back yard. Not to mention the double detached garage in the back! This property is great for a first-time buyer or an investor. The current tenants would be willing to stay. (id:50955)
Property Details
| MLS® Number | A2164937 |
| Property Type | Single Family |
| Community Name | Harvest Meadows |
| AmenitiesNearBy | Park, Playground, Recreation Nearby, Schools, Shopping |
| Features | Wet Bar |
| ParkingSpaceTotal | 2 |
| Plan | 0121681 |
| Structure | Deck |
Building
| BathroomTotal | 2 |
| BedroomsAboveGround | 2 |
| BedroomsBelowGround | 1 |
| BedroomsTotal | 3 |
| Appliances | Refrigerator, Dishwasher, Stove, Washer & Dryer |
| ArchitecturalStyle | Bi-level |
| BasementDevelopment | Finished |
| BasementFeatures | Separate Entrance |
| BasementType | Full (finished) |
| ConstructedDate | 2001 |
| ConstructionStyleAttachment | Detached |
| CoolingType | None |
| ExteriorFinish | Vinyl Siding, Wood Siding |
| FlooringType | Carpeted, Linoleum |
| FoundationType | Poured Concrete |
| HeatingFuel | Natural Gas |
| HeatingType | Forced Air |
| SizeInterior | 882.87 Sqft |
| TotalFinishedArea | 882.87 Sqft |
| Type | House |
Parking
| Detached Garage | 2 |
| Gravel |
Land
| Acreage | No |
| FenceType | Fence |
| LandAmenities | Park, Playground, Recreation Nearby, Schools, Shopping |
| LandscapeFeatures | Landscaped |
| SizeDepth | 35.05 M |
| SizeFrontage | 10.67 M |
| SizeIrregular | 4010.00 |
| SizeTotal | 4010 Sqft|0-4,050 Sqft |
| SizeTotalText | 4010 Sqft|0-4,050 Sqft |
| ZoningDescription | R1s |
Rooms
| Level | Type | Length | Width | Dimensions |
|---|---|---|---|---|
| Basement | 4pc Bathroom | 8.17 Ft x 7.33 Ft | ||
| Basement | Kitchen | 10.75 Ft x 17.42 Ft | ||
| Basement | Laundry Room | 8.00 Ft x 11.17 Ft | ||
| Basement | Recreational, Games Room | 12.17 Ft x 9.08 Ft | ||
| Basement | Bedroom | 11.67 Ft x 9.92 Ft | ||
| Main Level | 4pc Bathroom | 7.75 Ft x 8.17 Ft | ||
| Main Level | Bedroom | 8.83 Ft x 14.83 Ft | ||
| Main Level | Kitchen | 13.08 Ft x 12.08 Ft | ||
| Main Level | Living Room | 12.17 Ft x 12.83 Ft | ||
| Main Level | Primary Bedroom | 11.33 Ft x 15.42 Ft |
Nicole Jensen
Realtor®
Listing Courtesy of:


eXp Realty
700, 1816 Crowchild Trail Nw One Executive Place
Calgary, Alberta T2M 3Y7
700, 1816 Crowchild Trail Nw One Executive Place
Calgary, Alberta T2M 3Y7


eXp Realty
700, 1816 Crowchild Trail Nw One Executive Place
Calgary, Alberta T2M 3Y7
700, 1816 Crowchild Trail Nw One Executive Place
Calgary, Alberta T2M 3Y7




























