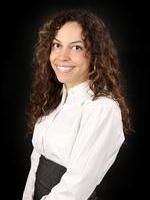Alton Puddicombe
Owner/Broker/Realtor®
- 780-608-0627
- 780-672-7761
- 780-672-7764
- [email protected]
-
Battle River Realty
4802-49 Street
Camrose, AB
T4V 1M9
Welcome to this beautiful and very spacious family home with 5 bedrooms, 3 bathrooms, detached heated double garage, fenced b/yard, and HUGE 10,500 sq ft lot, in a great location! Upon entering this home, you are instantly greeted by the abundance of natural lighting! Well appointed layout, featuring a family room/dining room space with a gas fireplace, charming sunken living room with a wood burning fireplace, boasting gorgeous updated hardwood flooring! Kitchen is bright and features white cabinetry, updated countertops, & stainless appliances, and a shelved pantry in the nearby hallway! Main level also features an updated laundry room, 2pc bathroom, and a lovely primary bedroom with a 2 pc ensuite (toilette & beautiful glass/tiled shower)! Upstairs you will find 3 well sized bedrooms with closets and updated plush carpeting, and a large main 4pc bath. The finished basement has updated plush carpeting, a 5th bedroom with 2 closets (1 is a huge walk in closet), a family room/rec room that would be perfect for a theatre room, more storage, utility room, and central vac. Some recent updates include: shingles, 2 furnaces, hot water tank, all windows on the front/south side of the home, fresh paint just completed throughout, heater in garage, plush carpets, hardwood flooring, kitchen counter/appliances, light fixtures, quality fencing, and more. This home was built in 1946, however, the majority of the home has been constructed in 1969 and has been extensively renovated throughout the years! Huge Backyard is amazing and has tons of space for kids/pets/entertaining, large deck, fully fenced and has RV parking/RV gate, access gate, and alley access. Double detached garage is heated, insulated, drywalled, and has a concrete floor. This home is located on a corner lot in a great location close to all levels of schools, spray park, library, leisure center/pool, walking trails, grocery, shopping, medical center, beautiful new hospital, and other amenities. (id:50955)
| MLS® Number | A2155397 |
| Property Type | Single Family |
| AmenitiesNearBy | Golf Course, Park, Playground, Recreation Nearby, Schools, Shopping |
| CommunityFeatures | Golf Course Development |
| Features | Back Lane, Pvc Window, No Smoking Home |
| ParkingSpaceTotal | 4 |
| Plan | 3364 A C |
| Structure | Deck |
| BathroomTotal | 3 |
| BedroomsAboveGround | 4 |
| BedroomsBelowGround | 1 |
| BedroomsTotal | 5 |
| Appliances | Washer, Refrigerator, Dishwasher, Range, Dryer, Hood Fan, Window Coverings |
| BasementDevelopment | Finished |
| BasementType | Full (finished) |
| ConstructedDate | 1946 |
| ConstructionStyleAttachment | Detached |
| CoolingType | None |
| FireplacePresent | Yes |
| FireplaceTotal | 2 |
| FlooringType | Carpeted, Hardwood, Laminate, Linoleum |
| FoundationType | Poured Concrete |
| HalfBathTotal | 2 |
| HeatingFuel | Natural Gas |
| HeatingType | Forced Air |
| StoriesTotal | 2 |
| SizeInterior | 2464.41 Sqft |
| TotalFinishedArea | 2464.41 Sqft |
| Type | House |
| Concrete | |
| Detached Garage | 2 |
| Garage | |
| Heated Garage | |
| RV |
| Acreage | No |
| FenceType | Fence |
| LandAmenities | Golf Course, Park, Playground, Recreation Nearby, Schools, Shopping |
| LandscapeFeatures | Fruit Trees, Landscaped, Lawn |
| SizeDepth | 42.67 M |
| SizeFrontage | 22.86 M |
| SizeIrregular | 10500.00 |
| SizeTotal | 10500 Sqft|7,251 - 10,889 Sqft |
| SizeTotalText | 10500 Sqft|7,251 - 10,889 Sqft |
| ZoningDescription | R-1b |
| Level | Type | Length | Width | Dimensions |
|---|---|---|---|---|
| Basement | Bedroom | 11.75 Ft x 15.67 Ft | ||
| Basement | Recreational, Games Room | 11.75 Ft x 26.00 Ft | ||
| Basement | Storage | 4.08 Ft x 10.42 Ft | ||
| Basement | Storage | 8.58 Ft x 3.58 Ft | ||
| Basement | Storage | 3.67 Ft x 7.00 Ft | ||
| Basement | Furnace | 12.17 Ft x 11.08 Ft | ||
| Main Level | Other | 6.92 Ft x 11.92 Ft | ||
| Main Level | Family Room | 12.25 Ft x 19.83 Ft | ||
| Main Level | Dining Room | 10.08 Ft x 13.25 Ft | ||
| Main Level | Living Room | 14.42 Ft x 23.17 Ft | ||
| Main Level | Kitchen | 13.25 Ft x 15.67 Ft | ||
| Main Level | Laundry Room | 7.83 Ft x 6.83 Ft | ||
| Main Level | Other | 4.08 Ft x 11.75 Ft | ||
| Main Level | 2pc Bathroom | 4.58 Ft x 5.33 Ft | ||
| Main Level | 2pc Bathroom | 3.33 Ft x 7.42 Ft | ||
| Main Level | Primary Bedroom | 10.42 Ft x 15.92 Ft | ||
| Upper Level | 4pc Bathroom | 8.92 Ft x 11.08 Ft | ||
| Upper Level | Bedroom | 11.75 Ft x 15.75 Ft | ||
| Upper Level | Bedroom | 11.67 Ft x 13.00 Ft | ||
| Upper Level | Bedroom | 13.25 Ft x 11.08 Ft |

