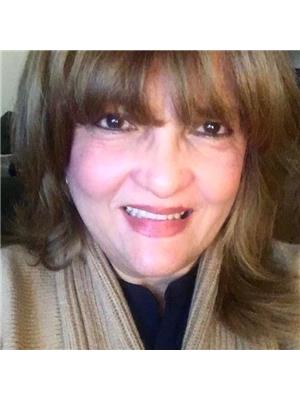Annelie Breugem
- 780-226-7653
- 780-672-7761
- 780-672-7764
- [email protected]
-
Battle River Realty
4802-49 Street
Camrose, AB
T4V 1M9
This beautiful immaculate 1754.53 sq ft home in the lovely Town of Smoky Lake has 2 bedrooms on the main floor with a 3-piece bathroom ensuite in primary bedroom. 3-piece main bathroom.The kitchen is huge with oak cabinets, and an island and patio doors to a large rear east covered deck. The living room had Portuguese cork floors with a sunken section boasting a wood burning fireplace. The front deck offers a lovely entrance. Laundry is on the main floor. Central vac. Basement is fully finished with 2 more bedrooms and another bathroom. An oversized double heated garage (28'x28'). A landscaped back yard with a green house to wow you. Smoky Lake has all the amenities, like, a hospital with 4 doctors, a dentists, denturist , 2 supermarkets, many restaurants, etc. The many lakes surrounding the town are enjoyed all year round. The Iron Horse Trail for the outdoor enthusiast. (id:50955)
| MLS® Number | E4397468 |
| Property Type | Single Family |
| Neigbourhood | Smoky Lake Town |
| AmenitiesNearBy | Golf Course, Playground, Schools, Shopping |
| Features | Flat Site, Lane, No Smoking Home, Level |
| Structure | Deck, Porch, Greenhouse, Patio(s) |
| BathroomTotal | 3 |
| BedroomsTotal | 4 |
| Appliances | Dryer, Refrigerator, Storage Shed, Stove, Washer, See Remarks |
| ArchitecturalStyle | Bungalow |
| BasementDevelopment | Finished |
| BasementType | Full (finished) |
| ConstructedDate | 1957 |
| ConstructionStyleAttachment | Detached |
| FireplaceFuel | Gas |
| FireplacePresent | Yes |
| FireplaceType | Unknown |
| HeatingType | Forced Air |
| StoriesTotal | 1 |
| SizeInterior | 1754.5174 Sqft |
| Type | House |
| Detached Garage | |
| Heated Garage | |
| Oversize | |
| Rear | |
| RV |
| Acreage | No |
| LandAmenities | Golf Course, Playground, Schools, Shopping |
| SizeIrregular | 42.6 |
| SizeTotal | 42.6 M2 |
| SizeTotalText | 42.6 M2 |
| Level | Type | Length | Width | Dimensions |
|---|---|---|---|---|
| Basement | Den | Measurements not available | ||
| Basement | Bedroom 3 | Measurements not available | ||
| Basement | Bedroom 4 | Measurements not available | ||
| Basement | Bonus Room | Measurements not available | ||
| Basement | Cold Room | Measurements not available | ||
| Main Level | Living Room | 3.01 m | 3.75 m | 3.01 m x 3.75 m |
| Main Level | Dining Room | 3.54 m | 3.75 m | 3.54 m x 3.75 m |
| Main Level | Kitchen | 4.7 m | 4.66 m | 4.7 m x 4.66 m |
| Main Level | Family Room | 4.23 m | 4.42 m | 4.23 m x 4.42 m |
| Main Level | Primary Bedroom | 4.23 m | 4.42 m | 4.23 m x 4.42 m |
| Main Level | Bedroom 2 | 3.26 m | 3.54 m | 3.26 m x 3.54 m |
| Main Level | Laundry Room | Measurements not available |

