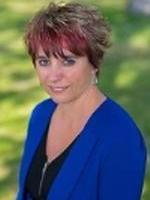LOADING
$125,000
4605 Lancaster Lane, Cold Lake, Alberta T9M 0C6 (27688336)
3 Bedroom
2 Bathroom
1506.8 sqft
Mobile Home
Fireplace
Forced Air
4605 Lancaster Lane
Cold Lake, Alberta T9M0C6
Welcome Home to this 2014, 20' Mobile in Fontaine Village. This home is top notch and has unique feathures such as a Gas Stove and Furnace that is unusual for Mobile homes! Living room also features a gas fireplace with a Travertine hearth and mantle, 3bedrooms, 2 Full baths and outside, you'll find a storage shed. Kitchen features Distressed Espresso cabinets, Stainless Steel appliances, a huge window over the sink for wonderful natural light. Primary Bedroom has a 4pc ensuite with a jetted tub and a huge walk in closet with built in Closet organizer. This home truly has to be seen to be appreciated! (id:50955)
Property Details
| MLS® Number | A2181102 |
| Property Type | Single Family |
| AmenitiesNearBy | Airport, Park, Playground, Schools, Shopping, Water Nearby |
| CommunityFeatures | Lake Privileges, Fishing, Pets Allowed With Restrictions |
| Features | Pvc Window, Closet Organizers, No Animal Home, No Smoking Home |
| ParkingSpaceTotal | 2 |
| Structure | Deck |
Building
| BathroomTotal | 2 |
| BedroomsAboveGround | 3 |
| BedroomsTotal | 3 |
| Appliances | Refrigerator, Range - Gas, Dishwasher, Microwave Range Hood Combo, Washer & Dryer, Water Heater - Gas |
| ArchitecturalStyle | Mobile Home |
| ConstructedDate | 2014 |
| FireplacePresent | Yes |
| FireplaceTotal | 1 |
| FlooringType | Vinyl |
| FoundationType | Block, Wood |
| HeatingFuel | Natural Gas |
| HeatingType | Forced Air |
| StoriesTotal | 1 |
| SizeInterior | 1506.8 Sqft |
| TotalFinishedArea | 1506.8 Sqft |
| Type | Mobile Home |
Parking
| Other | |
| Parking Pad |
Land
| Acreage | No |
| LandAmenities | Airport, Park, Playground, Schools, Shopping, Water Nearby |
| SizeTotalText | Mobile Home Pad (mhp) |
Rooms
| Level | Type | Length | Width | Dimensions |
|---|---|---|---|---|
| Main Level | 4pc Bathroom | 9.42 Ft x 4.92 Ft | ||
| Main Level | Kitchen | 13.67 Ft x 10.00 Ft | ||
| Main Level | Dining Room | 13.67 Ft x 8.67 Ft | ||
| Main Level | Living Room | 14.00 Ft x 18.67 Ft | ||
| Main Level | Bedroom | 13.83 Ft x 9.42 Ft | ||
| Main Level | Bedroom | 13.25 Ft x 9.42 Ft | ||
| Main Level | 4pc Bathroom | 7.75 Ft x 5.00 Ft | ||
| Main Level | Primary Bedroom | 12.00 Ft x 13.00 Ft |
Jessica Puddicombe
Owner/Realtor®
- 780-678-9531
- 780-672-7761
- 780-672-7764
- [email protected]
-
Battle River Realty
4802-49 Street
Camrose, AB
T4V 1M9
Listing Courtesy of:


ROYAL LEPAGE PROGRESSIVE REALTY
401 Main Street N.e.; P.o. Box 507
Slave Lake, Alberta T0G 2A0
401 Main Street N.e.; P.o. Box 507
Slave Lake, Alberta T0G 2A0













