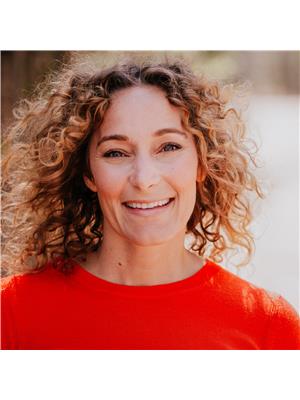Joanie Johnson
Realtor®
- 780-385-1889
- 780-672-7761
- 780-672-7764
- [email protected]
-
Battle River Realty
4802-49 Street
Camrose, AB
T4V 1M9
Charming Family Home in the Heart of Boyle** Welcome to this beautifully maintained family home, perfectly situated in the charming village of Boyle. Just a short walk from shops, schools, and parks, and a quick drive to the lake and golf course, this location offers both convenience and tranquility. Inside, you'll find a spacious private primary suite complete with a luxurious en-suite and an abundance of walk-in closet space. The heart of the home is a large, inviting kitchen and dining area, ideal for family gatherings, holiday celebrations, or entertaining guests. Outside, enjoy the beautifully landscaped yard with mature trees providing a sense of privacy, and a cozy fire pit perfect for evening relaxation. The fenced-in yard makes this home pet-friendly, and the attached double garage adds extra convenience. This property offers the perfect blend of comfort, space, and a prime locationtruly a wonderful family home! (id:50955)
| MLS® Number | E4408080 |
| Property Type | Single Family |
| Neigbourhood | Boyle |
| AmenitiesNearBy | Playground, Schools |
| Structure | Fire Pit |
| BathroomTotal | 3 |
| BedroomsTotal | 4 |
| Amenities | Ceiling - 9ft |
| Appliances | Dryer, Hood Fan, Refrigerator, Stove, Washer, Dishwasher |
| BasementDevelopment | Finished |
| BasementType | Full (finished) |
| ConstructedDate | 2003 |
| ConstructionStyleAttachment | Detached |
| HeatingType | Forced Air |
| StoriesTotal | 2 |
| SizeInterior | 1763.7744 Sqft |
| Type | House |
| Attached Garage |
| Acreage | No |
| LandAmenities | Playground, Schools |
| Level | Type | Length | Width | Dimensions |
|---|---|---|---|---|
| Basement | Bedroom 3 | 3.71 m | 3.94 m | 3.71 m x 3.94 m |
| Basement | Games Room | 3.71 m | 3.94 m | 3.71 m x 3.94 m |
| Basement | Laundry Room | 2.36 m | 2.97 m | 2.36 m x 2.97 m |
| Main Level | Living Room | 3.51 m | 7.9 m | 3.51 m x 7.9 m |
| Main Level | Dining Room | 4.04 m | 5.77 m | 4.04 m x 5.77 m |
| Main Level | Kitchen | 4.52 m | 5.23 m | 4.52 m x 5.23 m |
| Main Level | Bedroom 2 | 4.19 m | 3.05 m | 4.19 m x 3.05 m |
| Main Level | Bedroom 4 | 3.89 m | 4.09 m | 3.89 m x 4.09 m |
| Upper Level | Primary Bedroom | 5.97 m | 4.93 m | 5.97 m x 4.93 m |


