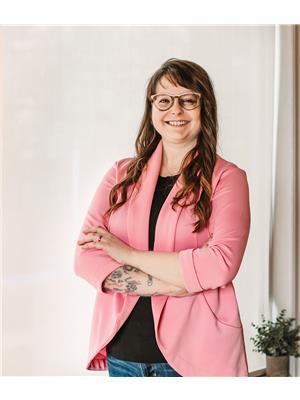Jessica Puddicombe
Owner/Realtor®
- 780-678-9531
- 780-672-7761
- 780-672-7764
- [email protected]
-
Battle River Realty
4802-49 Street
Camrose, AB
T4V 1M9
Welcome to this stunning 5.51-acre acreage retreat. This property features an extensively renovated modular home sitting on an (ICF) basement. Among many upgrades includes NEW well, septic and shingles, appliances and vinyl plank flooring and more! Boasting 4 bright bedrooms and an open concept kitchen and living area that will make entertaining a breeze; you'll never have to step away from your guests! Featuring a beautiful oversized ensuite with direct access from the deck to the main floor laundry! With over 4 acres of fenced pasture, self-waterer and shelter, pack up your livestock and their favorite salt licks; it's time to swap those city lights for farmyard delights! 30x60 driving shed with 220 amp and 11x14 insulated wired room. Rear Deck has 2x6ft gates for easy access for large furniture. (id:50955)
| MLS® Number | E4401396 |
| Property Type | Single Family |
| Features | Private Setting, Treed |
| Structure | Porch |
| BathroomTotal | 3 |
| BedroomsTotal | 4 |
| Appliances | Dishwasher, Dryer, Fan, Hood Fan, Refrigerator, Stove, Washer, Window Coverings |
| BasementDevelopment | Finished |
| BasementType | Full (finished) |
| ConstructedDate | 1997 |
| ConstructionStyleAttachment | Detached |
| HeatingType | Forced Air |
| StoriesTotal | 1 |
| SizeInterior | 1606.9442 Sqft |
| Type | House |
| Oversize | |
| RV |
| Acreage | Yes |
| FenceType | Fence |
| SizeIrregular | 5.51 |
| SizeTotal | 5.51 Ac |
| SizeTotalText | 5.51 Ac |
| Level | Type | Length | Width | Dimensions |
|---|---|---|---|---|
| Basement | Family Room | Measurements not available | ||
| Basement | Bedroom 4 | Measurements not available | ||
| Basement | Cold Room | Measurements not available | ||
| Basement | Utility Room | Measurements not available | ||
| Main Level | Living Room | Measurements not available | ||
| Main Level | Dining Room | Measurements not available | ||
| Main Level | Kitchen | Measurements not available | ||
| Main Level | Primary Bedroom | Measurements not available | ||
| Main Level | Bedroom 2 | Measurements not available | ||
| Main Level | Bedroom 3 | Measurements not available | ||
| Main Level | Laundry Room | Measurements not available |
