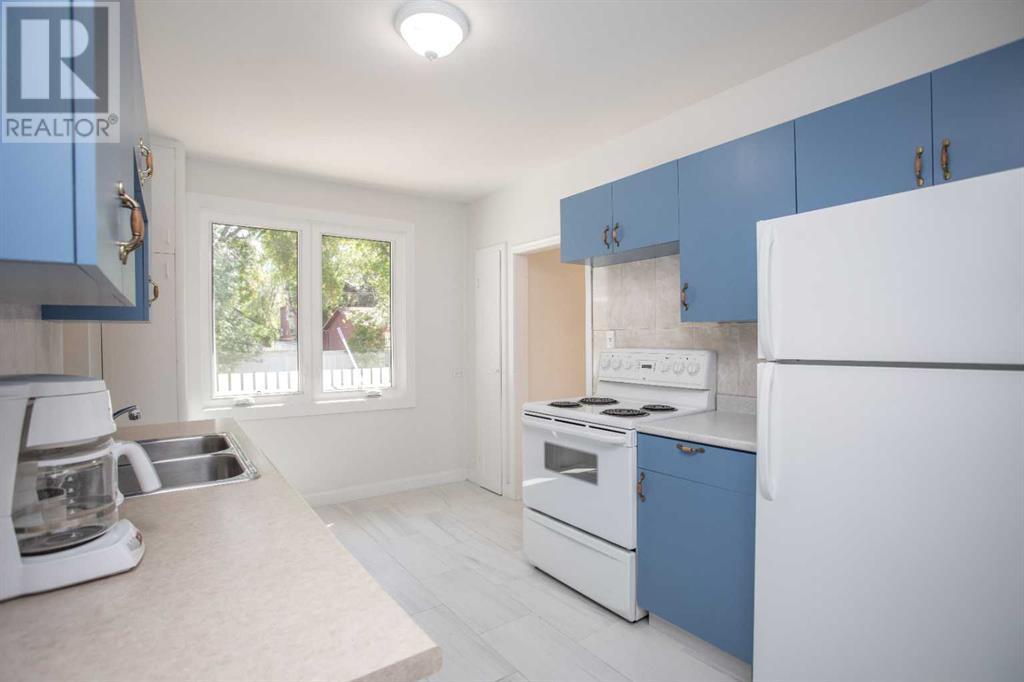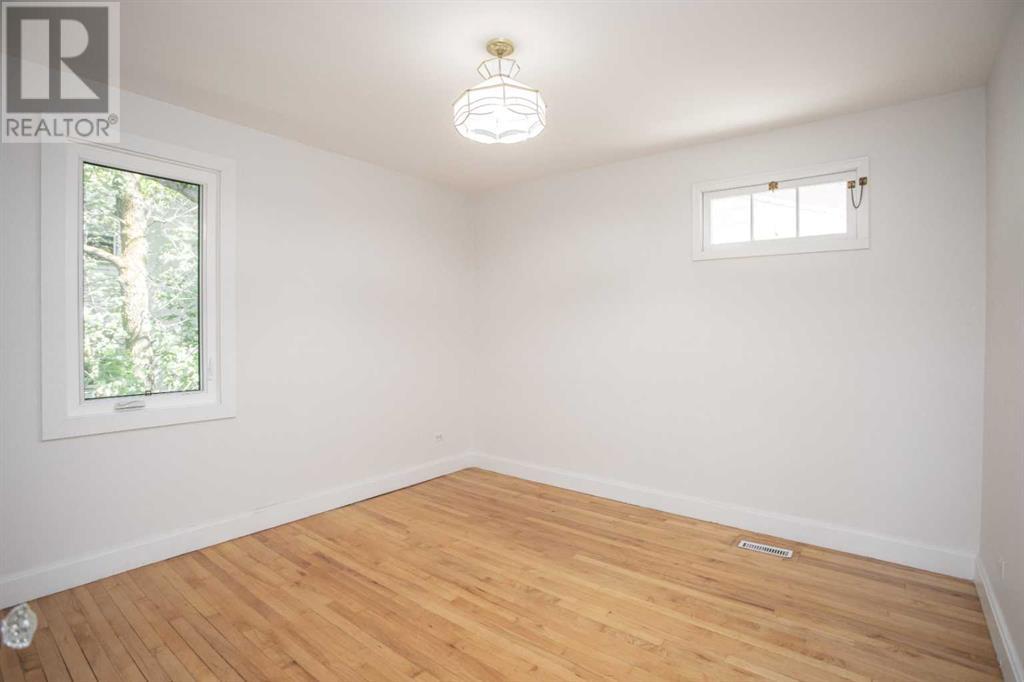LOADING
$319,900
4617 50 Street, Red Deer, Alberta T4N 1X1 (27505197)
2 Bedroom
1 Bathroom
1099 sqft
Bungalow
None
Forced Air
4617 50 Street
Red Deer, Alberta T4N1X1
Ready to make your move into homeownership? 4617 50 St offers the perfect combination of value, space, and convenience for first-time buyers. This charming 2-bedroom, 1-bath bungalow sits on an incredible 9,300 sq.ft. lot—something you don’t often find in the city! Inside, the Kitchen has been updated with newer tile work and a functional layout, while the fully renovated Bathroom and new windows on the main floor mean one less thing on your to do list. The bright, freshly painted rooms with hardwood floors give the home a cozy, inviting vibe. The spacious lower level is a blank canvas, ready for future Bedrooms, a Rec Room, or extra storage. You’ll love the 25x34 heated detached garage, offering plenty of space for vehicles, hobbies, or even a workshop. The backyard is an entertainer’s dream—fenced with mature trees, perfect for summer BBQs, fires, or just unwinding in your own private outdoor space. Located right across from a park and within walking distance of downtown, you’ll have easy access to Red Deer’s best amenities, including transit, the farmer’s market, dining, and shops. With a rare lot size and room to grow, this home offers so much more than just a place to live—it’s your chance to invest in your future. (id:50955)
Property Details
| MLS® Number | A2169505 |
| Property Type | Single Family |
| Community Name | Downtown Red Deer |
| AmenitiesNearBy | Park, Schools, Shopping |
| Features | See Remarks, Back Lane |
| ParkingSpaceTotal | 3 |
| Plan | K8 |
| Structure | Deck |
Building
| BathroomTotal | 1 |
| BedroomsAboveGround | 2 |
| BedroomsTotal | 2 |
| Appliances | Refrigerator, Stove, Washer & Dryer |
| ArchitecturalStyle | Bungalow |
| BasementDevelopment | Unfinished |
| BasementType | Full (unfinished) |
| ConstructedDate | 1942 |
| ConstructionMaterial | Wood Frame |
| ConstructionStyleAttachment | Detached |
| CoolingType | None |
| FlooringType | Hardwood, Laminate |
| FoundationType | Brick |
| HeatingType | Forced Air |
| StoriesTotal | 1 |
| SizeInterior | 1099 Sqft |
| TotalFinishedArea | 1099 Sqft |
| Type | House |
Parking
| Detached Garage | 3 |
Land
| Acreage | No |
| FenceType | Fence |
| LandAmenities | Park, Schools, Shopping |
| SizeDepth | 37.95 M |
| SizeFrontage | 22.86 M |
| SizeIrregular | 9360.00 |
| SizeTotal | 9360 Sqft|7,251 - 10,889 Sqft |
| SizeTotalText | 9360 Sqft|7,251 - 10,889 Sqft |
| ZoningDescription | R1a |
Rooms
| Level | Type | Length | Width | Dimensions |
|---|---|---|---|---|
| Main Level | 4pc Bathroom | 6.17 Ft x 8.00 Ft | ||
| Main Level | Bedroom | 11.00 Ft x 11.67 Ft | ||
| Main Level | Dining Room | 12.58 Ft x 10.58 Ft | ||
| Main Level | Kitchen | 14.17 Ft x 8.67 Ft | ||
| Main Level | Living Room | 12.67 Ft x 19.75 Ft | ||
| Main Level | Primary Bedroom | 12.92 Ft x 12.25 Ft |
Taylor Mitchell
Realtor®
- 780-781-7078
- 780-672-7761
- 780-672-7764
- [email protected]
-
Battle River Realty
4802-49 Street
Camrose, AB
T4V 1M9
Listing Courtesy of:


RE/MAX real estate central alberta
4440 - 49 Avenue
Red Deer, Alberta T4N 3W6
4440 - 49 Avenue
Red Deer, Alberta T4N 3W6
























