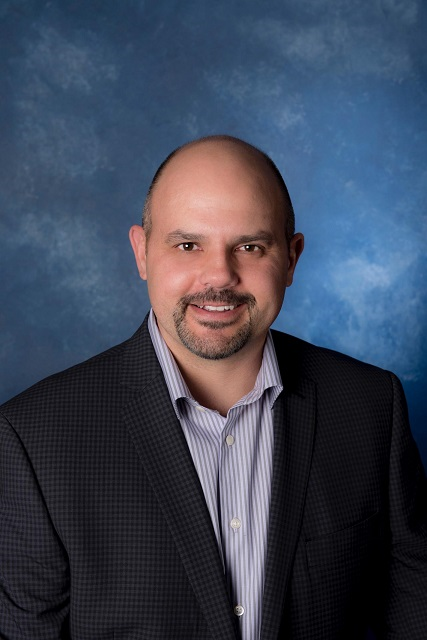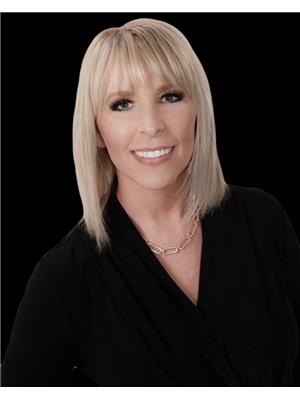Steven Falk
Real Estate Associate
- 780-226-4432
- 780-672-7761
- 780-672-7764
- [email protected]
-
Battle River Realty
4802-49 Street
Camrose, AB
T4V 1M9
WELCOME TO YOUR DREAM ACREAGE OASIS! GORGEOUS, CUSTOM-BUILT, 5 BEDROOM, ONE-OF-A-KIND HOME boasting over 4000 sq ft of living space situated on 6 acres, located only minutes from Pigeon Lake & PAVED ALL THE WAY! You will love the GOURMET KITCHEN w/ CUSTOM CABINETRY & countertops, eating bar, s/s appliances incl. a GAS STOVE & garden door out to your cement patio overlooking the BEAUTIFUL FOUNTAIN & POND FEATURE. You will enjoy the many entertaining areas of the home w/ VAULTED CEILINGS, OPEN-BEAMS, WOOD-BURNING FIREPLACES & teak hardwood flooring. FORMAL DINING ROOM w/ patio doors leading out to your large sunny deck & tranquil nature setting. Main floor also incl. a cozy & spacious GUEST SUITE w/ gas fireplace. Upper floor hosts 3 bedrooms incl. the Primary suite w/ walk-in closet, 3-pc ensuite w/ claw ft tub & entry door leading to your PRIVATE UPPER PATIO. Basement is finished w/2 additional bedrooms & rec room. Major renovation in 2015 incl. roofing, windows, kitchen, bathrooms and flooring. (id:50955)
| MLS® Number | E4395908 |
| Property Type | Single Family |
| AmenitiesNearBy | Golf Course, Schools, Shopping |
| Features | Private Setting, Treed, Paved Lane, No Smoking Home |
| Structure | Deck, Patio(s) |
| BathroomTotal | 3 |
| BedroomsTotal | 5 |
| Amenities | Vinyl Windows |
| Appliances | Dishwasher, Dryer, Garage Door Opener Remote(s), Garage Door Opener, Refrigerator, Gas Stove(s), Washer, Window Coverings |
| BasementDevelopment | Finished |
| BasementType | Full (finished) |
| CeilingType | Open, Vaulted |
| ConstructedDate | 1976 |
| ConstructionStyleAttachment | Detached |
| FireplaceFuel | Wood |
| FireplacePresent | Yes |
| FireplaceType | Unknown |
| HeatingType | Forced Air |
| StoriesTotal | 2 |
| SizeInterior | 3006.3602 Sqft |
| Type | House |
| Detached Garage | |
| Heated Garage | |
| Oversize | |
| RV | |
| Carport |
| Acreage | Yes |
| FenceType | Cross Fenced, Fence |
| LandAmenities | Golf Course, Schools, Shopping |
| SizeIrregular | 6.18 |
| SizeTotal | 6.18 Ac |
| SizeTotalText | 6.18 Ac |
| Level | Type | Length | Width | Dimensions |
|---|---|---|---|---|
| Basement | Bedroom 5 | 4.28 m | 3.44 m | 4.28 m x 3.44 m |
| Basement | Bedroom 6 | 5.22 m | 3.41 m | 5.22 m x 3.41 m |
| Main Level | Living Room | 5.32 m | 7.02 m | 5.32 m x 7.02 m |
| Main Level | Dining Room | 4.3 m | 2.86 m | 4.3 m x 2.86 m |
| Main Level | Kitchen | 5.74 m | 3.86 m | 5.74 m x 3.86 m |
| Main Level | Family Room | 5.88 m | 7.1 m | 5.88 m x 7.1 m |
| Main Level | Recreation Room | 7.59 m | 4.53 m | 7.59 m x 4.53 m |
| Main Level | Pantry | 1.23 m | 1.25 m | 1.23 m x 1.25 m |
| Upper Level | Primary Bedroom | 4.62 m | 5.3 m | 4.62 m x 5.3 m |
| Upper Level | Bedroom 2 | 3.46 m | 3.85 m | 3.46 m x 3.85 m |
| Upper Level | Bedroom 3 | 4.46 m | 3.17 m | 4.46 m x 3.17 m |


