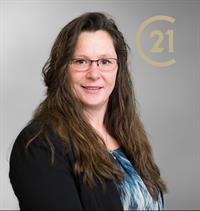Janet Rinehart
Realtor®
- 780-608-7070
- 780-672-7761
- [email protected]
-
Battle River Realty
4802-49 Street
Camrose, AB
T4V 1M9
This home is waiting for you to make it your home, 3 bedrooms 2 full bathrooms, the original house is a 1946, with addition added in 1990, and 22 x 16 Garage built in 1982. the lot has lots of room to park an rv and fence the back yard with alley Access. (id:50955)
| MLS® Number | A2160371 |
| Property Type | Single Family |
| Community Name | Edson |
| AmenitiesNearBy | Airport, Golf Course, Park, Playground, Recreation Nearby, Schools, Shopping |
| CommunityFeatures | Golf Course Development |
| Features | Back Lane, Pvc Window |
| ParkingSpaceTotal | 3 |
| Plan | 3364ac |
| Structure | Shed, Deck |
| BathroomTotal | 2 |
| BedroomsAboveGround | 3 |
| BedroomsTotal | 3 |
| Appliances | Refrigerator, Stove, Freezer, Washer & Dryer |
| ArchitecturalStyle | Bungalow |
| BasementDevelopment | Unfinished |
| BasementType | Partial (unfinished) |
| ConstructedDate | 1946 |
| ConstructionStyleAttachment | Detached |
| CoolingType | None |
| ExteriorFinish | Vinyl Siding |
| FlooringType | Carpeted, Linoleum |
| FoundationType | Poured Concrete |
| HeatingFuel | Natural Gas |
| HeatingType | Forced Air |
| StoriesTotal | 1 |
| SizeInterior | 1092 Sqft |
| TotalFinishedArea | 1092 Sqft |
| Type | House |
| Gravel | |
| Other | |
| RV | |
| Detached Garage | 1 |
| Acreage | No |
| FenceType | Partially Fenced |
| LandAmenities | Airport, Golf Course, Park, Playground, Recreation Nearby, Schools, Shopping |
| SizeDepth | 13.01 M |
| SizeFrontage | 4.64 M |
| SizeIrregular | 7000.00 |
| SizeTotal | 7000 Sqft|4,051 - 7,250 Sqft |
| SizeTotalText | 7000 Sqft|4,051 - 7,250 Sqft |
| ZoningDescription | R1 - Low Density Residential |
| Level | Type | Length | Width | Dimensions |
|---|---|---|---|---|
| Main Level | Eat In Kitchen | 11.58 Ft x 15.75 Ft | ||
| Main Level | Dining Room | 13.08 Ft x 13.67 Ft | ||
| Main Level | Bedroom | 11.00 Ft x 1.75 Ft | ||
| Main Level | Living Room | 15.58 Ft x 13.25 Ft | ||
| Main Level | Primary Bedroom | 11.58 Ft x 9.00 Ft | ||
| Main Level | Other | 6.08 Ft x 5.25 Ft | ||
| Main Level | 3pc Bathroom | 6.08 Ft x 5.25 Ft | ||
| Main Level | Bedroom | 9.33 Ft x 13.08 Ft | ||
| Main Level | 4pc Bathroom | 9.58 Ft x 7.50 Ft |

