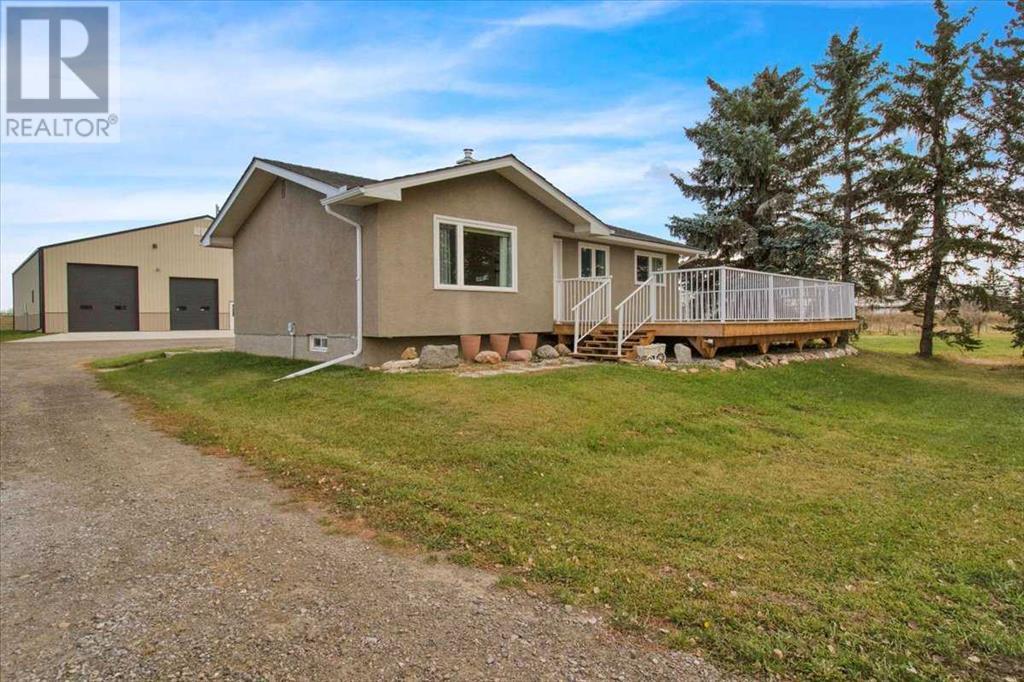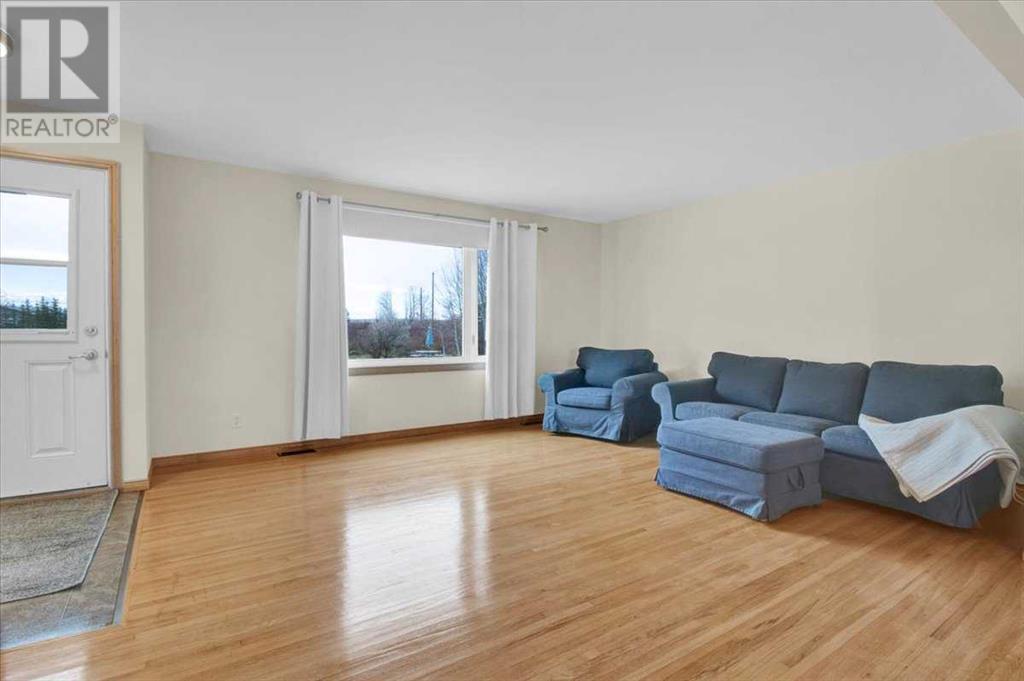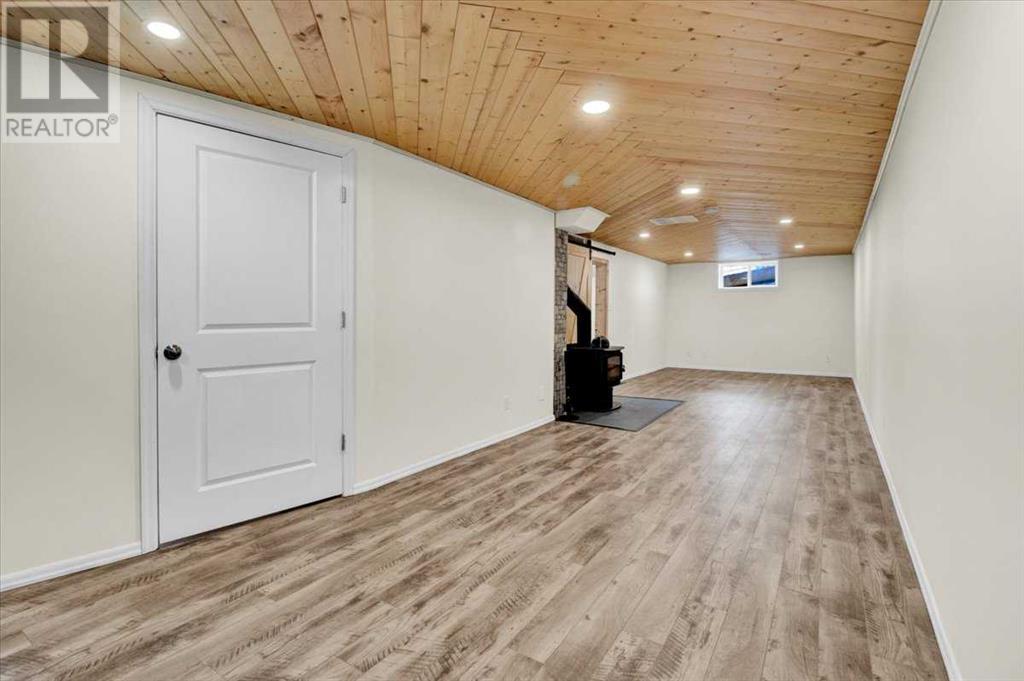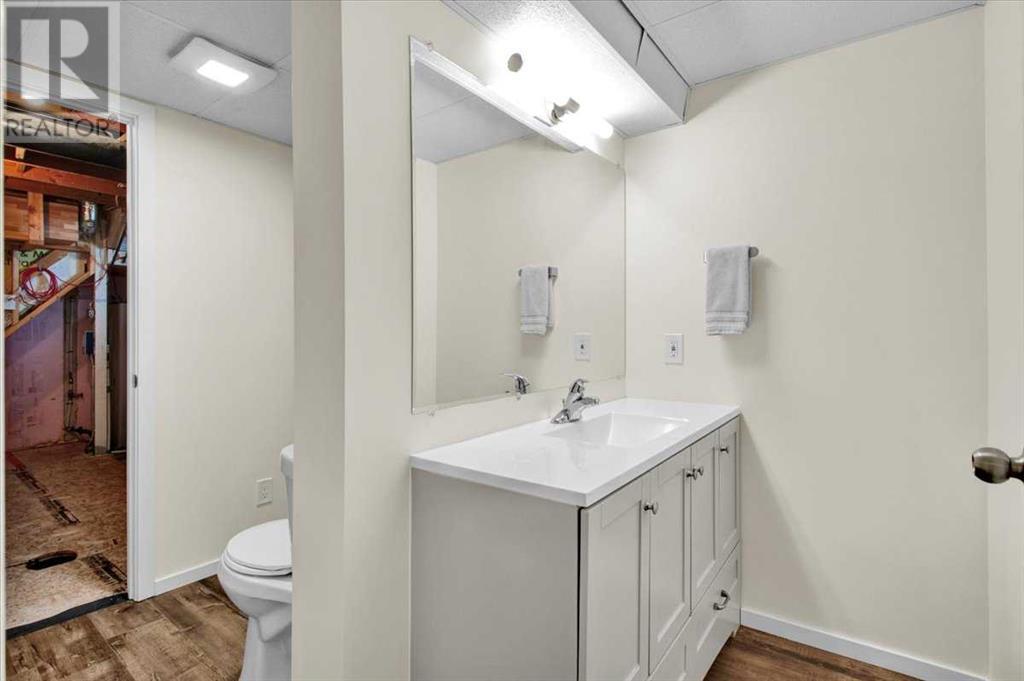LOADING
$999,900
466092 120 Street E, Rural Foothills County, Alberta T1V 1N3 (27631326)
4 Bedroom
2 Bathroom
969.46 sqft
Bungalow
None
Forced Air
Acreage
466092 120 Street E
Rural Foothills County, Alberta T1V1N3
This unique acreage is definitely for the discriminating buyer who needs a shop and wants to diversify! With lots of room to spread out on 7.6 acres and in a great location-halfway between Aldersyde and High River, this acreage offers so many opportunities to diversify and grow! This bungalow has undergone numerous renovations in 2006 including the drywall, high efficiency furnace, electrical, plumbing, kitchen cabinets, a rubberized roof with 50 year expectancy, elastromeric coating over the exterior stucco, R50 attic insulation, interior walls with Safe and Sound insulation, newer vinyl windows, solid wood doors and the basement was just redone in 2023 including a wood burning stove which has passed the WETT inspection. The 4,800 sqft shop was constructed by Remuda in 2021 and boasts two 14'x12' overhead doors, two 10'x10' overhead doors, two 36" man doors, 4" concrete floors with an area that has 6" concrete floors for a 4 post hoist, radiant heaters with 3 additional future access points to gas, partial electrical, a floor drain between the two 10' doors and roughed in plumbing for drainage. There's also the luxury of a 960 sqft lean too on the south side and large concrete aprons in front of all the doors which are large enough for full sixed trucks. Improvements to this acreage in 2023 include a cistern with an internal pressure pump, new 1,000 gallon sceptic tank, new electric stove and in 2024 a new pump was installed in the well. The yard is completely fenced with 5.25"x8" posts and rails or barbed wire, also comes with an enlarged dugout, a 16'X28' deck with the ease of a ramp attached, two firepit areas, an octagon shaped gazebo and lots of Saskatoon and chokecherry bushes on the yard. The 10 acres to the east has just been approved by the Foothills County and is available for purchase as well. This unique acreage has so much to offer and is DEFINTELY worth your time to come and check out! (id:50955)
Property Details
| MLS® Number | A2177853 |
| Property Type | Single Family |
| Community Name | Alder Heights |
| AmenitiesNearBy | Park |
| Features | Cul-de-sac, Treed |
| Plan | 7410091 |
| Structure | Deck |
Building
| BathroomTotal | 2 |
| BedroomsAboveGround | 3 |
| BedroomsBelowGround | 1 |
| BedroomsTotal | 4 |
| Appliances | Washer, Refrigerator, Dishwasher, Stove, Dryer, Microwave, Hood Fan, Window Coverings |
| ArchitecturalStyle | Bungalow |
| BasementDevelopment | Finished |
| BasementType | Full (finished) |
| ConstructedDate | 1973 |
| ConstructionMaterial | Wood Frame |
| ConstructionStyleAttachment | Detached |
| CoolingType | None |
| ExteriorFinish | Stucco |
| FlooringType | Hardwood |
| FoundationType | Poured Concrete |
| HeatingType | Forced Air |
| StoriesTotal | 1 |
| SizeInterior | 969.46 Sqft |
| TotalFinishedArea | 969.46 Sqft |
| Type | House |
| UtilityWater | Cistern |
Parking
| Parking Pad |
Land
| Acreage | Yes |
| FenceType | Fence |
| LandAmenities | Park |
| Sewer | Holding Tank |
| SizeIrregular | 7.60 |
| SizeTotal | 7.6 Ac|5 - 9.99 Acres |
| SizeTotalText | 7.6 Ac|5 - 9.99 Acres |
| ZoningDescription | Cr |
Rooms
| Level | Type | Length | Width | Dimensions |
|---|---|---|---|---|
| Lower Level | Family Room | 12.75 Ft x 35.83 Ft | ||
| Lower Level | Bedroom | 10.67 Ft x 12.33 Ft | ||
| Lower Level | Furnace | 12.67 Ft x 20.83 Ft | ||
| Lower Level | 3pc Bathroom | Measurements not available | ||
| Main Level | Other | 11.58 Ft x 15.58 Ft | ||
| Main Level | Living Room | 13.67 Ft x 16.00 Ft | ||
| Main Level | Primary Bedroom | 10.58 Ft x 12.42 Ft | ||
| Main Level | Bedroom | 11.33 Ft x 8.00 Ft | ||
| Main Level | Bedroom | 11.33 Ft x 10.17 Ft | ||
| Main Level | 4pc Bathroom | Measurements not available |
Annelie Breugem
Realtor®
- 780-226-7653
- 780-672-7761
- 780-672-7764
- [email protected]
-
Battle River Realty
4802-49 Street
Camrose, AB
T4V 1M9


















































