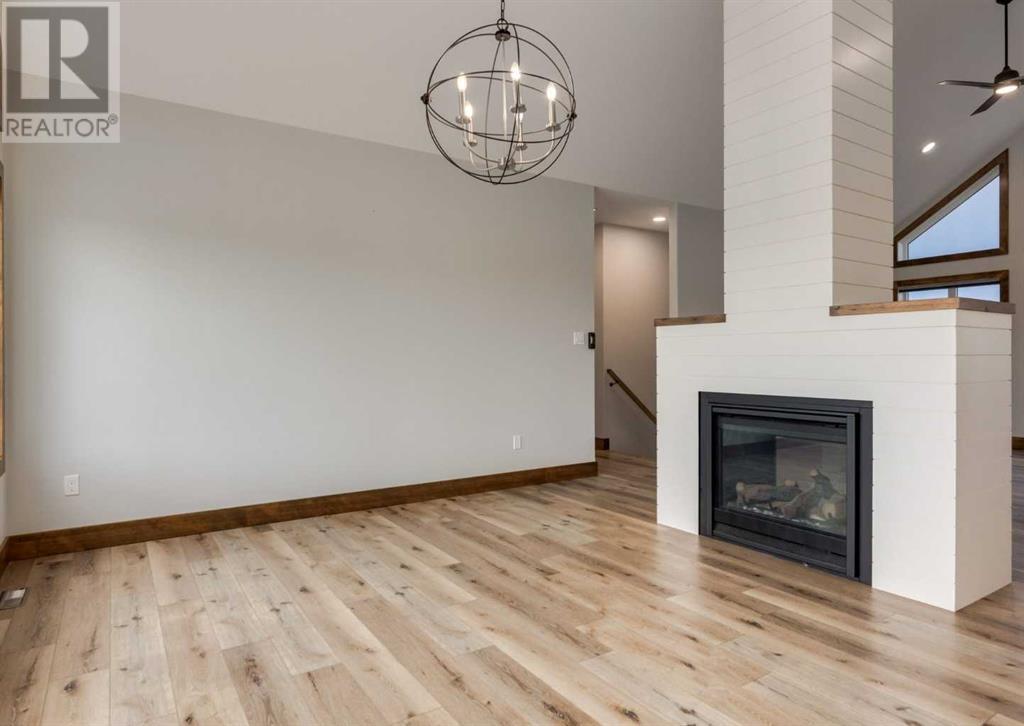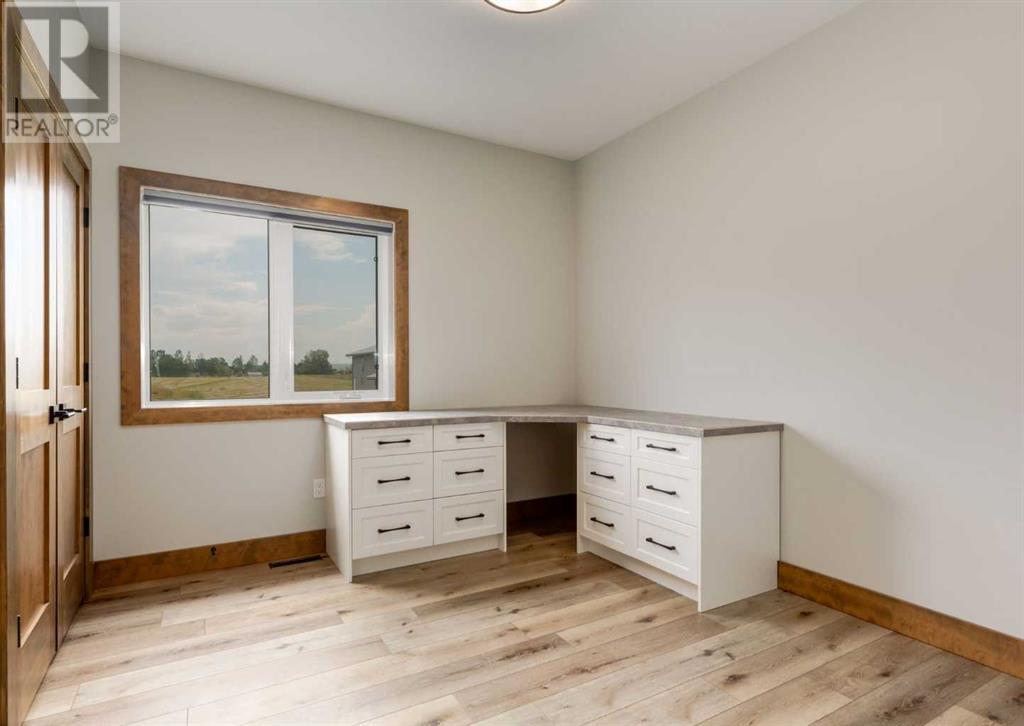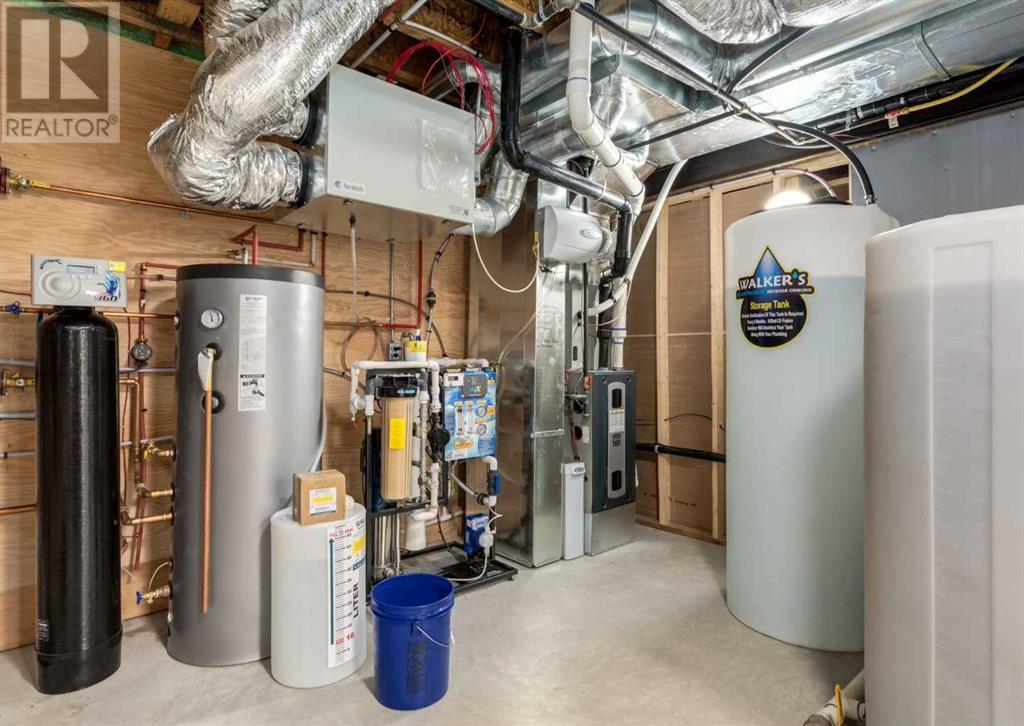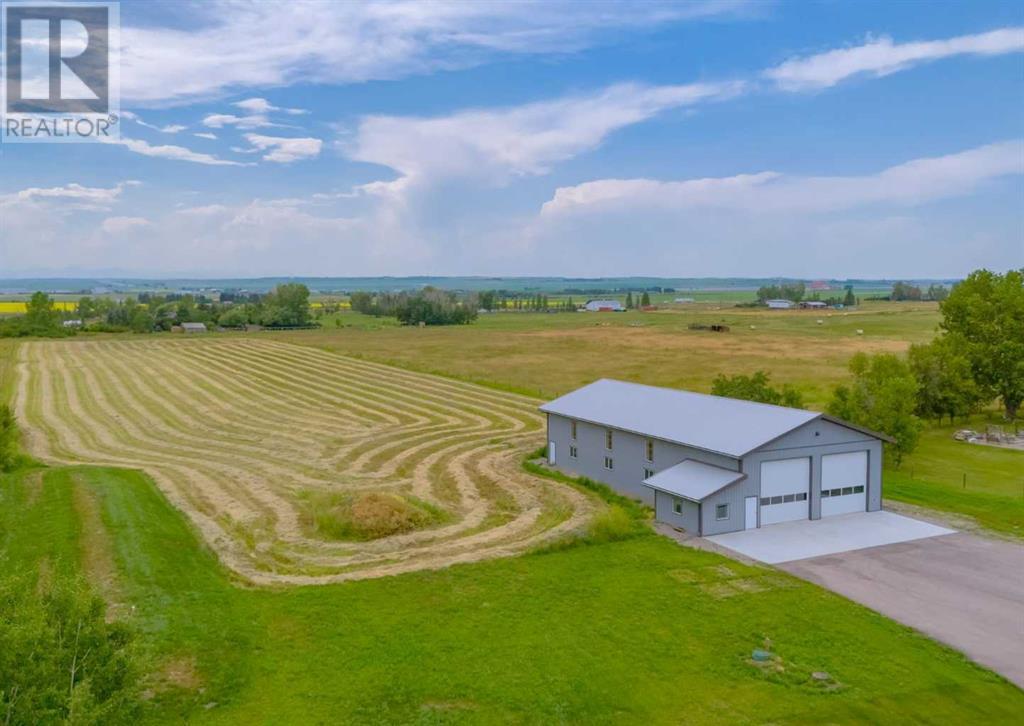LOADING
$1,595,000
466097 120 Street E, Rural Foothills County, Alberta T0L 0A0 (27195139)
5 Bedroom
4 Bathroom
1870.41 sqft
Bungalow
Fireplace
Central Air Conditioning
Forced Air, In Floor Heating
Acreage
Landscaped, Underground Sprinkler
466097 120 Street E
Rural Foothills County, Alberta T0L0A0
Tranquil country living awaits in this architecturally stunning dream home and 3500 sq. ft. shop on 6 scenic acres. Just minutes to Calgary or Okotoks in the heart of beautiful Foothills County. This extraordinary bungalow is expertly positioned to take full advantage of the majestic mountain, peaceful prairie and breathtaking sunset views. Loaded with high-end upgrades that include central air conditioning, a reserve osmosis system, underground sprinklers, an automatic security gate and much more. This truly impressive home has it all! The main level is outfitted with luxury vinyl plank flooring, grand vaulted ceilings and entire walls of glass that stream in seemingly endless natural light and frame those outstanding views. The open floor plan allows ample room for relaxation and entertaining with a charming double sided fireplace centering the space. Culinary creativity is inspired in the gourmet kitchen effortlessly combining style with function featuring granite countertops, full-height cabinets, soft-close cabinetry, upgraded appliances, timeless subway tile, cleverly incorporated storage, a butler pantry for ease and a massive centre island to gather casually. Adjacently the dining room is an elegant backdrop to your meals with breathing views and a fireplace adding a cozy atmosphere. Retreat at the end of the day to the opulence of the primary bedroom – a true owner’s sanctuary thanks to trendy barn sliders that open to reveal a custom closet and a lavish 5-piece ensuite boasting dual sinks, built-in storage, a deep soaker tub and a separate shower. Both additional bedrooms on this level are spacious and bright with easy access to the stylish 4-piece bathroom. Gather, entertain or just sit back and relax in the finished basement with in-floor heating and tons of room for movies, games and more. 2 more bedrooms and another oversized full bathroom with loads of counter space complete this level. The expansive deck encourages summer barbeques and lazy weekends lounging absorbed in those stunning views while the birds sing. Trex decking, a 15’ x 11’ remote controlled awning and Gemstone lighting further add to the allure of this tremendous outdoor space. Rounding out this sensational property is the triple car garage with room for way more than just vehicles plus is equipped with in-floor heating, epoxy flooring and built-in cabinets. Obtain an uncomplicated work/life balance in the versatile shop. This huge space has numerous windows for endless natural light plus has the advantageous features of floor drains on either end, 14' doors, power inside, water, gas and sewer lines to the shop as well as an addition for an office and future bathroom with everything already roughed in. This unrivalled property embraces the rolling foothills combining country charm with modern estate living that is quiet and private yet mere minutes to everything, giving you the best of both worlds! (id:50955)
Property Details
| MLS® Number | A2150537 |
| Property Type | Single Family |
| Community Name | Alderwood |
| AmenitiesNearBy | Schools, Shopping |
| Features | Cul-de-sac, Closet Organizers, Level, Gas Bbq Hookup |
| ParkingSpaceTotal | 10 |
| Plan | 0915028 |
| Structure | Deck |
Building
| BathroomTotal | 4 |
| BedroomsAboveGround | 3 |
| BedroomsBelowGround | 2 |
| BedroomsTotal | 5 |
| Appliances | Washer, Refrigerator, Water Softener, Dishwasher, Stove, Dryer, Microwave, Hood Fan, Water Distiller, Window Coverings, Garage Door Opener |
| ArchitecturalStyle | Bungalow |
| BasementDevelopment | Finished |
| BasementType | Full (finished) |
| ConstructedDate | 2022 |
| ConstructionMaterial | Wood Frame |
| ConstructionStyleAttachment | Detached |
| CoolingType | Central Air Conditioning |
| FireplacePresent | Yes |
| FireplaceTotal | 1 |
| FlooringType | Carpeted, Tile, Vinyl Plank |
| FoundationType | See Remarks |
| HalfBathTotal | 1 |
| HeatingFuel | Natural Gas |
| HeatingType | Forced Air, In Floor Heating |
| StoriesTotal | 1 |
| SizeInterior | 1870.41 Sqft |
| TotalFinishedArea | 1870.41 Sqft |
| Type | House |
| UtilityWater | Well |
Parking
| Concrete | |
| Garage | |
| Heated Garage | |
| Oversize | |
| See Remarks | |
| Attached Garage | 3 |
Land
| Acreage | Yes |
| FenceType | Fence |
| LandAmenities | Schools, Shopping |
| LandscapeFeatures | Landscaped, Underground Sprinkler |
| Sewer | Septic Field, Septic Tank |
| SizeIrregular | 6.05 |
| SizeTotal | 6.05 Ac|5 - 9.99 Acres |
| SizeTotalText | 6.05 Ac|5 - 9.99 Acres |
| ZoningDescription | Cr |
Rooms
| Level | Type | Length | Width | Dimensions |
|---|---|---|---|---|
| Lower Level | Family Room | 32.00 Ft x 46.00 Ft | ||
| Lower Level | Furnace | 13.42 Ft x 15.08 Ft | ||
| Lower Level | Bedroom | 11.17 Ft x 10.67 Ft | ||
| Lower Level | Bedroom | 13.08 Ft x 14.00 Ft | ||
| Lower Level | 3pc Bathroom | 11.75 Ft x 8.00 Ft | ||
| Main Level | Living Room | 20.17 Ft x 17.83 Ft | ||
| Main Level | Dining Room | 11.75 Ft x 15.67 Ft | ||
| Main Level | Other | 15.00 Ft x 14.92 Ft | ||
| Main Level | Laundry Room | 5.42 Ft x 6.50 Ft | ||
| Main Level | Other | 6.50 Ft x 12.33 Ft | ||
| Main Level | Other | 11.67 Ft x 4.25 Ft | ||
| Main Level | Primary Bedroom | 14.08 Ft x 12.00 Ft | ||
| Main Level | Bedroom | 11.50 Ft x 10.00 Ft | ||
| Main Level | Bedroom | 11.58 Ft x 10.75 Ft | ||
| Main Level | 2pc Bathroom | 7.67 Ft x 3.17 Ft | ||
| Main Level | 5pc Bathroom | 10.08 Ft x 9.50 Ft | ||
| Main Level | 4pc Bathroom | 11.17 Ft x 6.25 Ft |
Taylor Mitchell
Realtor®
- 780-781-7078
- 780-672-7761
- 780-672-7764
- [email protected]
-
Battle River Realty
4802-49 Street
Camrose, AB
T4V 1M9
Listing Courtesy of:
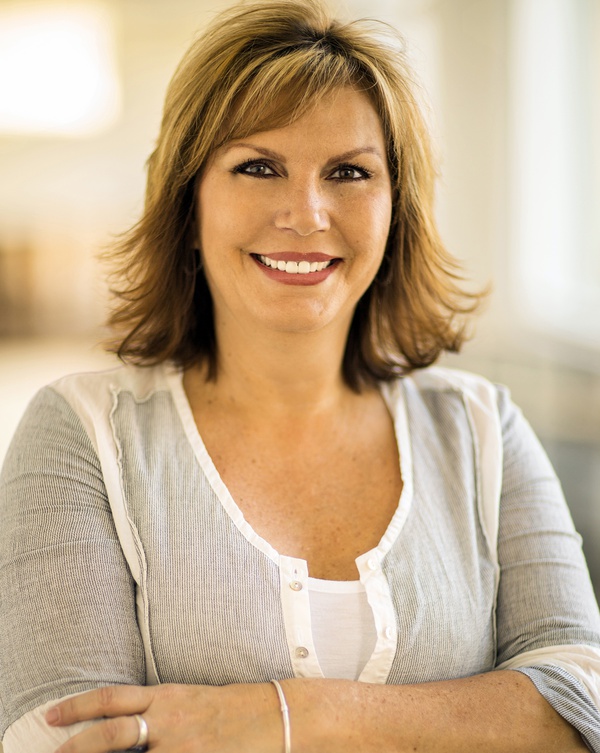

RE/MAX iRealty Innovations
100, 1301 8 Street S.w.
Calgary, Alberta T2R 1B7
100, 1301 8 Street S.w.
Calgary, Alberta T2R 1B7
















