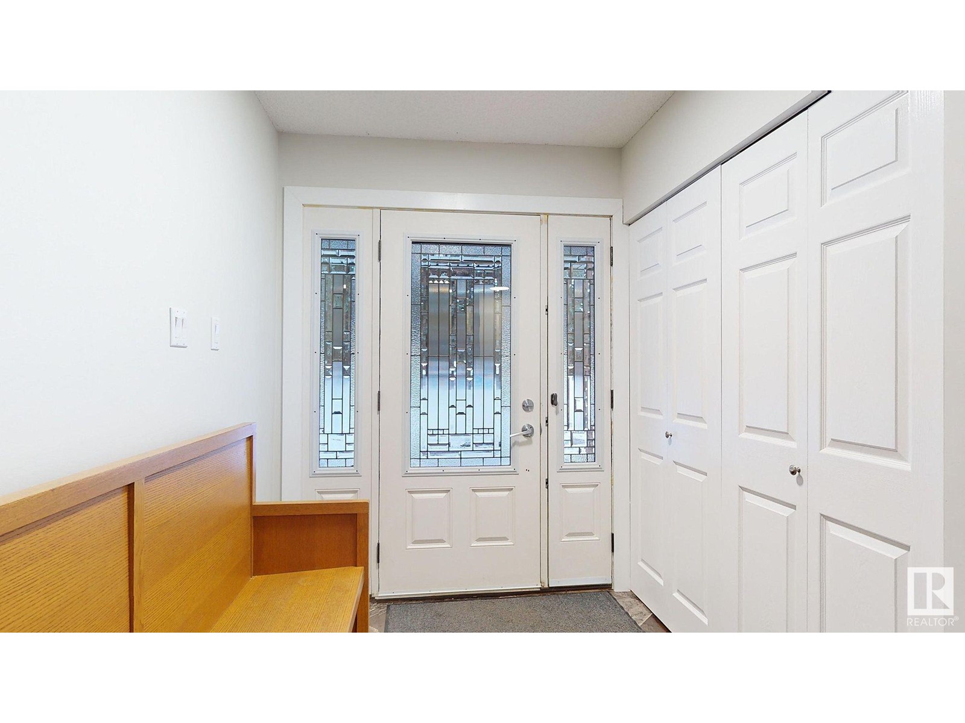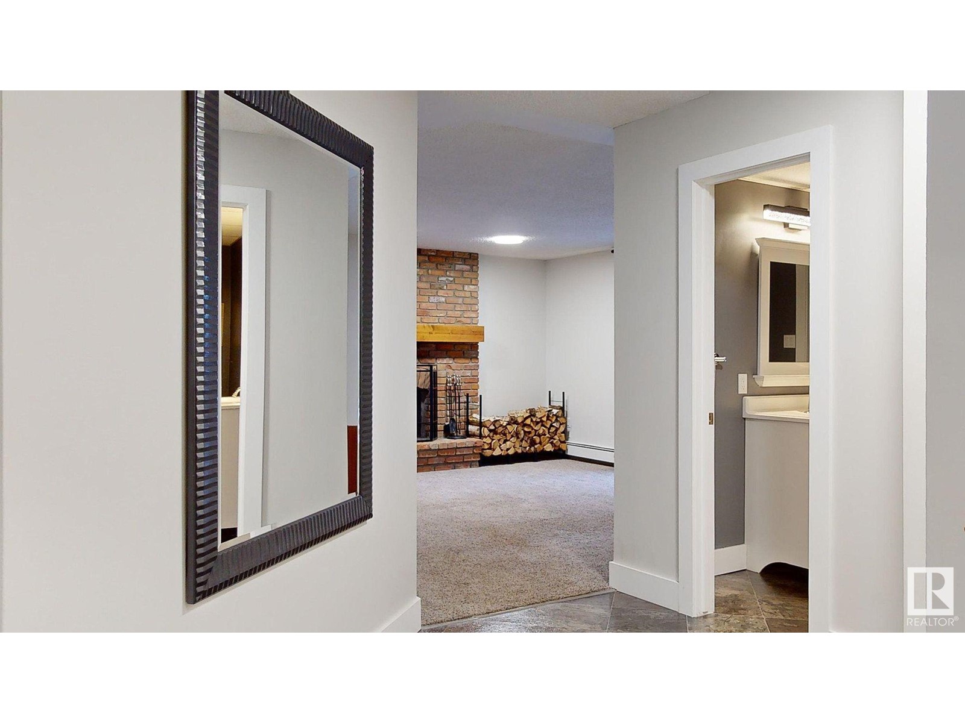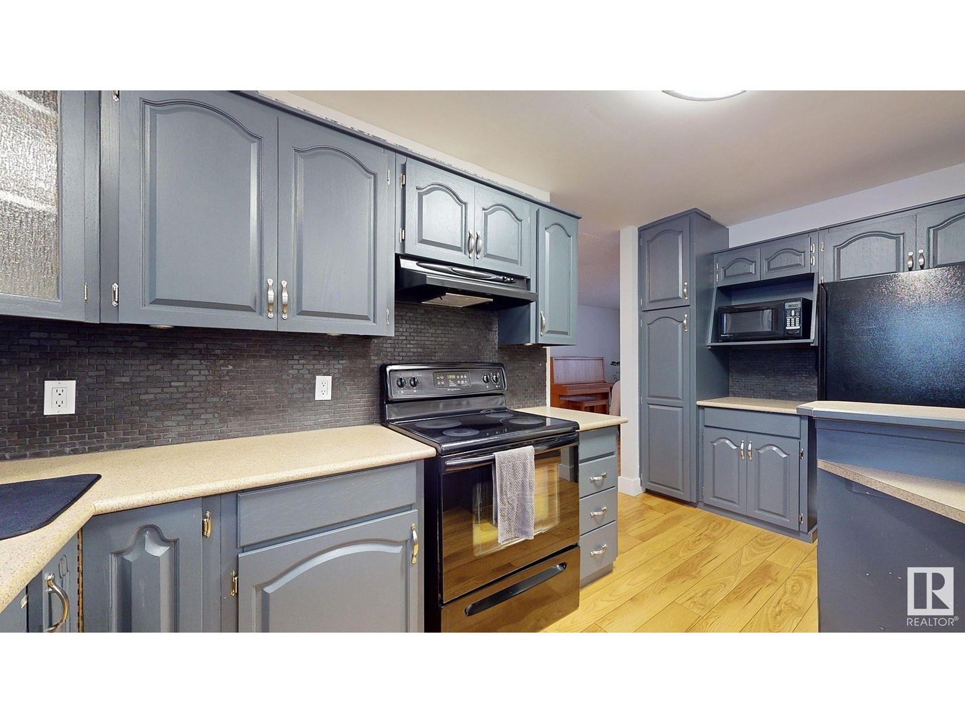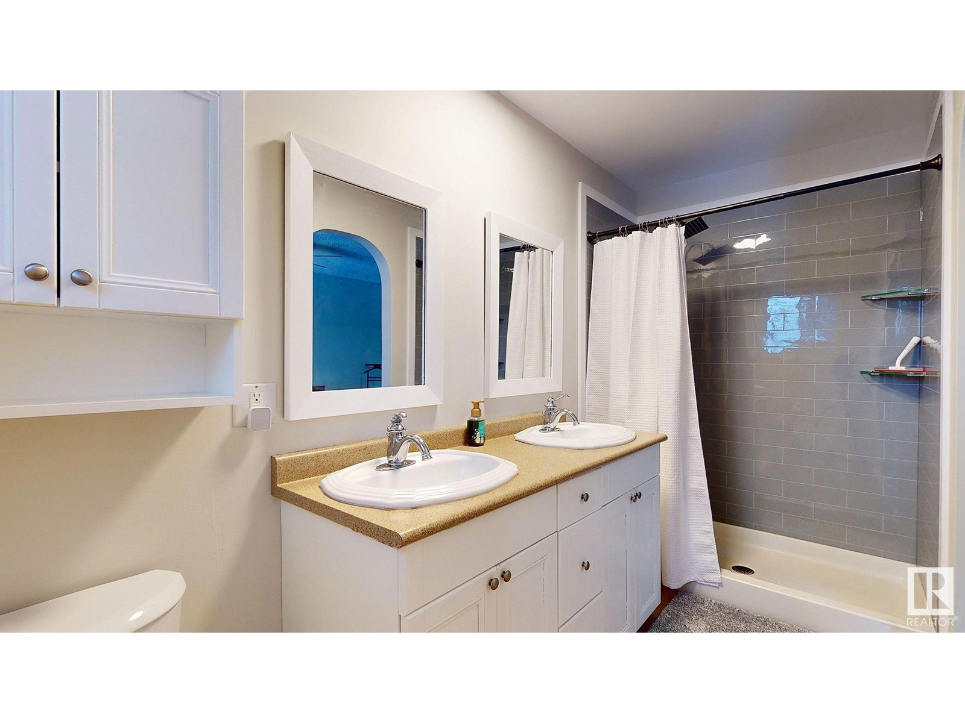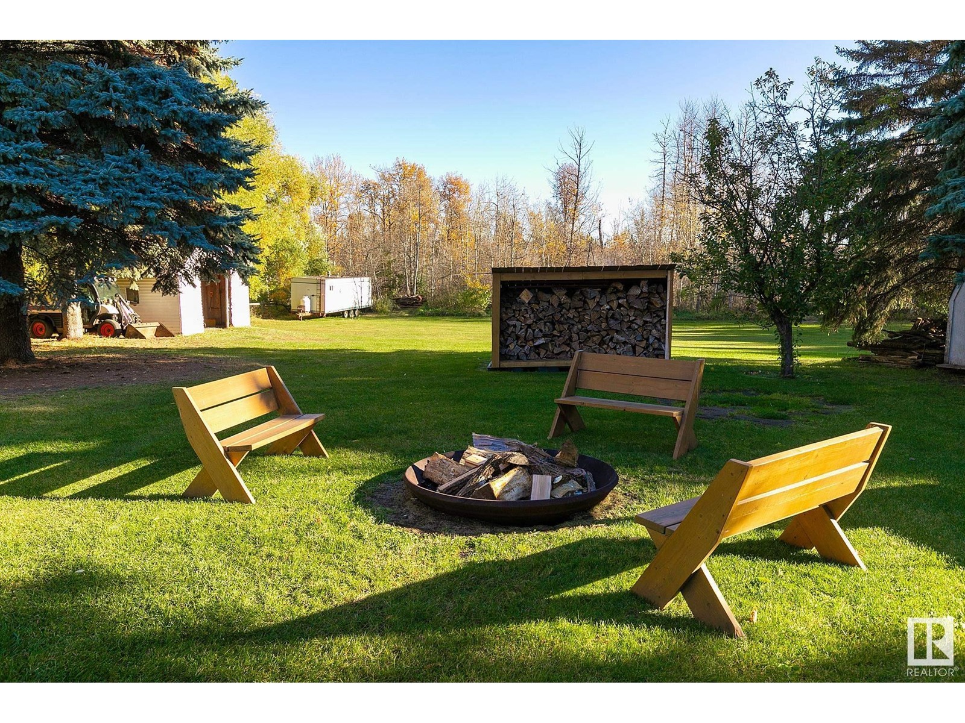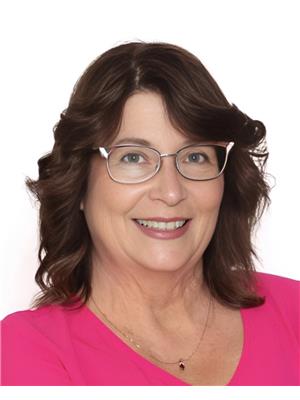LOADING
$725,000
#47 52224 Rge Road 275, Rural Parkland County, Alberta T7Y 2V7 (27756210)
4 Bedroom
3 Bathroom
2033.9485 sqft
Fireplace
Hot Water Radiator Heat
Acreage
#47 52224 RGE ROAD 275
Rural Parkland County, Alberta T7Y2V7
LOCATION!! 5 minutes from both Spruce or Stony paved to the door; find this spacious 4 level split with room to roam on 3 usable acres with a mature treed & fenced perimeter. At the entry level find a large foyer with a 4 pce bath & FR showcasing a wood burning brick FP + sliding doors to a concrete pad hosting the hot tub. Upstairs to the enormous LR, sizeable DR and kitchen. The kitchen has a breakfast counter and large pantry. Exit off the kitchen to a generous sized newer deck overlooking the beautiful yard. On the upper level find 3 good sized bdrms and a 4 pce bath. The master has loads of room for a king size bed, has its own balcony and 3 pce master bath with a dble shower. The bsmt offers 2nd large FR, bdrm & utility room. LOTS OF UPGRADES *septic tank/pump/alarm 2 yrs, field 8 yrs *Boiler serviced & rebuilt 2024 *Newer siding with insulation 12 yrs *Shingles 8 yrs *Windows *All bathrooms. Dble attached heated garage PLUS 36x50 concrete pad for shop with drain system + 2 HUGE sheds. IMMACULATE! (id:50955)
Property Details
| MLS® Number | E4416675 |
| Property Type | Single Family |
| Neigbourhood | Peterbern Estates |
| AmenitiesNearBy | Shopping |
| Features | Treed, See Remarks |
| ParkingSpaceTotal | 10 |
| Structure | Deck |
Building
| BathroomTotal | 3 |
| BedroomsTotal | 4 |
| Appliances | Dishwasher, Dryer, Garage Door Opener, Refrigerator, Stove, Central Vacuum, Washer |
| BasementDevelopment | Finished |
| BasementType | Full (finished) |
| ConstructedDate | 1982 |
| ConstructionStyleAttachment | Detached |
| FireplaceFuel | Wood |
| FireplacePresent | Yes |
| FireplaceType | Unknown |
| HeatingType | Hot Water Radiator Heat |
| SizeInterior | 2033.9485 Sqft |
| Type | House |
Parking
| Attached Garage |
Land
| Acreage | Yes |
| LandAmenities | Shopping |
| SizeIrregular | 2.99 |
| SizeTotal | 2.99 Ac |
| SizeTotalText | 2.99 Ac |
Rooms
| Level | Type | Length | Width | Dimensions |
|---|---|---|---|---|
| Basement | Bedroom 4 | 3.93 m | 4.31 m | 3.93 m x 4.31 m |
| Basement | Laundry Room | 4.02 m | 3.29 m | 4.02 m x 3.29 m |
| Lower Level | Family Room | 4.9 m | 4.44 m | 4.9 m x 4.44 m |
| Main Level | Living Room | 6.2 m | 4.68 m | 6.2 m x 4.68 m |
| Main Level | Dining Room | 3.11 m | 4.64 m | 3.11 m x 4.64 m |
| Main Level | Kitchen | 4.84 m | 4.64 m | 4.84 m x 4.64 m |
| Upper Level | Primary Bedroom | 3.62 m | 5.52 m | 3.62 m x 5.52 m |
| Upper Level | Bedroom 2 | 4.4 m | 3.6 m | 4.4 m x 3.6 m |
| Upper Level | Bedroom 3 | 3.6 m | Measurements not available x 3.6 m |


