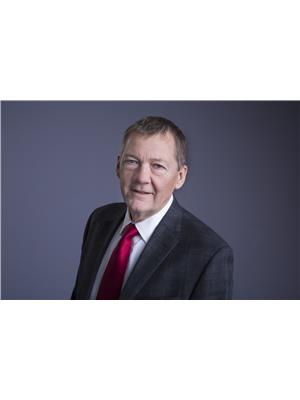Janet Rinehart
Realtor®
- 780-608-7070
- 780-672-7761
- [email protected]
-
Battle River Realty
4802-49 Street
Camrose, AB
T4V 1M9
This stunning 2-storey residence, situated in the sought-after Sherwood Park community of Aspen Trails boasts approximately 2,500 square feet of above ground living space, complete with an attached double garage. The open-concept main floor, featuring an entertainer's dream layout, overlooks a serene backyard retreat with a hot tub, creek, and walking path. Additional highlights include a main floor 2-piece bath, office, and gourmet kitchen with ample cabinetry, pantry, and large island with quartz countertop. The spacious living room is bathed in natural light, courtesy of expansive windows. The upper level features an additional entertaining space with loft and wet bar, primary bedroom with 5-piece ensuite and walk-in closet, two additional bedrooms, and a 4-piece bathroom. The basement offers a den area, 4th bedroom, and dedicated space for teens. This home is close to shopping and has convenient access to the Yellowhead Trail and the Anthony Henday Drive. This exceptional property is a rare find. (id:50955)
| MLS® Number | E4407291 |
| Property Type | Single Family |
| Neigbourhood | Aspen Trails |
| ParkingSpaceTotal | 4 |
| BathroomTotal | 4 |
| BedroomsTotal | 4 |
| Amenities | Ceiling - 9ft, Vinyl Windows |
| Appliances | Dishwasher, Dryer, Freezer, Garage Door Opener Remote(s), Garage Door Opener, Hood Fan, Refrigerator, Gas Stove(s), Washer, Window Coverings |
| BasementDevelopment | Finished |
| BasementType | Full (finished) |
| ConstructedDate | 2017 |
| ConstructionStyleAttachment | Detached |
| CoolingType | Central Air Conditioning |
| FireProtection | Smoke Detectors |
| FireplaceFuel | Unknown |
| FireplacePresent | Yes |
| FireplaceType | Unknown |
| HalfBathTotal | 1 |
| HeatingType | Forced Air |
| StoriesTotal | 2 |
| SizeInterior | 2537.9148 Sqft |
| Type | House |
| Attached Garage |
| Acreage | No |
| FenceType | Fence |
| Level | Type | Length | Width | Dimensions |
|---|---|---|---|---|
| Basement | Bedroom 4 | 4.67 m | 3.41 m | 4.67 m x 3.41 m |
| Basement | Recreation Room | 9.05 m | 7.11 m | 9.05 m x 7.11 m |
| Main Level | Living Room | 4.75 m | 4.9 m | 4.75 m x 4.9 m |
| Main Level | Dining Room | 3.1 m | 4.12 m | 3.1 m x 4.12 m |
| Main Level | Kitchen | 5.92 m | 2.87 m | 5.92 m x 2.87 m |
| Main Level | Office | 2.13 m | 2.9 m | 2.13 m x 2.9 m |
| Upper Level | Family Room | 5.56 m | 4.14 m | 5.56 m x 4.14 m |
| Upper Level | Primary Bedroom | 6.63 m | 5.56 m | 6.63 m x 5.56 m |
| Upper Level | Bedroom 2 | 2.95 m | 3.45 m | 2.95 m x 3.45 m |
| Upper Level | Bedroom 3 | 3.66 m | 3.41 m | 3.66 m x 3.41 m |
| Upper Level | Laundry Room | 2.61 m | 1.88 m | 2.61 m x 1.88 m |

