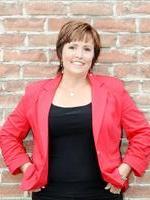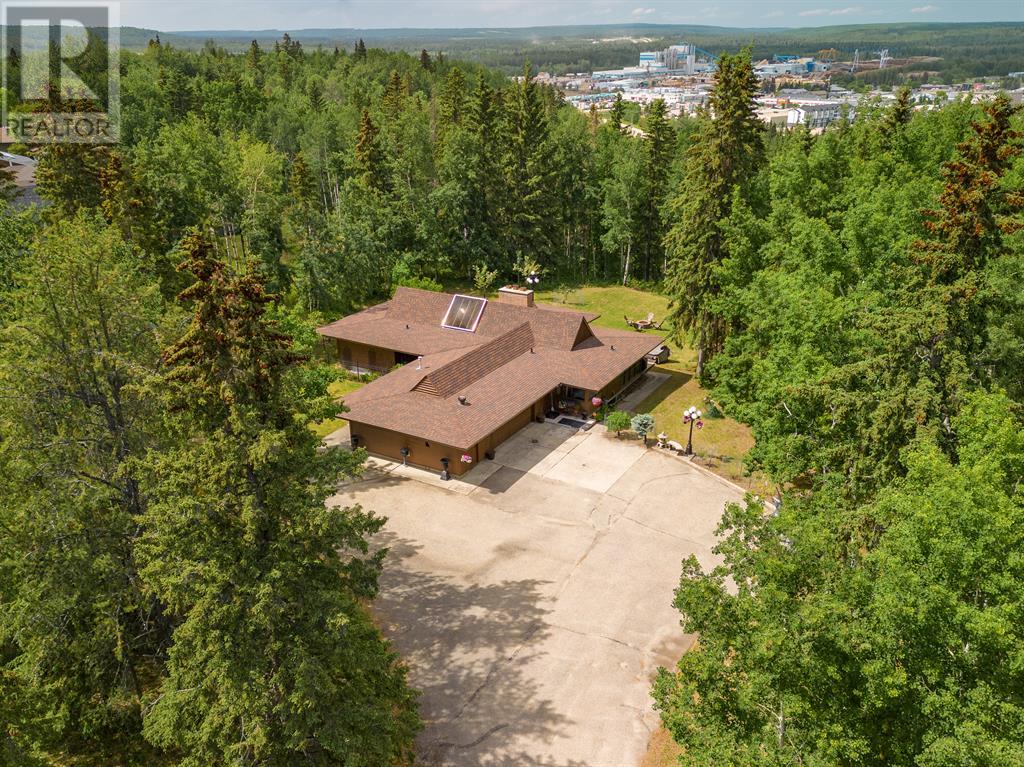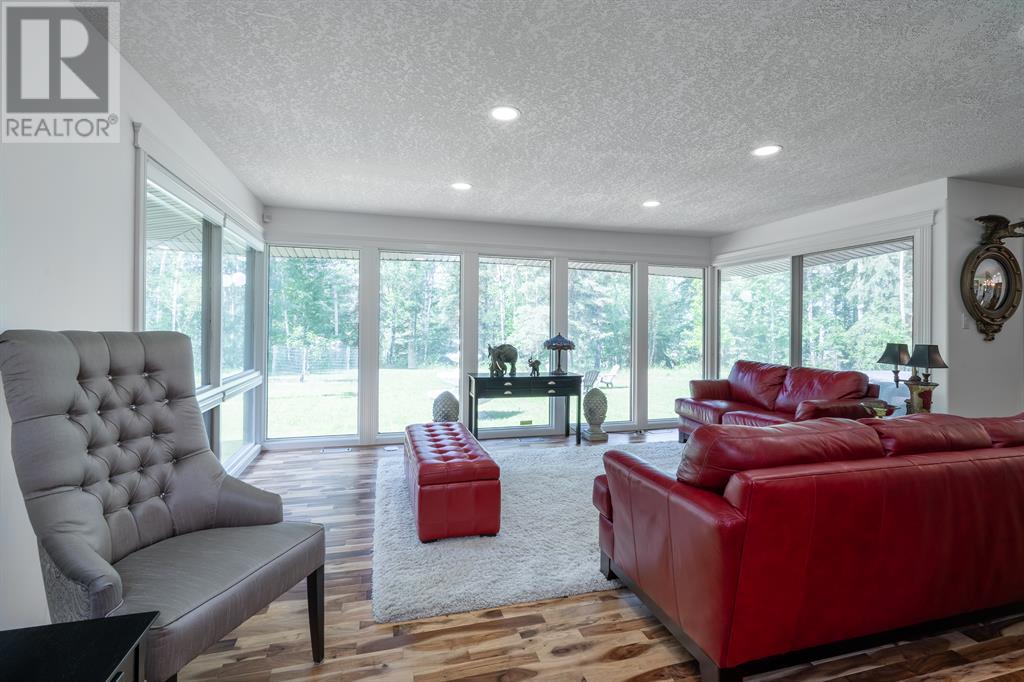LOADING
$599,900
4704 Sakwatamau Drive, Whitecourt, Alberta T7S 1E1 (26471231)
5 Bedroom
4 Bathroom
1835 sqft
Bungalow
Fireplace
Central Air Conditioning
Forced Air
Acreage
Fruit Trees, Landscaped
4704 Sakwatamau Drive
Whitecourt, Alberta T7S1E1
Step into the past while enjoying the comforts of the present with this remarkable 5-bedroom, 4-bathroom architectural marvel in the heart of Whitecourt. Boasting a design that was ahead of its time, this unique property seamlessly blends modern aesthetics with traditional charm. The residence, a Whitecourt landmark, intricately ties into the town's rich history and serves as a testament to the enduring influence of the Millar family since 1962.This one-of-a-kind home offers a rare opportunity to preserve the integrity of its original build while providing ample space for your personal touch. Crafted with high-end materials, the house features a thoughtful floorplan and design, creating a harmonious fusion of elegance and functionality.Nestled on an expansive 1.45-acre lot adorned with majestic mature trees and winding walking trails, the property offers a serene retreat from the hustle and bustle. Access is secured through a solar-powered gate leading to a paved driveway, providing both privacy and convenience.For those with a penchant for craftsmanship, a large heated 29.5 x 24 garage beckons, complete with a workshop and built-in cabinets for storage. Additional parking space is abundant, including a boat house and paved RV parking, catering to all your vehicle and storage needs.Convenience is key with proximity to essential amenities such as the hospital, schools, and rec center, making daily life a breeze. Whether you appreciate the historical significance, the blend of architectural styles, or the vast outdoor space, this property stands as a true gem in the heart of Whitecourt. Don't miss the chance to own a piece of history while enjoying the comforts of a modern lifestyle in this extraordinary home. (id:50955)
Property Details
| MLS® Number | A2105169 |
| Property Type | Single Family |
| AmenitiesNearBy | Park, Schools |
| Features | Treed, No Neighbours Behind, Closet Organizers, No Animal Home, No Smoking Home |
| ParkingSpaceTotal | 6 |
| Plan | 430mc |
| Structure | See Remarks |
Building
| BathroomTotal | 4 |
| BedroomsAboveGround | 3 |
| BedroomsBelowGround | 2 |
| BedroomsTotal | 5 |
| Appliances | Refrigerator, Dishwasher, Stove, Window Coverings, Washer & Dryer |
| ArchitecturalStyle | Bungalow |
| BasementDevelopment | Finished |
| BasementType | Full (finished) |
| ConstructedDate | 1962 |
| ConstructionMaterial | Poured Concrete, Wood Frame |
| ConstructionStyleAttachment | Detached |
| CoolingType | Central Air Conditioning |
| ExteriorFinish | Concrete, Wood Siding |
| FireplacePresent | Yes |
| FireplaceTotal | 1 |
| FlooringType | Carpeted, Cork, Hardwood, Tile, Vinyl Plank |
| FoundationType | Poured Concrete |
| HalfBathTotal | 1 |
| HeatingFuel | Natural Gas |
| HeatingType | Forced Air |
| StoriesTotal | 1 |
| SizeInterior | 1835 Sqft |
| TotalFinishedArea | 1835 Sqft |
| Type | House |
Parking
| Boat House | |
| Attached Garage | 2 |
| Garage | |
| Heated Garage | |
| RV |
Land
| Acreage | Yes |
| FenceType | Partially Fenced |
| LandAmenities | Park, Schools |
| LandscapeFeatures | Fruit Trees, Landscaped |
| SizeFrontage | 113.38 M |
| SizeIrregular | 1.45 |
| SizeTotal | 1.45 Ac|1 - 1.99 Acres |
| SizeTotalText | 1.45 Ac|1 - 1.99 Acres |
| ZoningDescription | R-1a |
Rooms
| Level | Type | Length | Width | Dimensions |
|---|---|---|---|---|
| Basement | Storage | 30.00 Ft x 12.00 Ft | ||
| Basement | Family Room | 17.50 Ft x 16.00 Ft | ||
| Basement | Cold Room | 7.00 Ft x 6.50 Ft | ||
| Basement | 3pc Bathroom | Measurements not available | ||
| Basement | Bedroom | 11.00 Ft x 23.50 Ft | ||
| Basement | Bedroom | 10.50 Ft x 10.00 Ft | ||
| Basement | Exercise Room | 16.00 Ft x 7.00 Ft | ||
| Main Level | Great Room | 19.00 Ft x 17.00 Ft | ||
| Main Level | Dining Room | 11.00 Ft x 12.00 Ft | ||
| Main Level | Foyer | 11.50 Ft x 7.50 Ft | ||
| Main Level | Bedroom | 13.00 Ft x 14.50 Ft | ||
| Main Level | 2pc Bathroom | Measurements not available | ||
| Main Level | Other | 15.00 Ft x 13.00 Ft | ||
| Main Level | Other | 4.00 Ft x 8.00 Ft | ||
| Main Level | Bedroom | 11.00 Ft x 10.00 Ft | ||
| Main Level | Laundry Room | 7.00 Ft x 5.50 Ft | ||
| Main Level | 4pc Bathroom | Measurements not available | ||
| Main Level | Primary Bedroom | 11.00 Ft x 15.00 Ft | ||
| Main Level | 3pc Bathroom | Measurements not available | ||
| Main Level | Other | 11.00 Ft x 7.50 Ft |
Alton Puddicombe
Owner/Broker/Realtor®
- 780-608-0627
- 780-672-7761
- 780-672-7764
- [email protected]
-
Battle River Realty
4802-49 Street
Camrose, AB
T4V 1M9
Listing Courtesy of:

AMANDA STANCHFIELD
Associate
(780) 262-0550
www.facebook.com/WhitecourtHousesForSale
https://ca.linkedin.com/in/amanda-stanchfield-5a15
Associate
(780) 262-0550
www.facebook.com/WhitecourtHousesForSale
https://ca.linkedin.com/in/amanda-stanchfield-5a15
RE/MAX ADVANTAGE (WHITECOURT)
P.o. Box 929; 5114 50 St.
Whitecourt, Alberta T7S 1N9
P.o. Box 929; 5114 50 St.
Whitecourt, Alberta T7S 1N9

DEBBIE SHIRLEY
Associate
(780) 706-0187
www.facebook.com/WhitecourtHousesForSale
https://www.linkedin.com/in/debbie-shirley-4350342
Associate
(780) 706-0187
www.facebook.com/WhitecourtHousesForSale
https://www.linkedin.com/in/debbie-shirley-4350342
RE/MAX ADVANTAGE (WHITECOURT)
P.o. Box 929; 5114 50 St.
Whitecourt, Alberta T7S 1N9
P.o. Box 929; 5114 50 St.
Whitecourt, Alberta T7S 1N9

















































