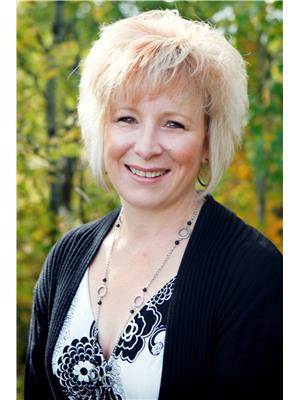Janet Rinehart
Realtor®
- 780-608-7070
- 780-672-7761
- [email protected]
-
Battle River Realty
4802-49 Street
Camrose, AB
T4V 1M9
Attention Savvy Real Estate Shoppers! BLUE LIGHT SPECIAL on 4.74 Acres in Caroline with 2 Bedroom Bungalow & A Detached Double Garage! At an UNBELIEVABLY AFFORDABLE PRICE! This 4.74 acre property features over 1100 square feet of living space AND a Double Detached Garage! The recent updates to the home are paint, laminate flooring, light fixtures, electrical plugs & switches, tub & surround, water filtration system, wood stove, metal roof on garage. All of this was done within the past 3 years! This is an excellent income property OR an Affordable First Home. Primary bedroom has plenty of room for your bedroom suite, and a second bedroom for your family OR a great office/hobby room. Living room is spacious and features a cozy wood burning stove. Off the well laid out kitchen, you have access through the patio doors onto the covered back deck. Providing shade from the blistering hot summer sun! Off the deck & back through the trees is where you’ll find the large garden to grow all the veggies to feed your family throughout the year! Kitchen has a newly installed canning kitchen with sink. The barn is in the process of being restored. A few more boards and the roof can go back on! “Home Is Where Your Story Begins!” (id:50955)
| MLS® Number | A2156942 |
| Property Type | Single Family |
| AmenitiesNearBy | Playground, Schools, Shopping |
| CommunityFeatures | Fishing |
| Features | No Neighbours Behind |
| ParkingSpaceTotal | 10 |
| Plan | 325hw |
| Structure | Shed, Deck |
| BathroomTotal | 1 |
| BedroomsAboveGround | 2 |
| BedroomsTotal | 2 |
| Appliances | Refrigerator, Hood Fan, Window Coverings |
| ArchitecturalStyle | Mobile Home |
| BasementType | None |
| ConstructedDate | 1976 |
| ConstructionMaterial | Steel Frame |
| ConstructionStyleAttachment | Detached |
| CoolingType | None |
| FireplacePresent | Yes |
| FireplaceTotal | 1 |
| FlooringType | Carpeted, Laminate |
| FoundationType | Piled |
| HeatingFuel | Natural Gas |
| HeatingType | Forced Air |
| StoriesTotal | 1 |
| SizeInterior | 1121.83 Sqft |
| TotalFinishedArea | 1121.83 Sqft |
| Type | Manufactured Home |
| Detached Garage | 2 |
| Other | |
| RV |
| Acreage | Yes |
| FenceType | Fence, Partially Fenced |
| LandAmenities | Playground, Schools, Shopping |
| LandscapeFeatures | Garden Area, Landscaped, Lawn |
| SizeIrregular | 4.74 |
| SizeTotal | 4.74 Ac|2 - 4.99 Acres |
| SizeTotalText | 4.74 Ac|2 - 4.99 Acres |
| ZoningDescription | I |
| Level | Type | Length | Width | Dimensions |
|---|---|---|---|---|
| Main Level | Living Room | 11.33 Ft x 22.50 Ft | ||
| Main Level | Kitchen | 11.33 Ft x 7.92 Ft | ||
| Main Level | Dining Room | 11.33 Ft x 7.67 Ft | ||
| Main Level | Primary Bedroom | 11.33 Ft x 14.25 Ft | ||
| Main Level | Bedroom | 11.67 Ft x 9.00 Ft | ||
| Main Level | 4pc Bathroom | 7.67 Ft x 7.42 Ft | ||
| Main Level | Laundry Room | 7.75 Ft x 5.58 Ft | ||
| Main Level | Storage | 9.75 Ft x 11.25 Ft |

